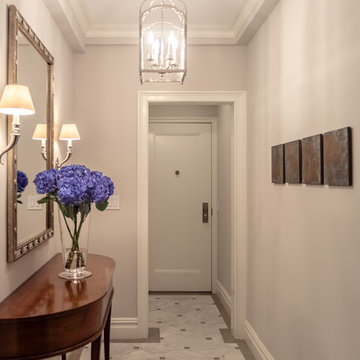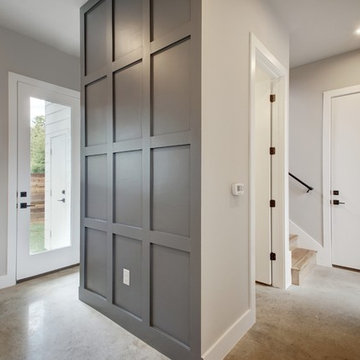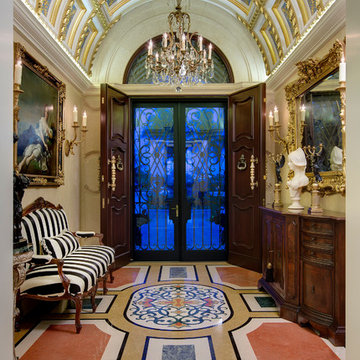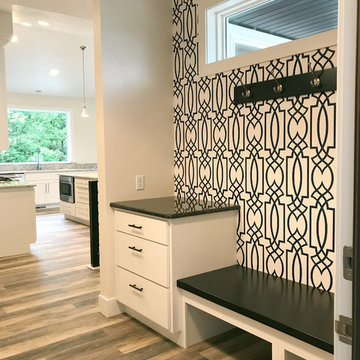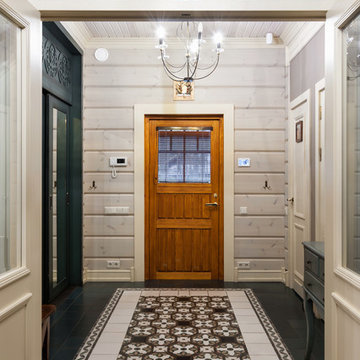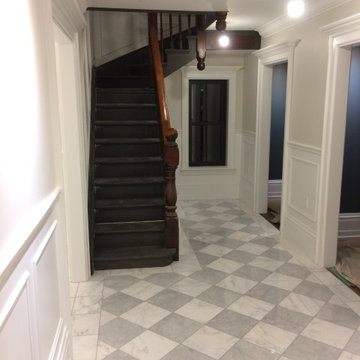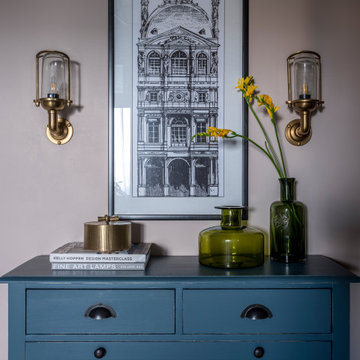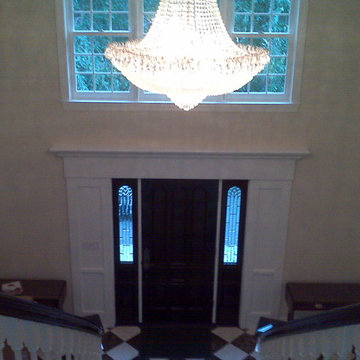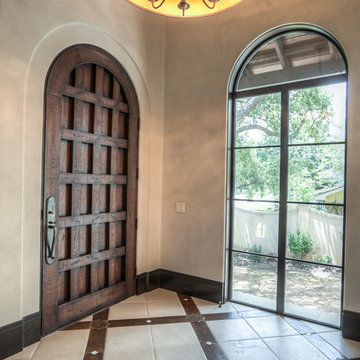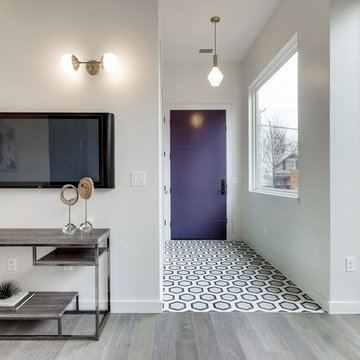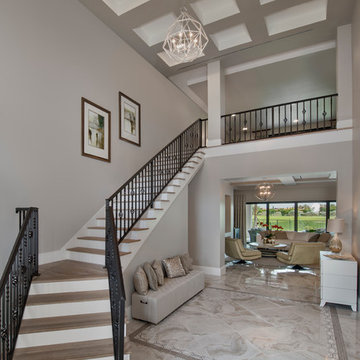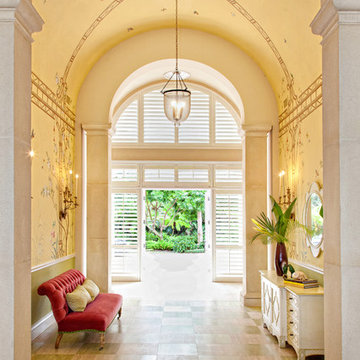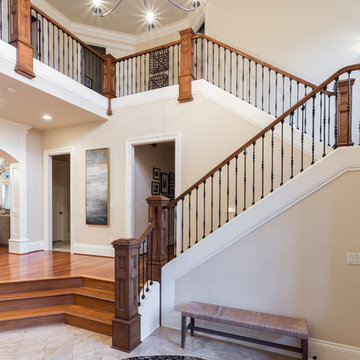Entryway Design Ideas with Beige Walls and Multi-Coloured Floor
Refine by:
Budget
Sort by:Popular Today
161 - 180 of 713 photos
Item 1 of 3
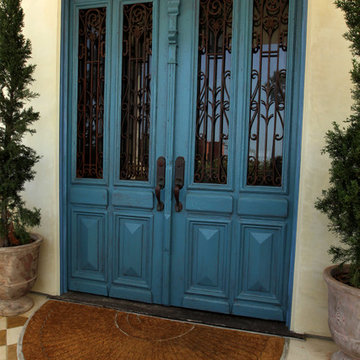
Mediterranean door on exterior of home in South Bay California
Custom Design & Construction
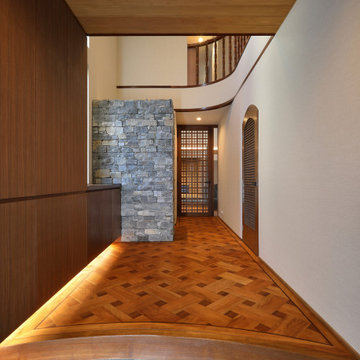
ゆったりとした玄関ホールを活かし、十分な収納を壁一面に確保しました。
アイストップとなる石の壁の裏側には、手洗いのコーナーを新設しています。
帰宅後まず手を洗ってから、リビングへという動線です。
正面に繊細な格子戸を奥行きのある空間になっています。
また、元々の床材をそのまま磨き直し活かしています。
アンティークな印象の手すりや床材がモダンに見えるようにシンプルな収納をデザインし、石の壁や格子戸が印象的になるよう配しています。
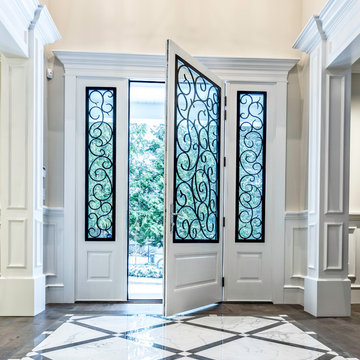
My House Design/Build Team | www.myhousedesignbuild.com | 604-694-6873 | Photography by Liz Dehn and SeeVirtual Marketing & Photography
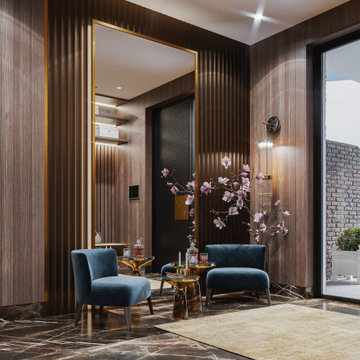
Designed to cater to a new generation of homeowners seeking an international-standard premium lifestyle, the interior has facilities that focus on health and pleasure. This unique facility is a place for relaxation, entertainment, physical activity, and spending leisure time with family and friends.

Muted colors lead you to The Victoria, a 5,193 SF model home where architectural elements, features and details delight you in every room. This estate-sized home is located in The Concession, an exclusive, gated community off University Parkway at 8341 Lindrick Lane. John Cannon Homes, newest model offers 3 bedrooms, 3.5 baths, great room, dining room and kitchen with separate dining area. Completing the home is a separate executive-sized suite, bonus room, her studio and his study and 3-car garage.
Gene Pollux Photography
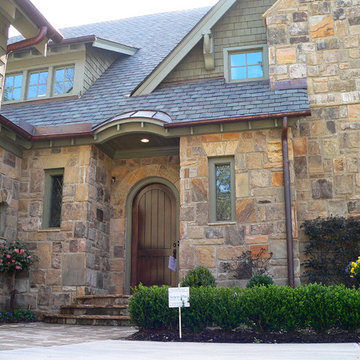
Daco Real Stone Veneer is the easy to use solution for transforming your house into a timeless statement
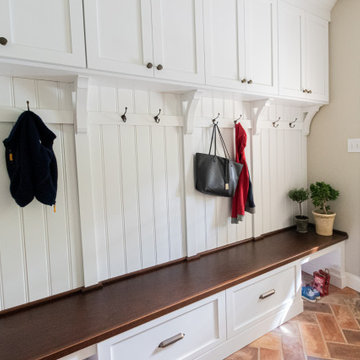
Floor Tile: Normandy Cream, Manufactured by Arto Artillo. Distributed by Devon Tile & Design Studio
Cabinetry: Glenbrook Frameless Cabinetry, Painted White, Cherry Stained Acorn Bench, Designed and Manufactured by Glenbrook Cabinetry
Entryway Design Ideas with Beige Walls and Multi-Coloured Floor
9
