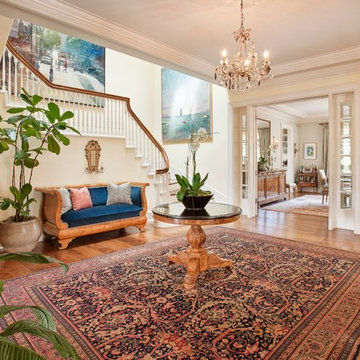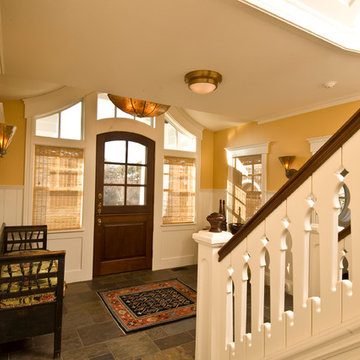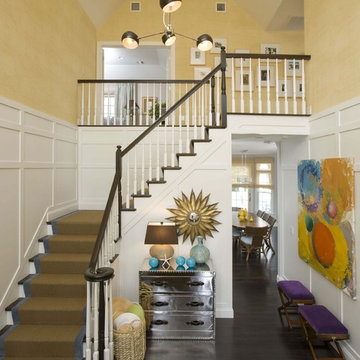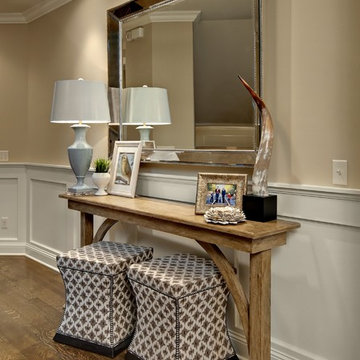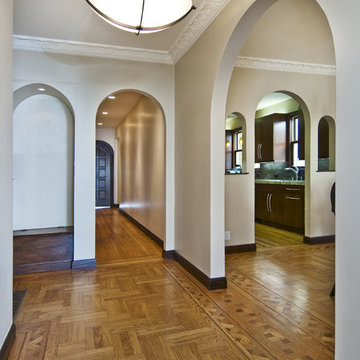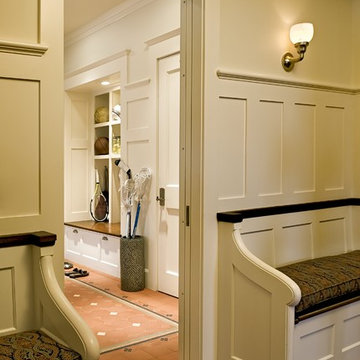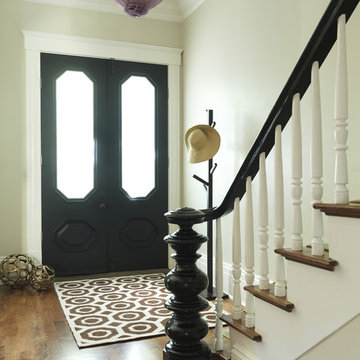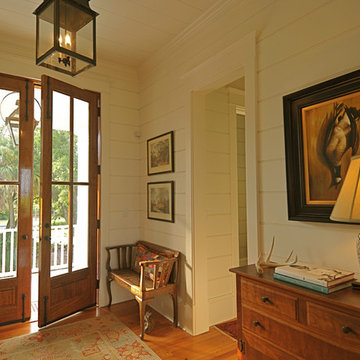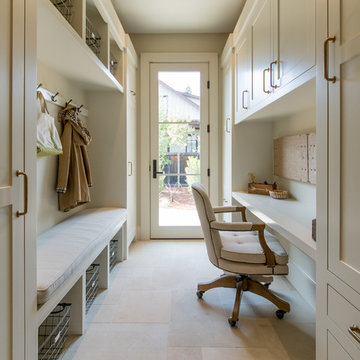Entryway Design Ideas with Beige Walls and Yellow Walls
Refine by:
Budget
Sort by:Popular Today
101 - 120 of 30,004 photos
Item 1 of 3
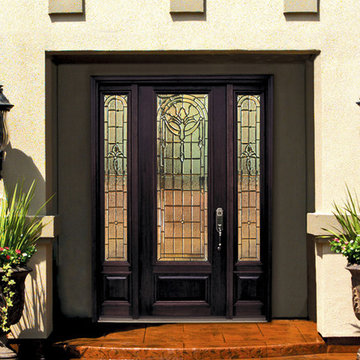
SKU MCR18195_DF834P1-2
Prehung SKU DF834P1-2
Associated Door SKU MCR18195
Associated Products skus No
Door Configuration Door with Two Sidelites
Prehung Options Prehung, Slab
Material Fiberglass
Door Width- 32" + 2( 14")[5'-0"]
32" + 2( 12")[4'-8"]
36" + 2( 14")[5'-4"]
36" + 2( 12")[5'-0"]
Door height 96 in. (8-0)
Door Size 5'-0" x 8'-0"
4'-8" x 8'-0"
5'-4" x 8'-0"
5'-0" x 8'-0"
Thickness (inch) 1 3/4 (1.75)
Rough Opening 65.5" x 99.5"
61.5" x 99.5"
69.5" x 99.5"
65.5" x 99.5"
DP Rating No
Product Type Entry Door
Door Type Exterior
Door Style No
Lite Style 3/4 Lite
Panel Style 1 Panel
Approvals No
Door Options No
Door Glass Type Double Glazed
Door Glass Features No
Glass Texture No
Glass Caming Black Came
Door Model Palacio
Door Construction No
Collection Decorative Glass
Brand GC
Shipping Size (w)"x (l)"x (h)" 25" (w)x 108" (l)x 52" (h)
Weight 400.0000
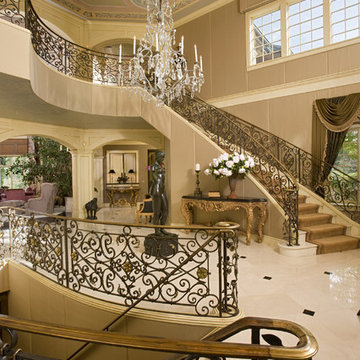
A John Kraemer & Sons estate on Lake Minnetonka's Wayzata Bay.
Photography: Landmark Photography

The challenge of this modern version of a 1920s shingle-style home was to recreate the classic look while avoiding the pitfalls of the original materials. The composite slate roof, cement fiberboard shake siding and color-clad windows contribute to the overall aesthetics. The mahogany entries are surrounded by stone, and the innovative soffit materials offer an earth-friendly alternative to wood. You’ll see great attention to detail throughout the home, including in the attic level board and batten walls, scenic overlook, mahogany railed staircase, paneled walls, bordered Brazilian Cherry floor and hideaway bookcase passage. The library features overhead bookshelves, expansive windows, a tile-faced fireplace, and exposed beam ceiling, all accessed via arch-top glass doors leading to the great room. The kitchen offers custom cabinetry, built-in appliances concealed behind furniture panels, and glass faced sideboards and buffet. All details embody the spirit of the craftspeople who established the standards by which homes are judged.
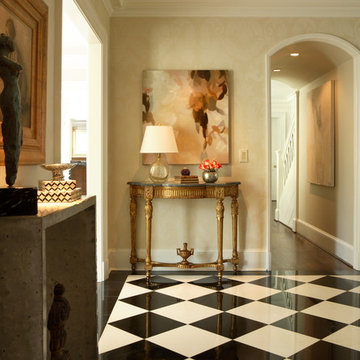
light oatmeal colored walls in a custom, hand plastered large scaled damask softens strong but classic black and white marble floors, contemporary and organic artwork hang above a gilded Louis XVI console with slate colored marble top, venetian lamps add touch of warmth with gold flecks in glass, venetian lamps from Baker Furniture are an updated style and give freshness to space, cool gray colored console table is made of concrete, console is a mixture of smooth texture on one side and very rough on the other so it can be used for an exterior look, beautiful painting above gray concrete console shows beautifully and works in harmony with sculpture also resting on top of concrete console, natural light flood this space in the entry creating a healthy, relaxed feeling, coral colored roses give nice punch of color to space, simple arrangements of furnishings keep a spacious feeling to entry, pair of black and white bone boxes on concrete console bring a little touch of floor to space. Chris Little photography
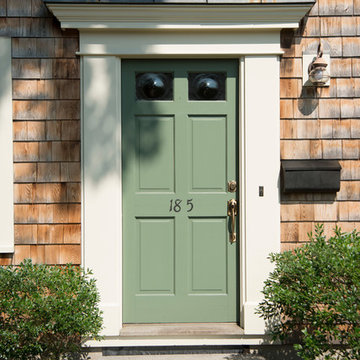
The Abraham Knowlton House (c. 1725) was nearly demolished to make room for the expansion of a nearby commercial building. Thankfully, this historic home was saved from that fate after surviving a long, drawn out battle. When we began the project, the building was in a lamentable state of disrepair due to long-term neglect. Before we could begin on the restoration and renovation of the house proper, we needed to raise the entire structure in order to repair and fortify the foundation. The design project was substantial, involving the transformation of this historic house into beautiful and yet highly functional condominiums. The final design brought this home back to its original, stately appearance while giving it a new lease on life as a home for multiple families.
Winner, 2003 Mary P. Conley Award for historic home restoration and preservation
Photo Credit: Cynthia August

Inspired by the majesty of the Northern Lights and this family's everlasting love for Disney, this home plays host to enlighteningly open vistas and playful activity. Like its namesake, the beloved Sleeping Beauty, this home embodies family, fantasy and adventure in their truest form. Visions are seldom what they seem, but this home did begin 'Once Upon a Dream'. Welcome, to The Aurora.
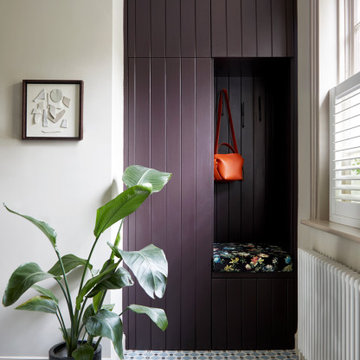
Built-in coat storage in the hallway, with seating area. Tongue and groove panelling painted in a rich plum colour against soft stone coloured walls.

Double front glass entry door with 24" tall transoms adjacent to stairs to lower level. The stairway has box wood newel posts and contemporary handrail with iron balusters. A full arched niche painted in a teal accent color welcomes at the foyer.
(Ryan Hainey)
Entryway Design Ideas with Beige Walls and Yellow Walls
6
