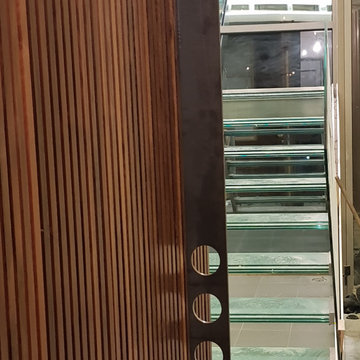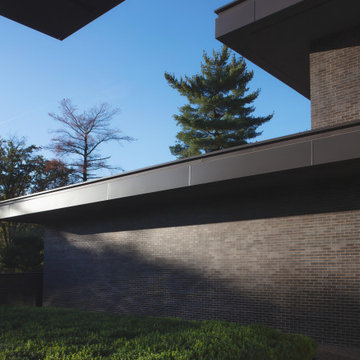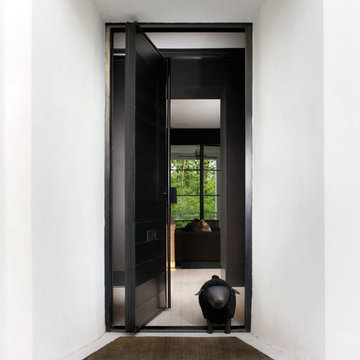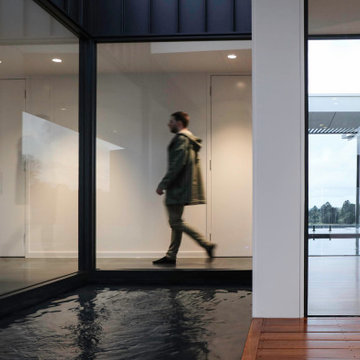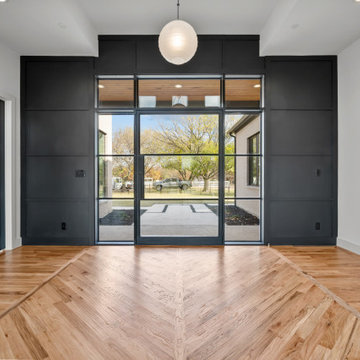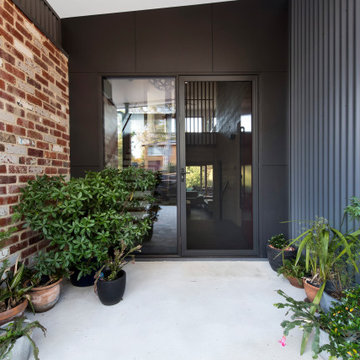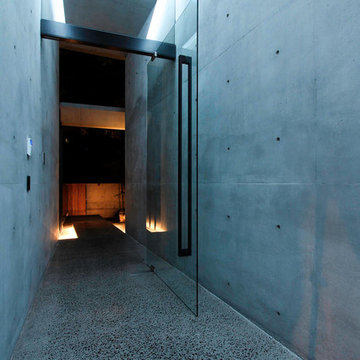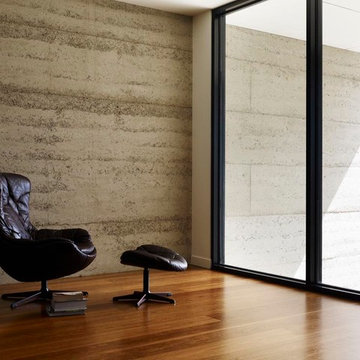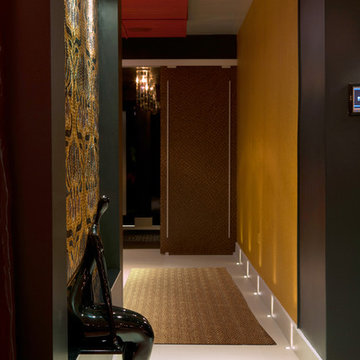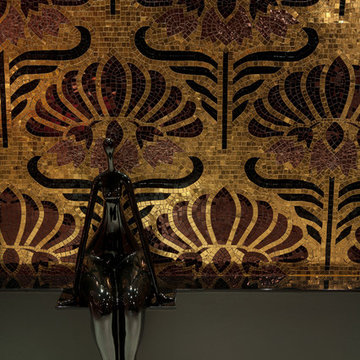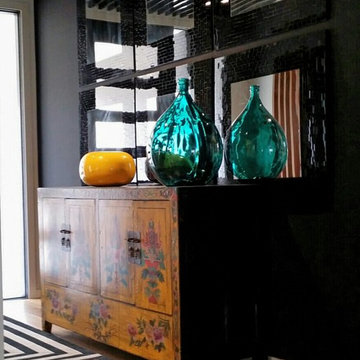Entryway Design Ideas with Black Walls and a Pivot Front Door
Refine by:
Budget
Sort by:Popular Today
61 - 78 of 78 photos
Item 1 of 3
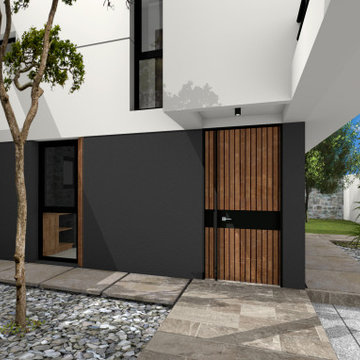
Patio Intermedio - Este recorrido espacial que existe desde el acceso nos lleva a un patio que funciona como articulador de los espacios interiores.
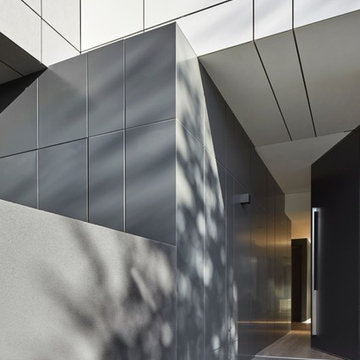
Entry seamlessly blends the external wall cladding internally and deep into the space with a large, pivot charcoal door. Panel break ups accentuate an arrival
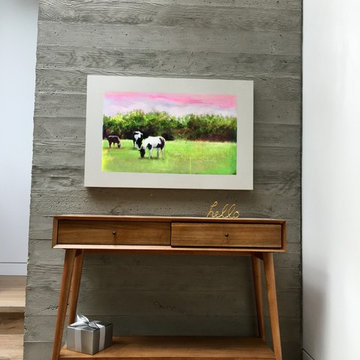
The client wanted their new lake home to have a distinctly modern feel, yet not feel to "precious". BLDG Workshop used atypical materials, massing and proportions to create a unique home in an incredibly unique setting.
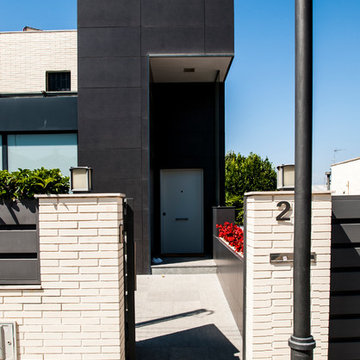
Imponente cuerpo para la entrada de la casa que cubre el espacio de la escalera y acceso a las estancias principales de la planta baja
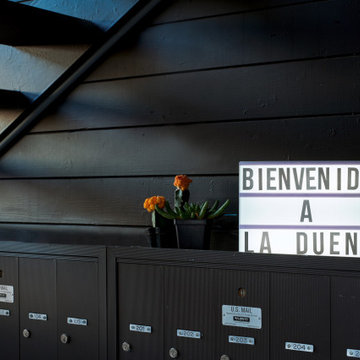
La reforma realizada por Jeanne optimiza la vida moderna, cada una de estos pisos ahora presenta de manera compacta y eficiente un plano de planta abierto y flexible, con sistemas de almacenamiento personalizados y paquetes de electrodomésticos modernos.
Este edificio de apartamentos, antes muy desatendido, presenta ahora estructuras robustas de paredes, pisos y techos recién formados que facilitan el control térmico y mantienen la humedad en niveles óptimos para brindar la mejor experiencia de vivienda privada en un contexto urbano de densidad media.
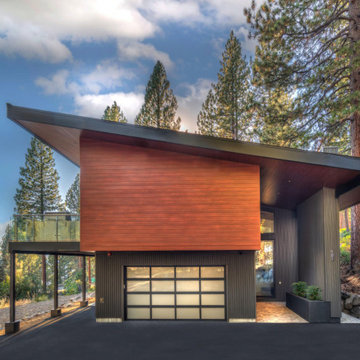
This retreat in the hills blends beautifully with its environment yet stands majestically on its own. A double height door, garage on the side and a deck overlooking the trees
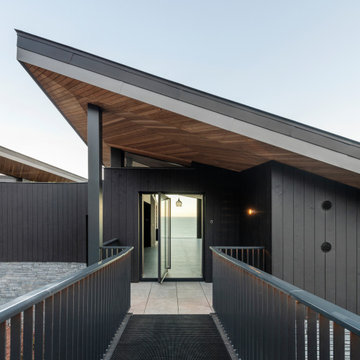
The house is accessed by a steep private drive from the north. As you descend, the woodland provides glimpses of the new house – the roof forms appearing as ‘fallen leaves’ floating above a stone wall in the landscape. You arrive at the upper parking area, and from here a bridge sails across the courtyard below, framed between the house and car port. The bridge leads you to the large pivot front door. A view right through the house to the sea beyond is possible at this point, and expands into a full panorama once inside and standing on the ‘gin terrace’ mezzanine above the living room.
Entryway Design Ideas with Black Walls and a Pivot Front Door
4
