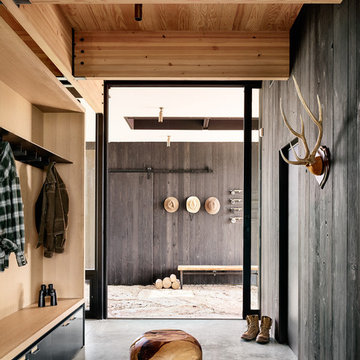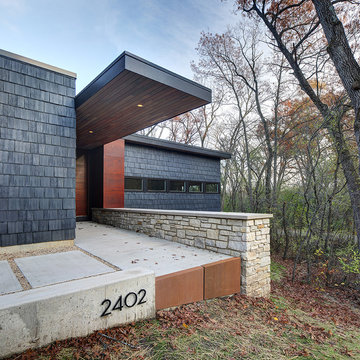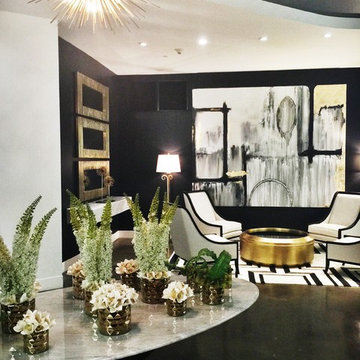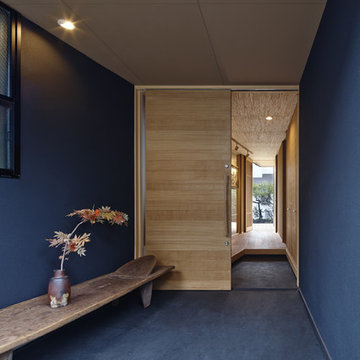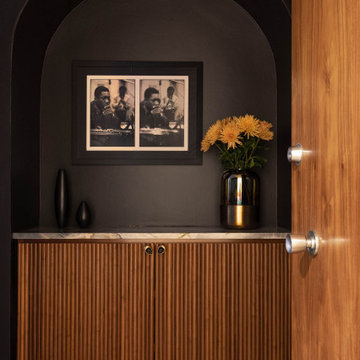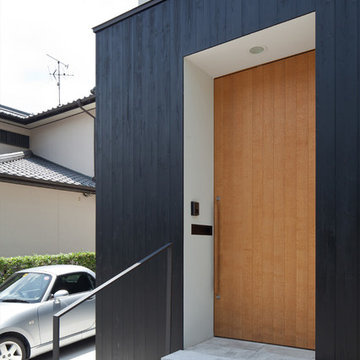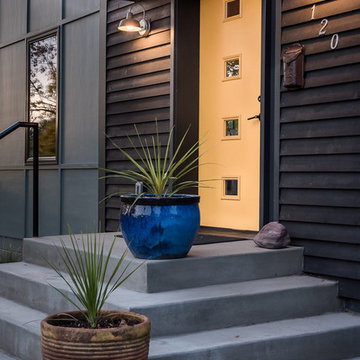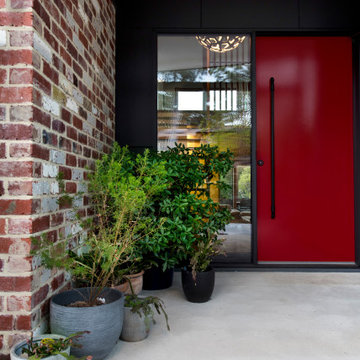Entryway Design Ideas with Black Walls and Concrete Floors
Refine by:
Budget
Sort by:Popular Today
1 - 20 of 187 photos
Item 1 of 3

The Balanced House was initially designed to investigate simple modular architecture which responded to the ruggedness of its Australian landscape setting.
This dictated elevating the house above natural ground through the construction of a precast concrete base to accentuate the rise and fall of the landscape. The concrete base is then complimented with the sharp lines of Linelong metal cladding and provides a deliberate contrast to the soft landscapes that surround the property.

Light and connections to gardens is brought about by simple alterations to an existing 1980 duplex. New fences and timber screens frame the street entry and provide sense of privacy while painting connection to the street. Extracting some components provides for internal courtyards that flood light to the interiors while creating valuable outdoor spaces for dining and relaxing.

Gentle natural light filters through a timber screened outdoor space, creating a calm and breezy undercroft entry to this inner-city cottage.
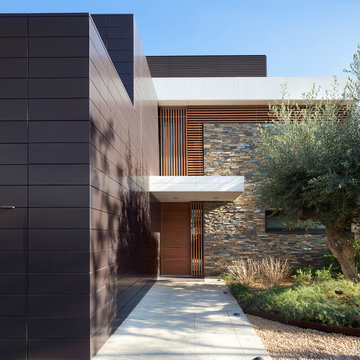
eos-af (estudi Orpinell Sanchez - Artesanía Fotográfica)
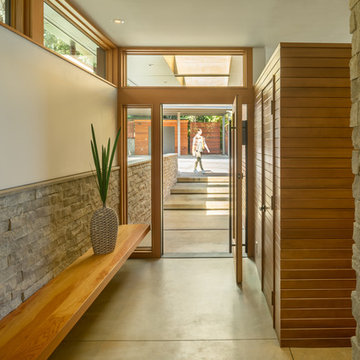
Coates Design Architects Seattle
Lara Swimmer Photography
Fairbank Construction
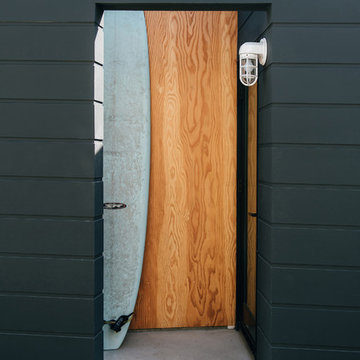
plywood marks the asymmetrical side entry at the new black-clad addition, allowing access to the rear of the home from the driveway
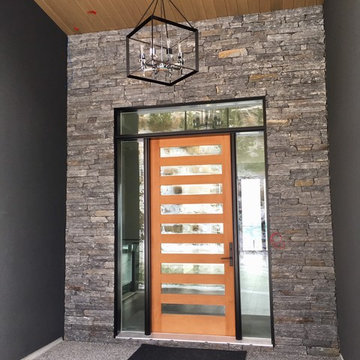
8' 8405, 9 lite fir door, with an aluminum clad frame for their front entry. This entry has 2 full clear sidelights and transom glass.
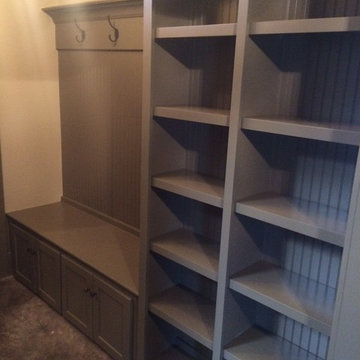
This mud area is located at the bottom of the staircase by the laundry room. It is adjacent to the front entry which makes it convenient do to the homes layout. The doors below the mud bench allow the owner to hide their boots and shoes. The bead board in the back of the bookshelves and the bench add a little detail to this area.
Entryway Design Ideas with Black Walls and Concrete Floors
1


