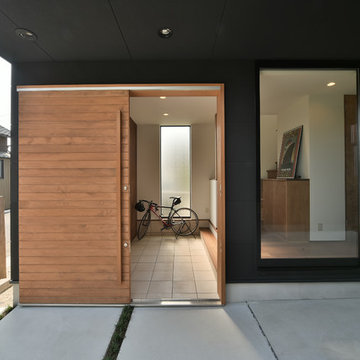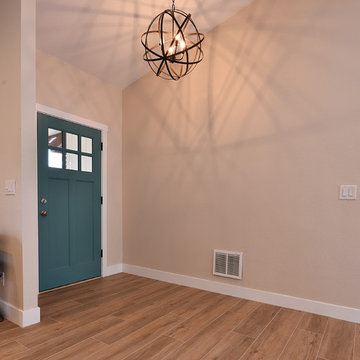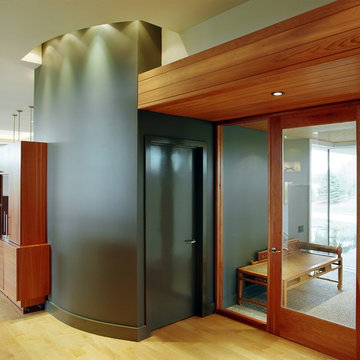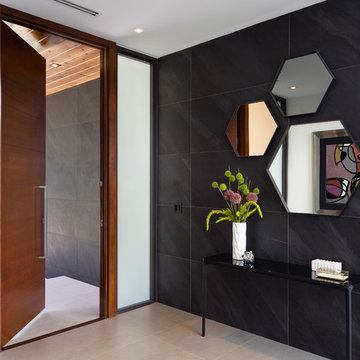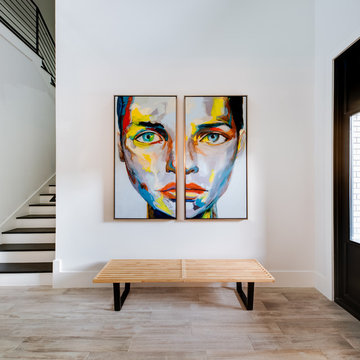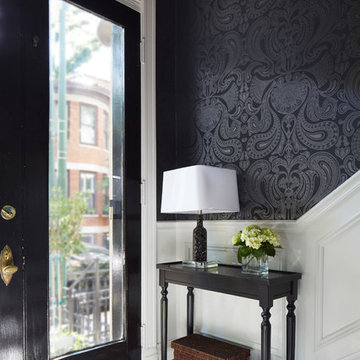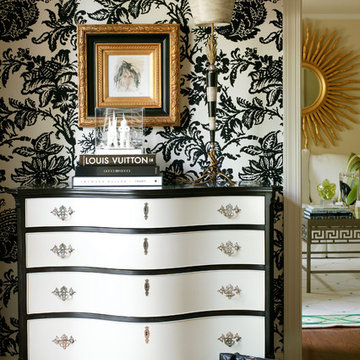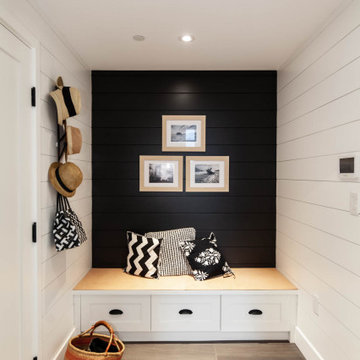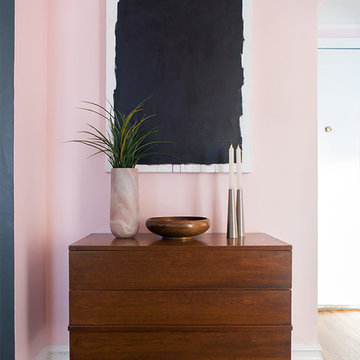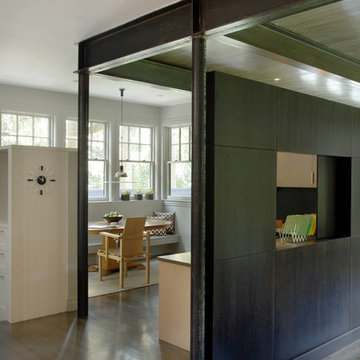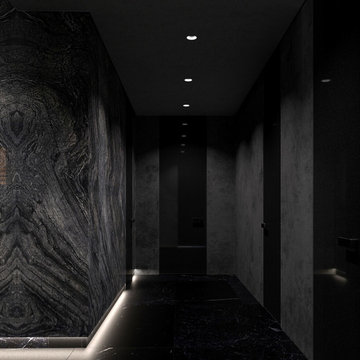Entryway Design Ideas with Black Walls and Pink Walls
Refine by:
Budget
Sort by:Popular Today
41 - 60 of 1,554 photos
Item 1 of 3
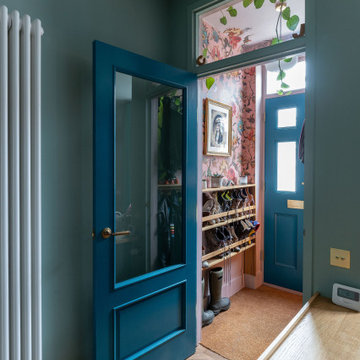
An impeccable entryway with beautiful features and colours. The previous doors have been replaced with new teal doors, looking very trendy and inviting. A feature wall has been designed with stunning pink House of Hackney wallpaper. The floral designs on the wallpaper adds a revitalising sense and allows a welcoming space as soon as someone enters the house. A shoe rack has been mounted to the wall, a very ideal and efficient space. Renovation by Absolute Project Management
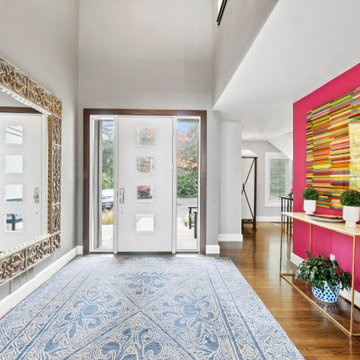
A hot pink wall makes an immediate impression in this bold transitional entry. A custom Anderson door with clear sidelights allow for great visibility from inside and outside. Contemporary artwork, a clean-line console, and a traditional mirror mix beautifully in this transitional and functional space.

The Clients contacted Cecil Baker + Partners to reconfigure and remodel the top floor of a prominent Philadelphia high-rise into an urban pied-a-terre. The forty-five story apartment building, overlooking Washington Square Park and its surrounding neighborhoods, provided a modern shell for this truly contemporary renovation. Originally configured as three penthouse units, the 8,700 sf interior, as well as 2,500 square feet of terrace space, was to become a single residence with sweeping views of the city in all directions.
The Client’s mission was to create a city home for collecting and displaying contemporary glass crafts. Their stated desire was to cast an urban home that was, in itself, a gallery. While they enjoy a very vital family life, this home was targeted to their urban activities - entertainment being a central element.
The living areas are designed to be open and to flow into each other, with pockets of secondary functions. At large social events, guests feel free to access all areas of the penthouse, including the master bedroom suite. A main gallery was created in order to house unique, travelling art shows.
Stemming from their desire to entertain, the penthouse was built around the need for elaborate food preparation. Cooking would be visible from several entertainment areas with a “show” kitchen, provided for their renowned chef. Secondary preparation and cleaning facilities were tucked away.
The architects crafted a distinctive residence that is framed around the gallery experience, while also incorporating softer residential moments. Cecil Baker + Partners embraced every element of the new penthouse design beyond those normally associated with an architect’s sphere, from all material selections, furniture selections, furniture design, and art placement.
Barry Halkin and Todd Mason Photography
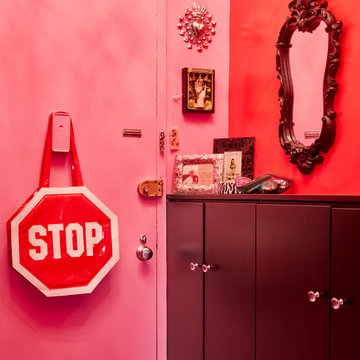
Stop! Do you have your phone, wallet, and keys?
Pink, purple, and gold adorn this gorgeous, NYC loft space located in the Easy Village. Every corner is a new playful area, featuring personal effects in ways that bring life to the space. Every nook tells the story of who you are, and makes you smile.

architectural digest, classic design, cool new york homes, cottage core. country home, florals, french country, historic home, pale pink, vintage home, vintage style

The Balanced House was initially designed to investigate simple modular architecture which responded to the ruggedness of its Australian landscape setting.
This dictated elevating the house above natural ground through the construction of a precast concrete base to accentuate the rise and fall of the landscape. The concrete base is then complimented with the sharp lines of Linelong metal cladding and provides a deliberate contrast to the soft landscapes that surround the property.

A delightful project bringing original features back to life with refurbishment to encaustic floor and decor to complement to create a stylish, working home.
Entryway Design Ideas with Black Walls and Pink Walls
3
