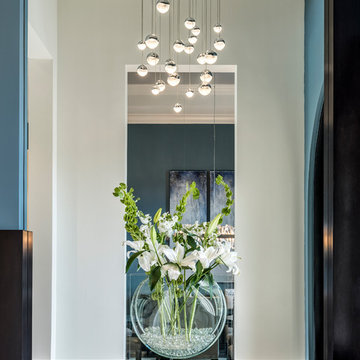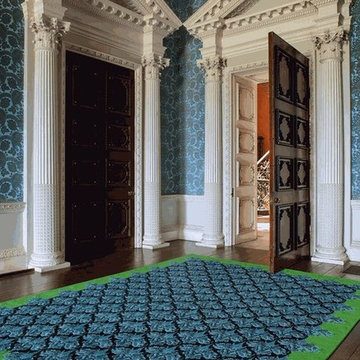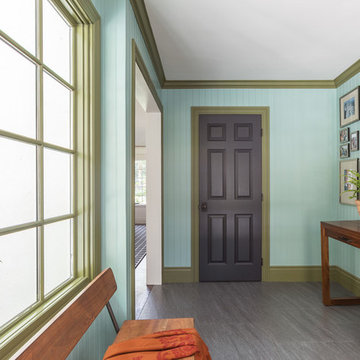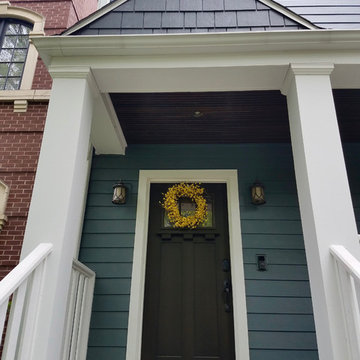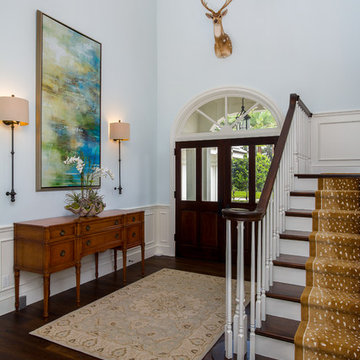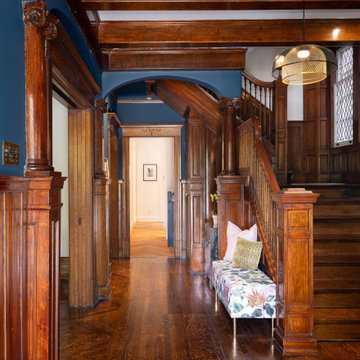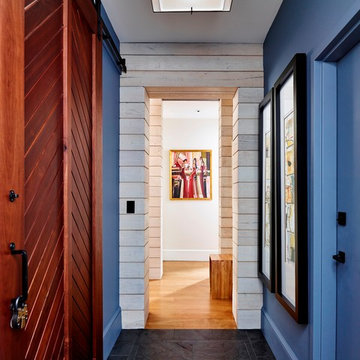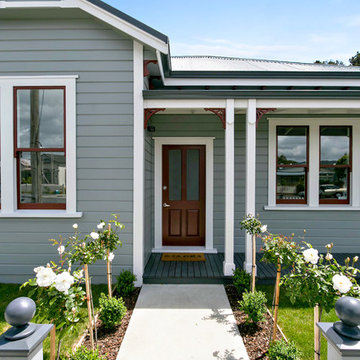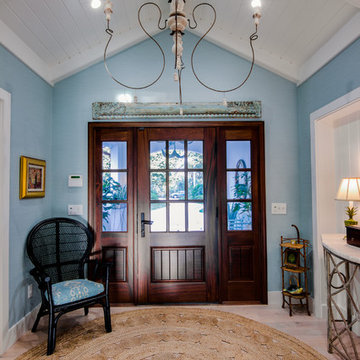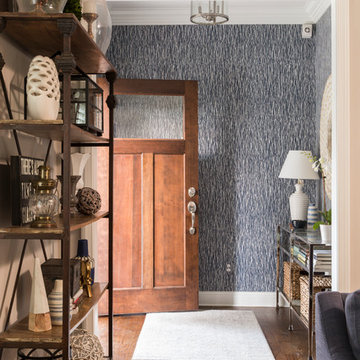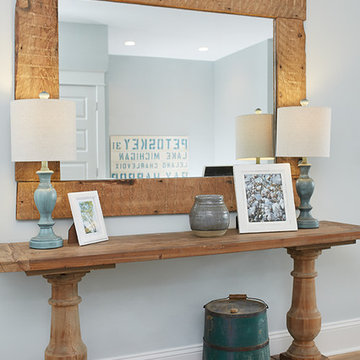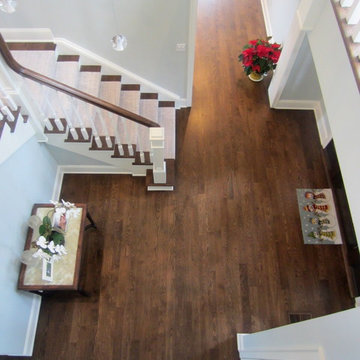Entryway Design Ideas with Blue Walls and a Dark Wood Front Door
Refine by:
Budget
Sort by:Popular Today
101 - 120 of 349 photos
Item 1 of 3
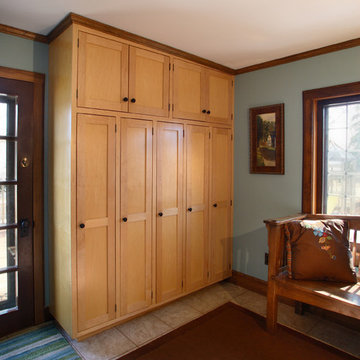
Michael's Photography -
Locker storage and bench made by Westwind Woodworkers.
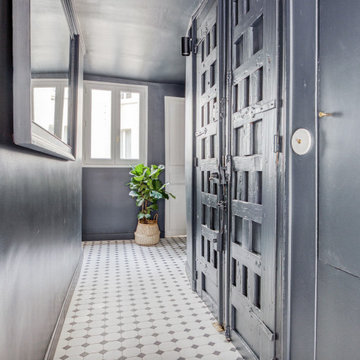
L'entrée est totalement transformée également par le renforcement du côté sombre et le prolongement d'un carrelage à cabochon.
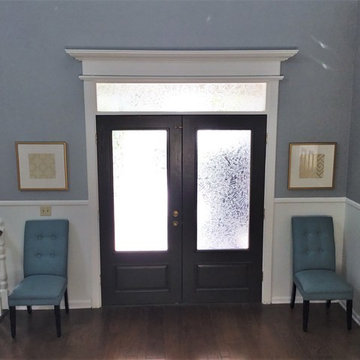
As you walk into the house you first notice the grand staircase and at either side of the door you have two upholstered chairs. A top the console table it is peppered with a miniature gold menagerie and below, stacks of collections of vintage encyclopedias and other sets of books.
The wall is covered in a variety of mirrors and antique art.
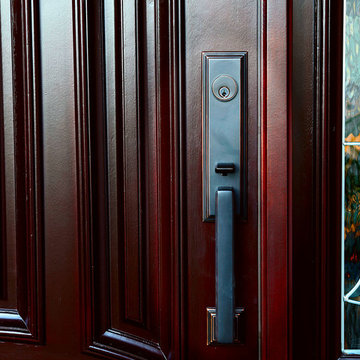
Close-up of Jeld-wen Aurora Classic styled door. Mahogany grain Dark Cherry finish no antiquing. Side light glass is L design with zinc caming. Emtek Wilshire entry set in oil rubbed bronze. Installed in Huntington Beach, CA home.
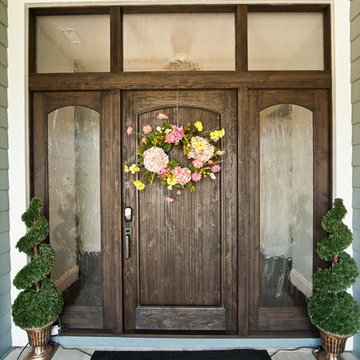
Whole House remodel consisted of stripping the house down to the studs inside & out; new siding & roof on outside and complete remodel inside (kitchen, dining, living, kids lounge, laundry/mudroom, master bedroom & bathroom, and 5 other bathrooms. Photo credit: Melissa Stewardson Photography
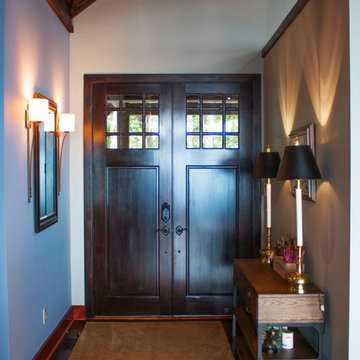
The secluded front entryway opens up into the expansive great room, featuring vaulted ceilings and exposed mortise-and-tenon timber framing.
Rowan Parris, Rainsparrow Photography
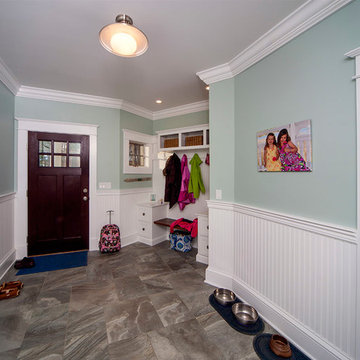
A wonderful custom home designed by Dreamline Modular Homes of Lexington, MA. The modular components were built by Excel Homes, and then finished on site by the staff of Drealine. This home was chosen as the 2015 Modular Home of the Year by the MHBA. Photographer: Joseph Hilliard
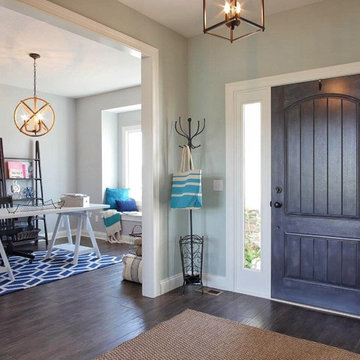
Immediately off of the entrance is a "flex" room that can serve as either a study or a formal dining room. Dark hardwood flooring provides contrast to the light colors of the walls. Unique light fixtures exemplify the attention to detail that can be expected from a Timberlin-built home.
Entryway Design Ideas with Blue Walls and a Dark Wood Front Door
6
