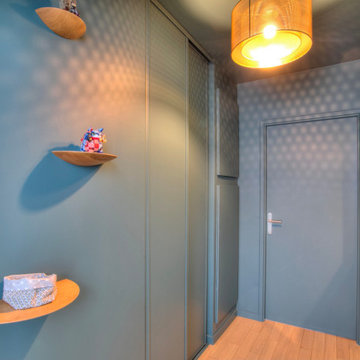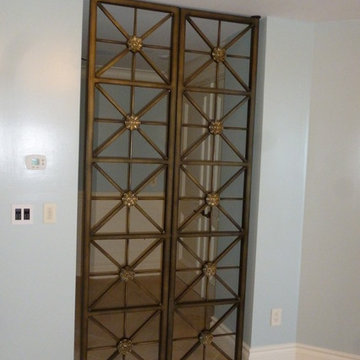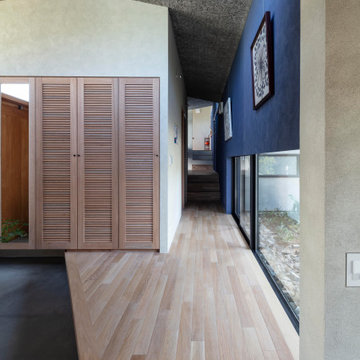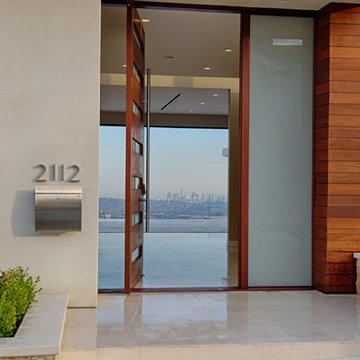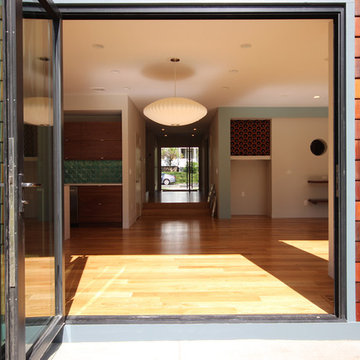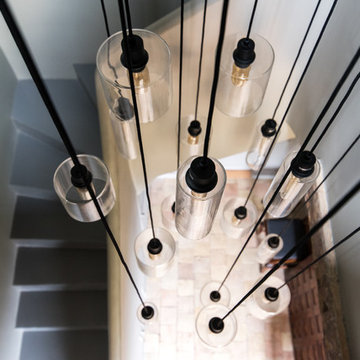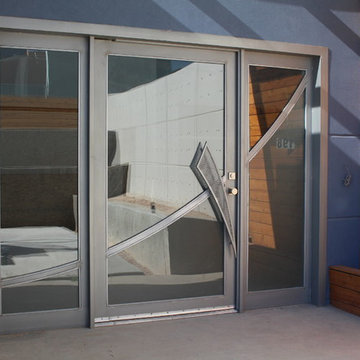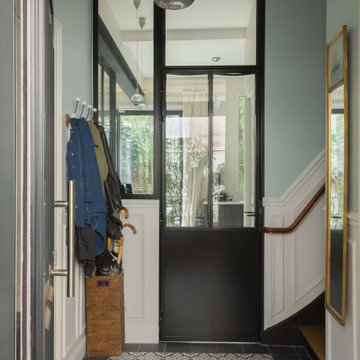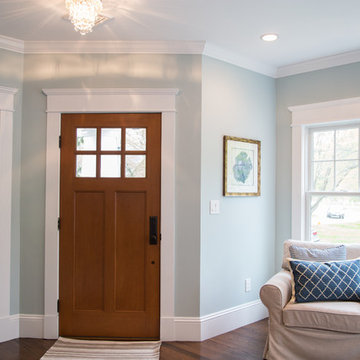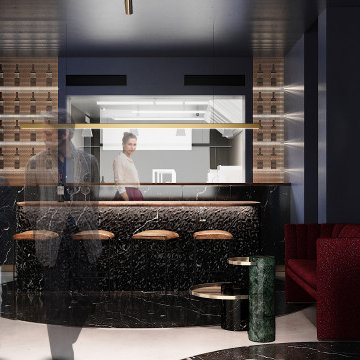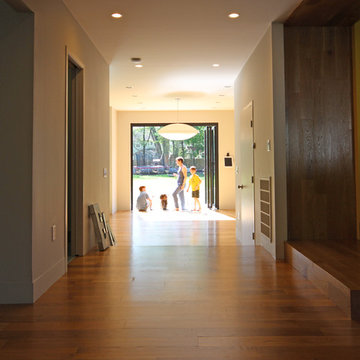Entryway Design Ideas with Blue Walls and a Pivot Front Door
Refine by:
Budget
Sort by:Popular Today
1 - 20 of 67 photos
Item 1 of 3

Rénovation complète d'un appartement haussmmannien de 70m2 dans le 14ème arr. de Paris. Les espaces ont été repensés pour créer une grande pièce de vie regroupant la cuisine, la salle à manger et le salon. Les espaces sont sobres et colorés. Pour optimiser les rangements et mettre en valeur les volumes, le mobilier est sur mesure, il s'intègre parfaitement au style de l'appartement haussmannien.
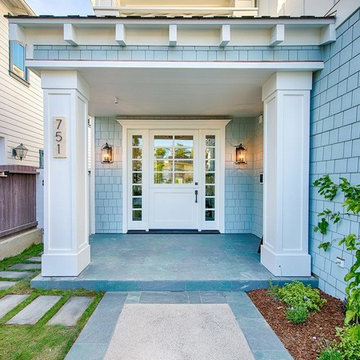
The expertly matched blue exterior of this home complements the cool tones of the stone porch and gives visitors a warm greeting. We partnered with Jennifer Allison Design on this project. Her design firm contacted us to paint the entire house - inside and out. Images are used with permission. You can contact her at (310) 488-0331 for more information.
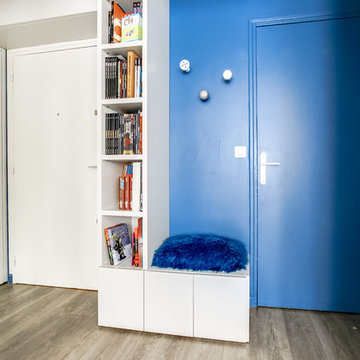
En partie basse, les rangements pour les chaussures et quelques patères rigolotes pour les manteaux contrastées par un mur bleu !
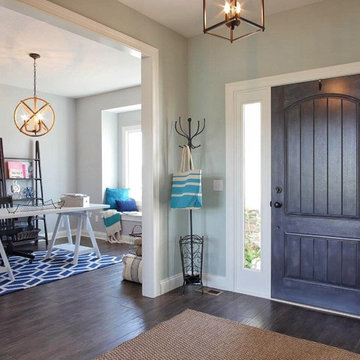
Immediately off of the entrance is a "flex" room that can serve as either a study or a formal dining room. Dark hardwood flooring provides contrast to the light colors of the walls. Unique light fixtures exemplify the attention to detail that can be expected from a Timberlin-built home.
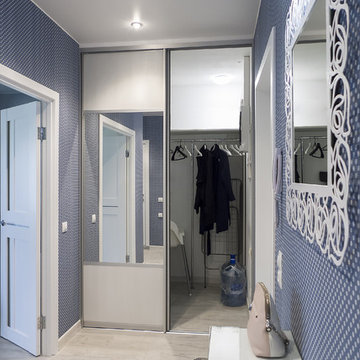
Гардеробная в прихожей решена в виде закрытого пространства за двумя дверьми-купе. За левой дверью - шкаф для хозяйственных принадлежностей, пылесоса, вёдер и швабр. За правой - свободное пространство, куда можно войти и повесить одежду на плечики или крючки (слева за шкафом для хозяйственных нужд). Там же размещен роутер, сушилка для мокрого белья, стульчик для малышей и прочие полезные в посуточной аренде вещи.
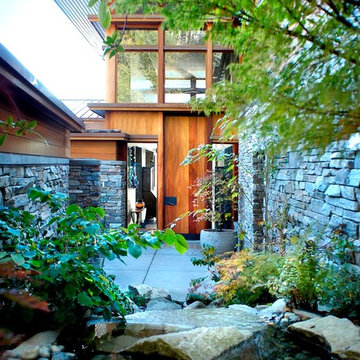
An intimate waterfall and pond create a nice surprise off one side of this entry area. A double-height entry and gallery space is beyond. Natural stone and warm wood create a perfect balance.
Tim Bies Photograph
Entryway Design Ideas with Blue Walls and a Pivot Front Door
1
