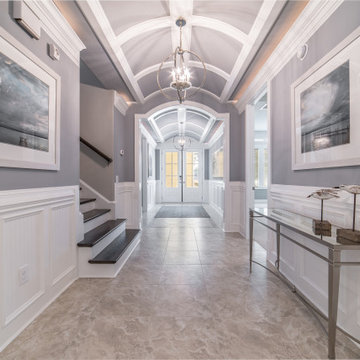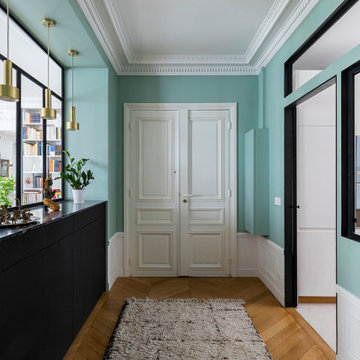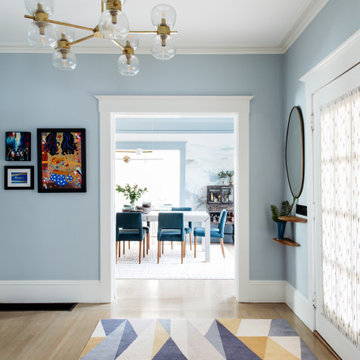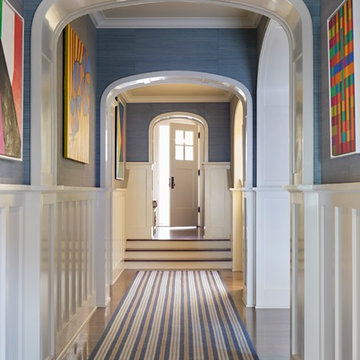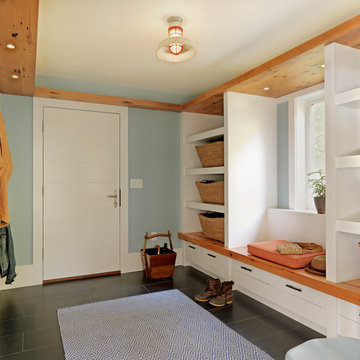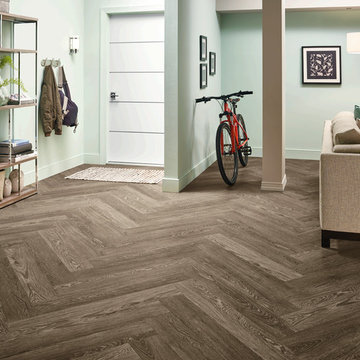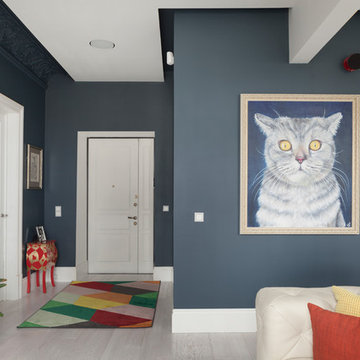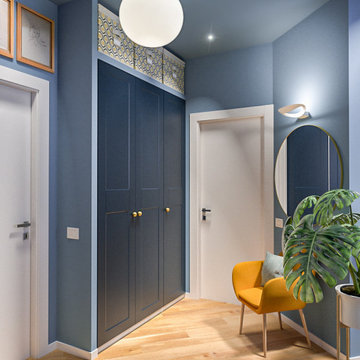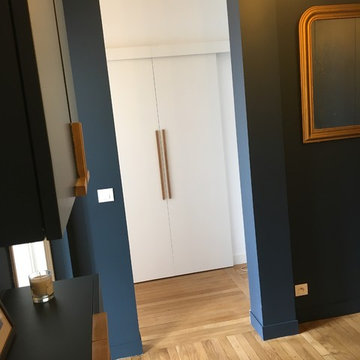Entryway Design Ideas with Blue Walls and a White Front Door
Refine by:
Budget
Sort by:Popular Today
1 - 20 of 924 photos
Item 1 of 3

This Oceanside home, built to take advantage of majestic rocky views of the North Atlantic, incorporates outside living with inside glamor.
Sunlight streams through the large exterior windows that overlook the ocean. The light filters through to the back of the home with the clever use of over sized door frames with transoms, and a large pass through opening from the kitchen/living area to the dining area.
Retractable mosquito screens were installed on the deck to create an outdoor- dining area, comfortable even in the mid summer bug season. Photography: Greg Premru

Keeping track of all the coats, shoes, backpacks and specialty gear for several small children can be an organizational challenge all by itself. Combine that with busy schedules and various activities like ballet lessons, little league, art classes, swim team, soccer and music, and the benefits of a great mud room organization system like this one becomes invaluable. Rather than an enclosed closet, separate cubbies for each family member ensures that everyone has a place to store their coats and backpacks. The look is neat and tidy, but easier than a traditional closet with doors, making it more likely to be used by everyone — including children. Hooks rather than hangers are easier for children and help prevent jackets from being to left on the floor. A shoe shelf beneath each cubby keeps all the footwear in order so that no one ever ends up searching for a missing shoe when they're in a hurry. a drawer above the shoe shelf keeps mittens, gloves and small items handy. A shelf with basket above each coat cubby is great for keys, wallets and small items that might otherwise become lost. The cabinets above hold gear that is out-of-season or infrequently used. An additional shoe cupboard that spans from floor to ceiling offers a place to keep boots and extra shoes.
White shaker style cabinet doors with oil rubbed bronze hardware presents a simple, clean appearance to organize the clutter, while bead board panels at the back of the coat cubbies adds a casual, country charm.
Designer - Gerry Ayala
Photo - Cathy Rabeler
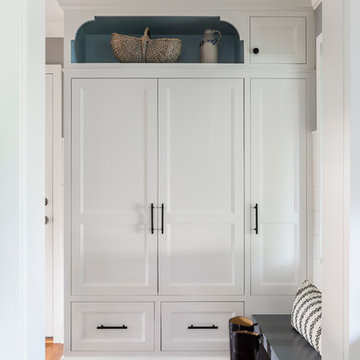
Shipshape Mudroom
Location: Edina, MN, USA
Liz Schupanitz Designs
Photographed by: Andrea Rugg Photography
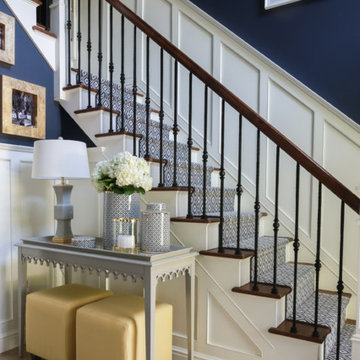
As the entryway to the home, we wanted this foyer to be a truly refined welcome to each of its guests. As guests enter they will be greeted with this polished and inviting entry, which contrasts dark colors against stunning tall white millwork along the walls. As a designer there is always the challenge of working with aspects of a room that your clients are not going to be changing. For us this was the flooring, to which we fitted with a custom cut L shaped rug that would allow us to tie together the foyer to the stairs and better coincide with the rest of our designs. We added a touch of bright color in the side table with gold and light yellow elements, while still tying things together with the blue and white detailed vase that mirrors the rug design. As the eye travels up the stairs the iron wrought spindles wonderfully accent the stairway’s dark wood railings. Further upward and this captivating grand chandelier accentuates the whole room. The star of the show, this breathtaking chandelier is enhanced by a beautiful ceiling medallion that we had painted within in gold to capture the elegance and light from this chandelier. As a first impression of the household, this foyer space is truly an introduction to the refinement and dignity of this home, and the people within it.
Custom designed by Hartley and Hill Design. All materials and furnishings in this space are available through Hartley and Hill Design. www.hartleyandhilldesign.com 888-639-0639 ***Note: We recently went back to our client's home, and replaced the marble tiles with a herringbone hardwood floor.

Dans l’entrée, des rangements sur mesure ont été pensés pour y camoufler les manteaux et chaussures.
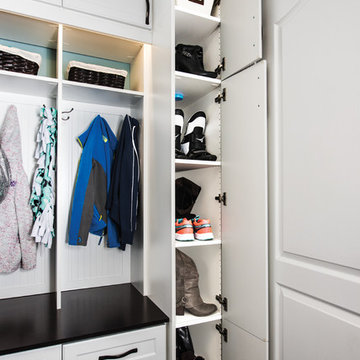
This mud room includes extra storage for footwear next to the main organization system. The vertical shoe closet features a space saving design intended to provide a lot of storage while using very little floor space. Extra deep shelves included with this cabinet can hold more than one pair of shoes, and spacing the shelves a little farther apart makes them perfect for tall items like boots. Closet doors keep everything out-of-sight, ensuring a neat and tidy look.
Designer - Gerry Ayala
Photo - Cathy Rabeler

Rénovation complète d'un appartement haussmmannien de 70m2 dans le 14ème arr. de Paris. Les espaces ont été repensés pour créer une grande pièce de vie regroupant la cuisine, la salle à manger et le salon. Les espaces sont sobres et colorés. Pour optimiser les rangements et mettre en valeur les volumes, le mobilier est sur mesure, il s'intègre parfaitement au style de l'appartement haussmannien.
Entryway Design Ideas with Blue Walls and a White Front Door
1


