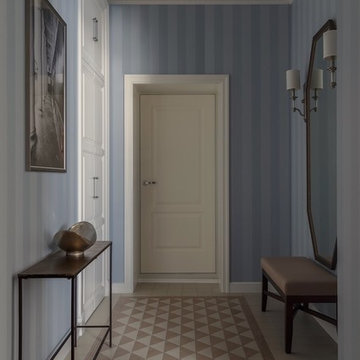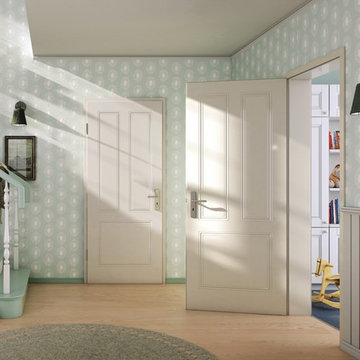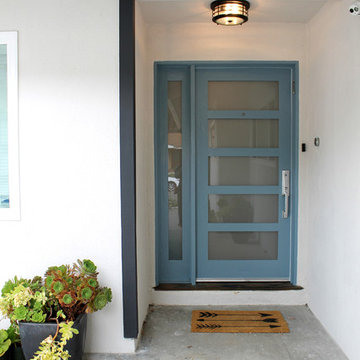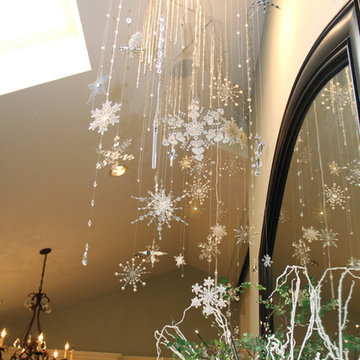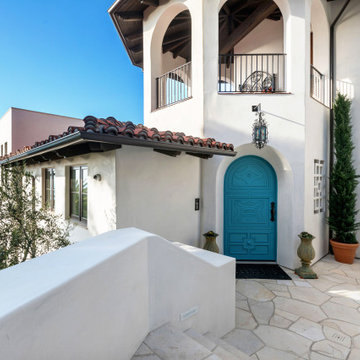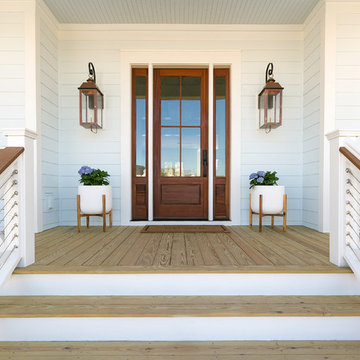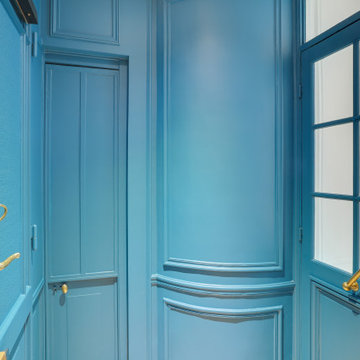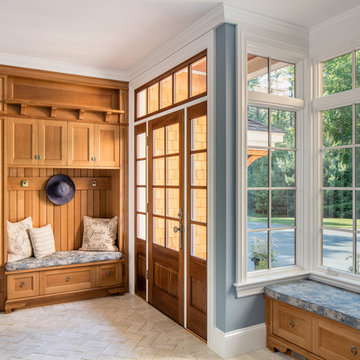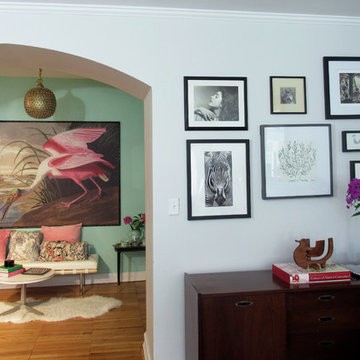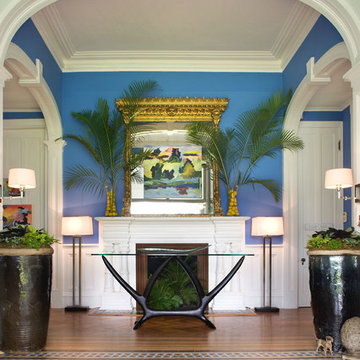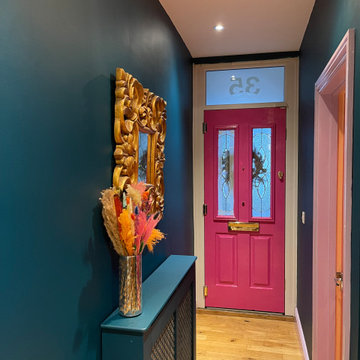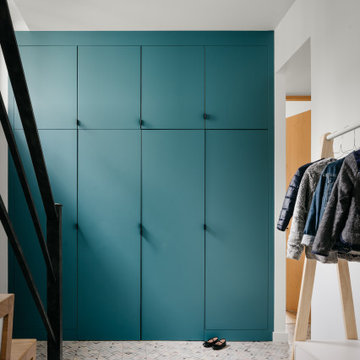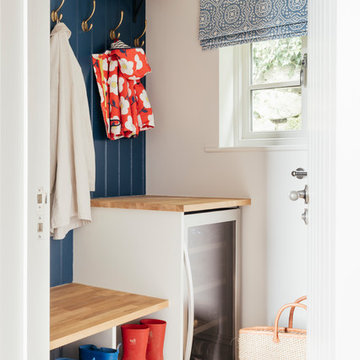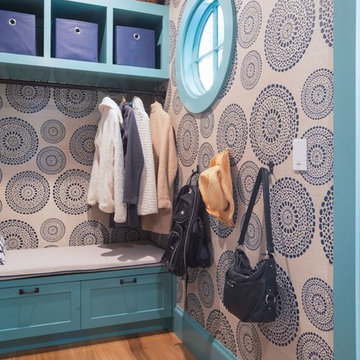Entryway Design Ideas with Blue Walls and Beige Floor
Refine by:
Budget
Sort by:Popular Today
1 - 20 of 422 photos
Item 1 of 3

Chicago, IL 60614 Victorian Style Home in James HardiePlank Lap Siding in ColorPlus Technology Color Evening Blue and HardieTrim Arctic White, installed new windows and ProVia Entry Door Signet.
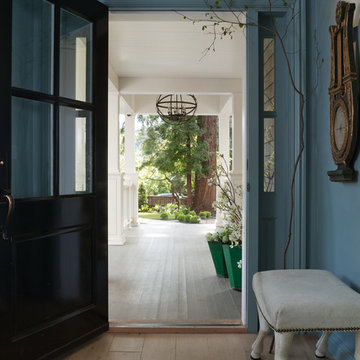
Residential Design by Heydt Designs, Interior Design by Benjamin Dhong Interiors, Construction by Kearney & O'Banion, Photography by David Duncan Livingston
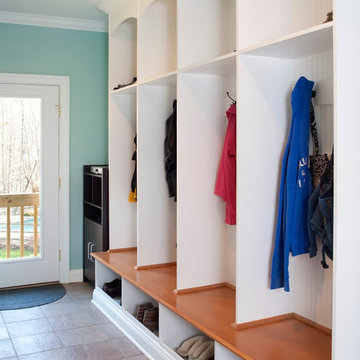
Location: Great falls, VA, US
AV Architects + Builders
Our clients wanted to expand their home without breaking their budget. Our design consists of a three-car garage that allows for a new in-law suite located right above. Not only that, but we re-designed the kitchen to allow an open flow into the living area and the entry mudroom. The large island acts as the centerpiece in the kitchen and highlights the attention to detail we added with the custom cabinets and storage space. Once our final product was finished, our clients got exactly what they had wanted: an open floor plan that flows effortlessly from one room to another and extra room space so they could entertain guests and family.
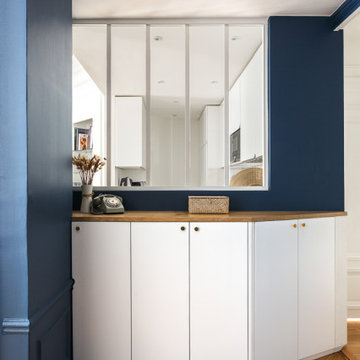
Nous avons réaménagé cet appartement parisien pour un couple et ses trois enfants qui y habitaient déjà depuis quelques années.
Le but était de créer une chambre supplémentaire pour leur fils ainé : l’ancienne cuisine accueille désormais la nouvelle chambre tandis que la nouvelle cuisine a été créée dans l’entrée. Pour délimiter ce nouvel espace, nous avons monté une cloison avec une verrière en partie haute et des rangements en partie basse.
La cuisine s’ouvre désormais sur la salle à manger : ses tons clairs s’accordent parfaitement avec la grande pièce de vie. On y trouve également un bureau sur mesure, idéal pour le télétravail.
Dans la chambre parentale, l’espace a été optimisé au maximum : on adore le grand dressing sur mesure qui prend place autour du cadre de porte !
Résultat : un appartement harmonieux et optimisé pour toute la famille.
La couleur blanche et le bois prédominent pour apporter à la fois de la lumière et de la chaleur.
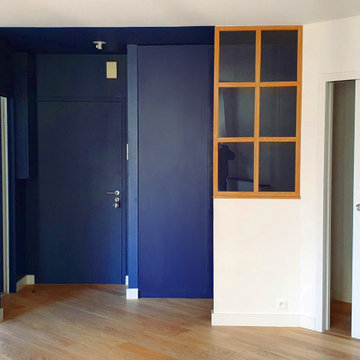
Le projet consistait à retravailler l'entrée pour apporter des rangements supplémentaires et de la clarté à cet espace. Nous avons donc ouvert l'entrée sur l'espace séjour en ajoutant une verrière en bois pour créer une séparation symbolique tout en apportant de la lumière naturelle. Nous avons choisi la couleur bleue pour donner une véritable identité et du cachet à l'entrée. Les portes de placard du dressing sont elles aussi bleues pour harmoniser et créer en véritable ensemble.
Entryway Design Ideas with Blue Walls and Beige Floor
1
