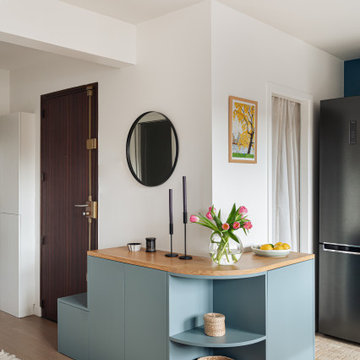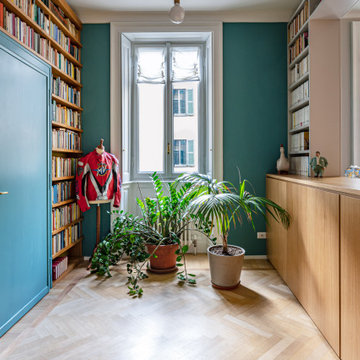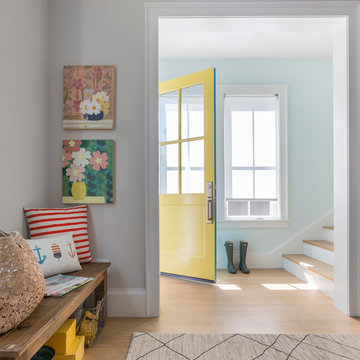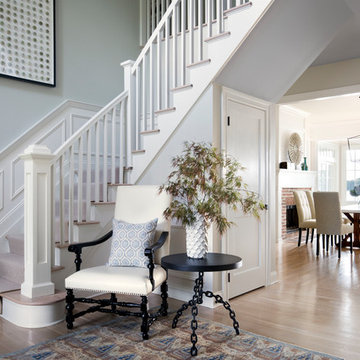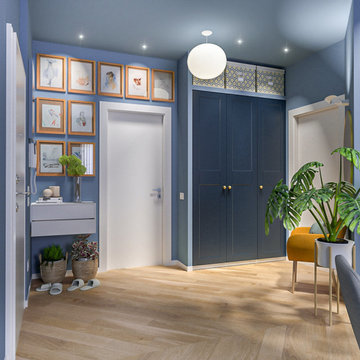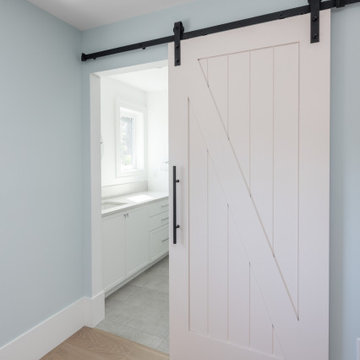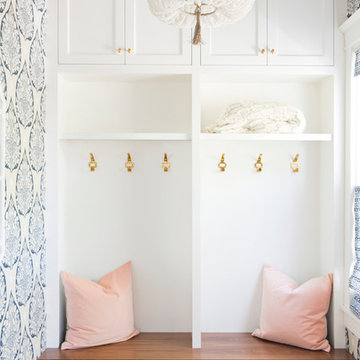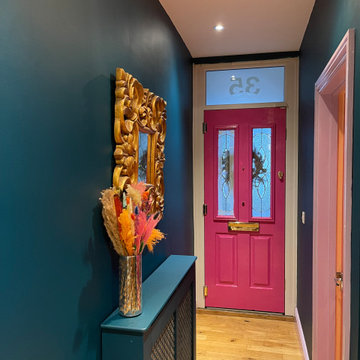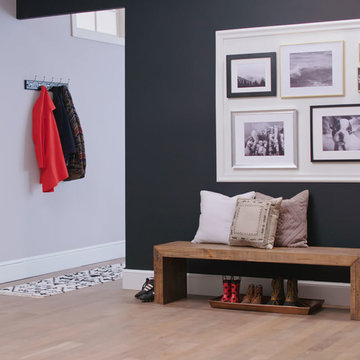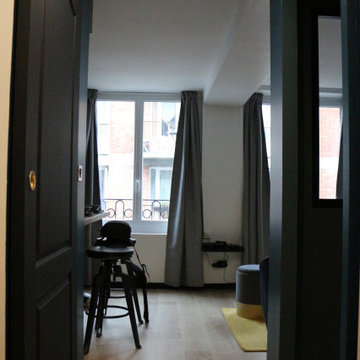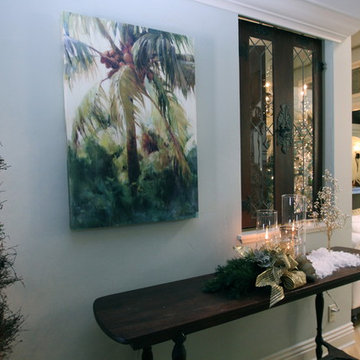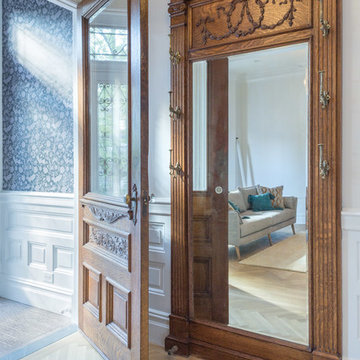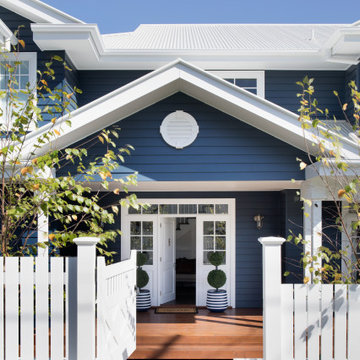Entryway Design Ideas with Blue Walls and Light Hardwood Floors
Refine by:
Budget
Sort by:Popular Today
61 - 80 of 630 photos
Item 1 of 3
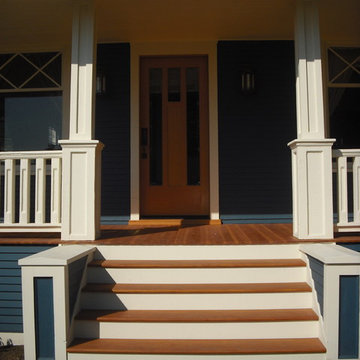
This historic front porch stairs were built new by Westbrook Restorations in Seattle. These front porch stairs are made of pressure treated wood back framing, solid fir treads, fir risers, vertical grain cedar siding, custom made fir box tops. All stair wood transitional seams are fully glued and screwed, and sloped away from riser to prevent moisture penetration. As Master carpenters we use a mix of old and new techniques to ensure longevity of product.
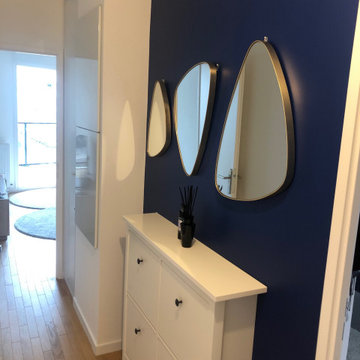
Une entrée tout en constrate blanc / bleu marine. Le trio de miroirs en gouttes permet de dynamiser le mur et apporte un peu de rondeurs.
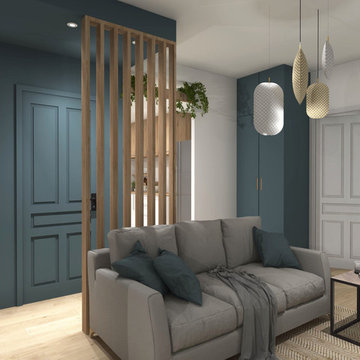
L'entrée est décloisonnée mais conserve sa fonction, elle est matérialisée par un faux plafond peint dans un bleu profond et un claustra de bois. Le placard attenant est peint dans la même teinte afin de créer une cohérence dans la lecture des espaces.
Un tabouret et un miroir complète cet espace pour le rendre fonctionnel. Lorsque l'on rentre chez soi, on peut se déchausser tranquillement, se recoiffer et aller déposer ses effets dans le placard, le tout en profitant d'une belle lumière naturelle.
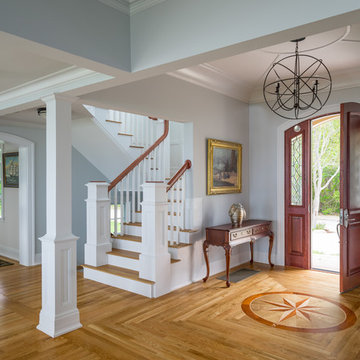
Cummings Architects transformed this beautiful oceanfront property on Eastern Point. A bland home with flat facade from the eighties was torn down to the studs to build this elegant shingle-style home with swooping gables and intricate window details. The main living spaces and bedrooms all have sprawling ocean views. Custom trim work and paneling adorns every room of the house, so that every little detail adds up to to create a timeless and elegant home.
Photos by Eric Roth
Winner of 2017 Gold Prism Award and 2017 Gold Master Design Award. Featured in (and on cover) Northshore Home Magazine and in a new JELD-WEN promotional video.Eric Roth
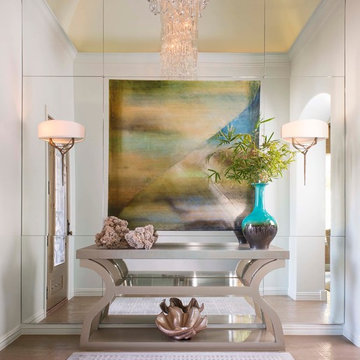
A dark entry with no light getting to it made it very unwelcoming. By adding glass to the whole wall, it made the space feel larger, and helped carry light in from the adjoining spaces. Metal, sculptural, sconces were also added for additional lighting. The entry console was refinished in a gold metallic automotive paint, and the top was wrapped in a blue and gold leather that matched the office chair in the study. The walls and floor were both lightened up, including the front door, which was once a dark heavy brown. It is hard to see, but the finish on the front door matches that of the console.
Photography: Danny Piassick
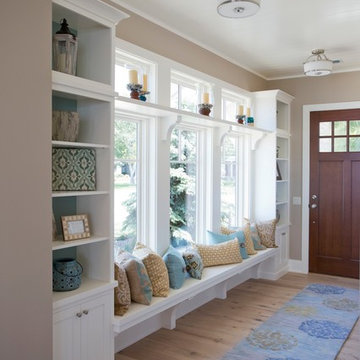
This four-story cottage bungalow is designed to perch on a steep shoreline, allowing homeowners to get the most out of their space. The main level of the home accommodates gatherings with easy flow between the living room, dining area, kitchen, and outdoor deck. The midlevel offers a lounge, bedroom suite, and the master bedroom, complete with access to a private deck. The family room, kitchenette, and beach bath on the lower level open to an expansive backyard patio and pool area. At the top of the nest is the loft area, which provides a bunk room and extra guest bedroom suite.

The large wall between the dining room and the hallway, as well as a fireplace, were removed leaving a light open space.
Entryway Design Ideas with Blue Walls and Light Hardwood Floors
4
