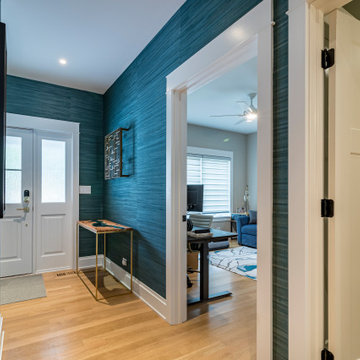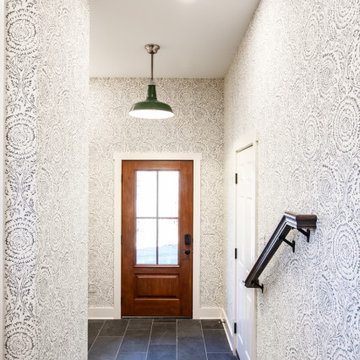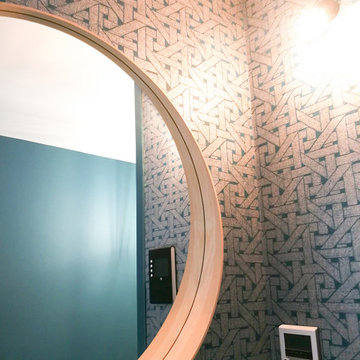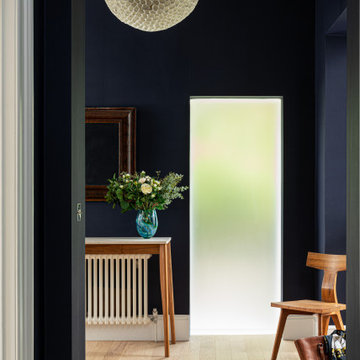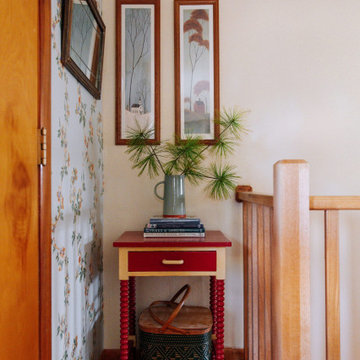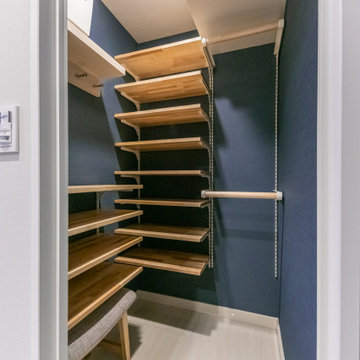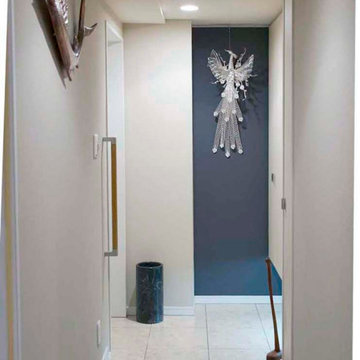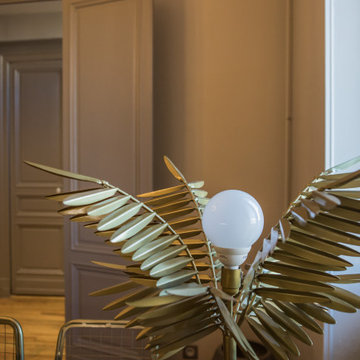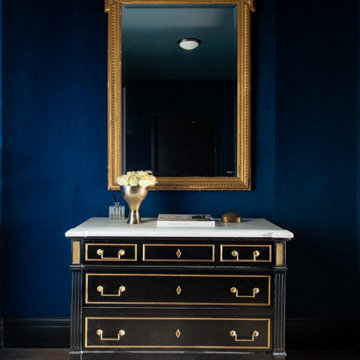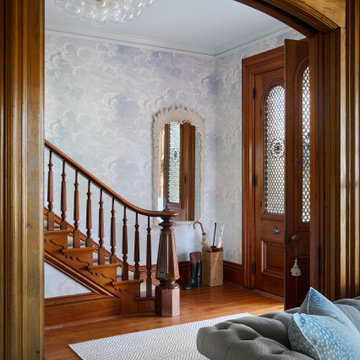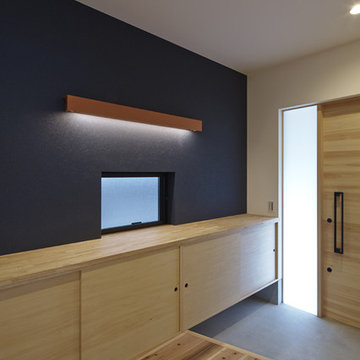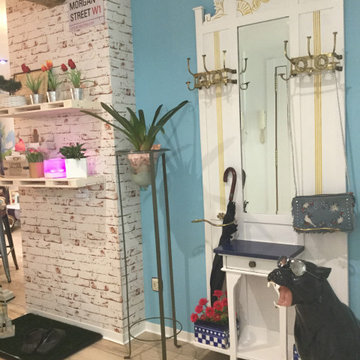Entryway Design Ideas with Blue Walls and Wallpaper
Refine by:
Budget
Sort by:Popular Today
101 - 120 of 191 photos
Item 1 of 3
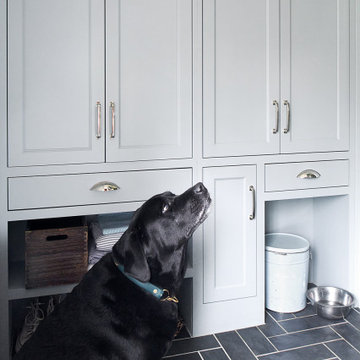
The blue-grey kitchen cabinet color continues into the laundry and mudroom, tying these two functional spaces together. The floors in the kitchen and pantry area are wood, but In the mudroom, we changed up the floor to a black herringbone tile and custom-designed the cabinets to accommodate dog-supplies. Cabinets also store shoes, towels, and overflow pantry items.
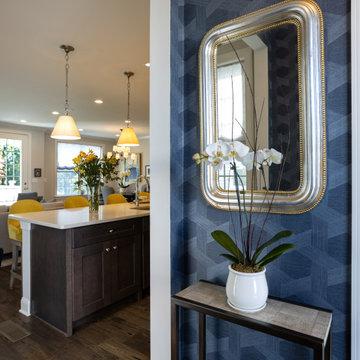
entrance foyer with modern blue wallpaper and custom console table, teapaper top surface
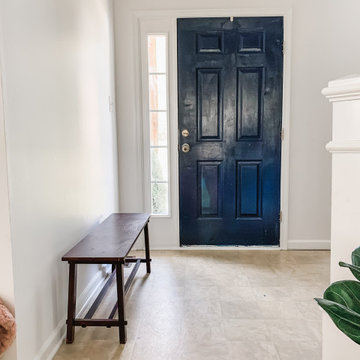
This bland entry was transformed with wallpaper and a narrow console table perfect for a small space. The mirror reflects light from the front door and creates and open and inviting place for guests to enter.
The woven shoe basket collects shoes, coats and backpacks for ease of grabbing on the way out the door.
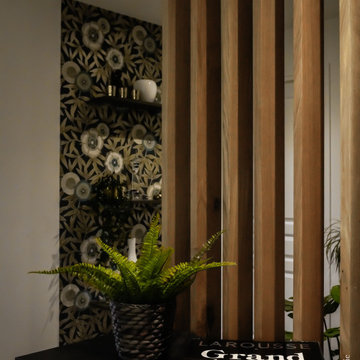
La cliente souhaitait apporter de la luminosité dans l'entrée, d' ou la suppression des cloisons de la cuisine et du salon afin d'ouvrir l'espace tout en matérialisant l'entrée avec l'intégration d'un claustra et la pose d'un papier.

Download our free ebook, Creating the Ideal Kitchen. DOWNLOAD NOW
Referred by past clients, the homeowners of this Glen Ellyn project were in need of an update and improvement in functionality for their kitchen, mudroom and laundry room.
The spacious kitchen had a great layout, but benefitted from a new island, countertops, hood, backsplash, hardware, plumbing and lighting fixtures. The main focal point is now the premium hand-crafted CopperSmith hood along with a dramatic tiered chandelier over the island. In addition, painting the wood beadboard ceiling and staining the existing beams darker helped lighten the space while the amazing depth and variation only available in natural stone brought the entire room together.
For the mudroom and laundry room, choosing complimentary paint colors and charcoal wave wallpaper brought depth and coziness to this project. The result is a timeless design for this Glen Ellyn family.
Photographer @MargaretRajic, Photo Stylist @brandidevers
Are you remodeling your kitchen and need help with space planning and custom finishes? We specialize in both design and build, so we understand the importance of timelines and building schedules. Contact us here to see how we can help!
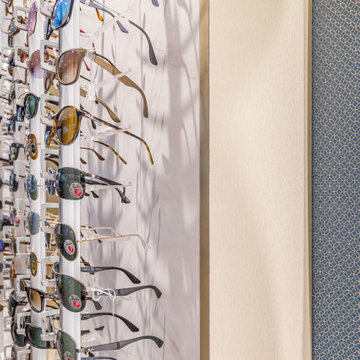
Interiorismo comercial. Proyecto completo de imagen, distribución de espacios, diseño de mobiliario, elección de materiales, iluminación, diseño gráfico.
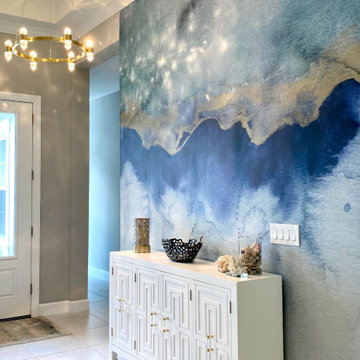
FOYER WITH WALL ACCENT DONE WITH THIS AMAZING AQUARELLE LIKE WALLPAPER. GOOD QUALITY AND EASY TO HANG. COMMERCIAL OR RESIDENTIAL QUALITY. DESIGN CAN BE CROP TO YOUR WALL SIZE AND PREFERENCE.
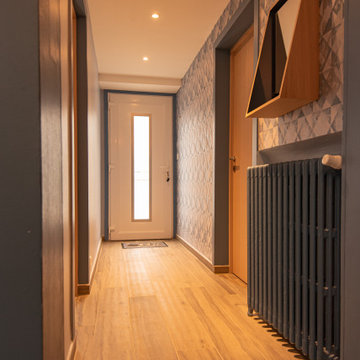
Rénovation zone nuit - avec papier peint @Hookedonwalls
miroir vide-poche bois
Entryway Design Ideas with Blue Walls and Wallpaper
6
