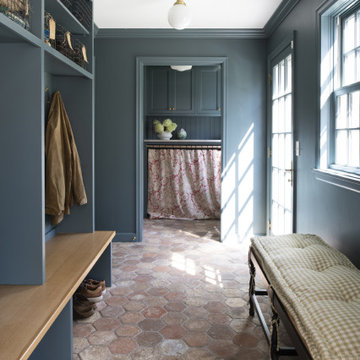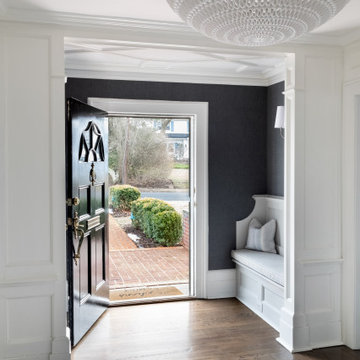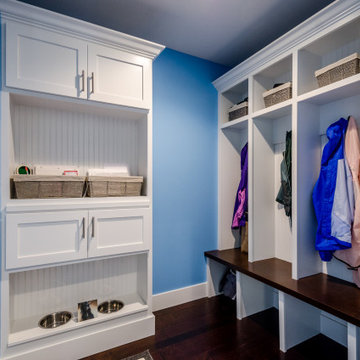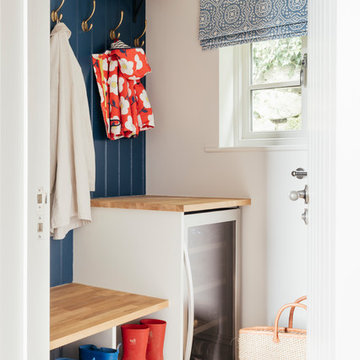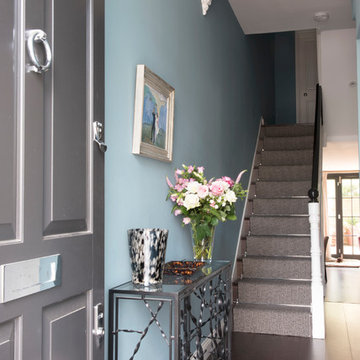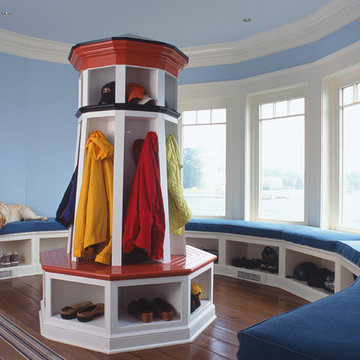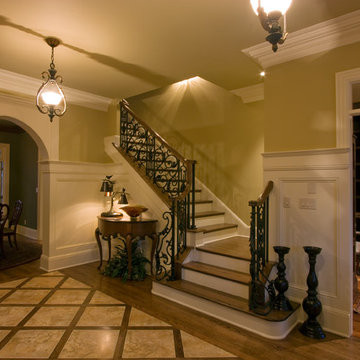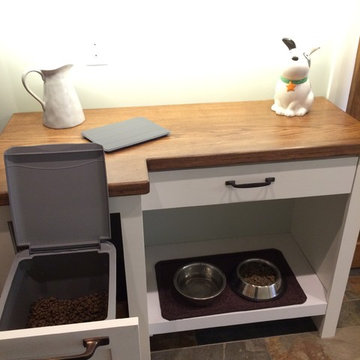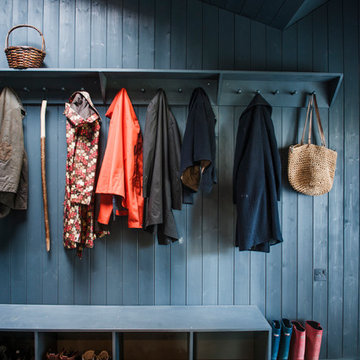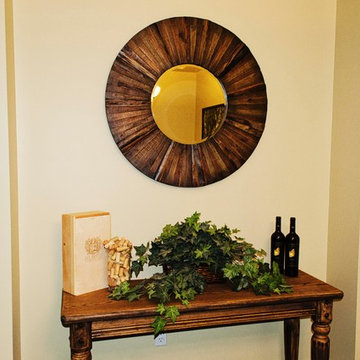Entryway Design Ideas with Blue Walls and Yellow Walls
Refine by:
Budget
Sort by:Popular Today
101 - 120 of 7,023 photos
Item 1 of 3
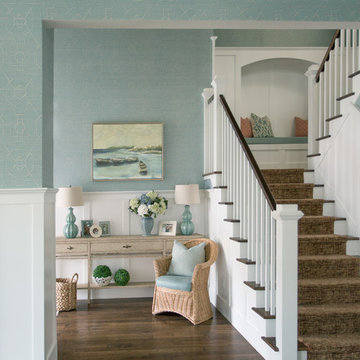
Simple Nantucket style white wainscot and a palette of cool blues, greens, and neutrals evoke that sense of sun, sea and sky. A built-in bench on the staircase landing with hidden bookshelves serves as a cozy reading nook or a place to tie shoes before heading out the door.

Derived from the famous Captain Derby House of Salem, Massachusetts, this stately, Federal Style home is situated on Chebacco Lake in Hamilton, Massachusetts. This is a home of grand scale featuring ten-foot ceilings on the first floor, nine-foot ceilings on the second floor, six fireplaces, and a grand stair that is the perfect for formal occasions. Despite the grandeur, this is also a home that is built for family living. The kitchen sits at the center of the house’s flow and is surrounded by the other primary living spaces as well as a summer stair that leads directly to the children’s bedrooms. The back of the house features a two-story porch that is perfect for enjoying views of the private yard and Chebacco Lake. Custom details throughout are true to the Georgian style of the home, but retain an inviting charm that speaks to the livability of the home.
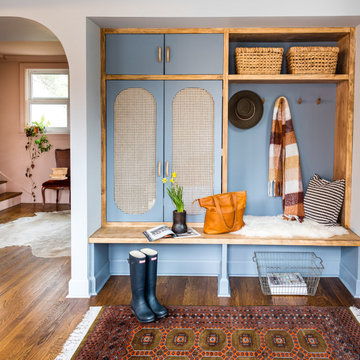
Simple mudroom storage brings character and color to this bungalow's entry. Rattan doors so belongings can air out of sight. A play on slate blue - slightly more saturated than the wall color.
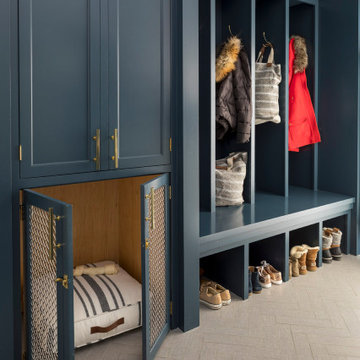
Martha O'Hara Interiors, Interior Design & Photo Styling | John Kraemer & Sons, Builder | Troy Thies, Photography Please Note: All “related,” “similar,” and “sponsored” products tagged or listed by Houzz are not actual products pictured. They have not been approved by Martha O’Hara Interiors nor any of the professionals credited. For information about our work, please contact design@oharainteriors.com.
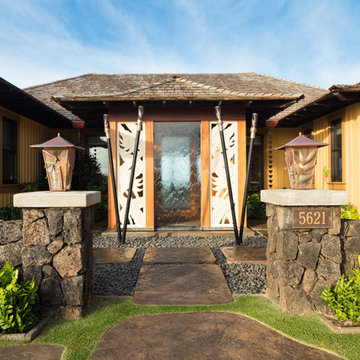
This beautiful tropical home is a mix of traditional plantation and cosmo pacific design. The plantation detailing can be seen in the board and batten walls, shake roofing, and black double hung windows. While the custom tropical light fixtures, stone carved entry panels, wood doors and tiki torches speak to the tropical elegance of the place. At the entrance you are greeted by a floral motif hand carved in Indonesia on white stone panels and a clear glass water wall falling into a splash bowl. The golden yellow of the exterior and the warm reds of the natural hardwood trim is a taste of the design for the whole home which is a mix of warm cozy spaces and tropical luxury.
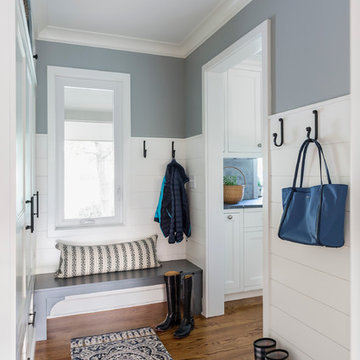
Shipshape Mudroom
Location: Edina, MN, USA
Liz Schupanitz Designs
Photographed by: Andrea Rugg Photography
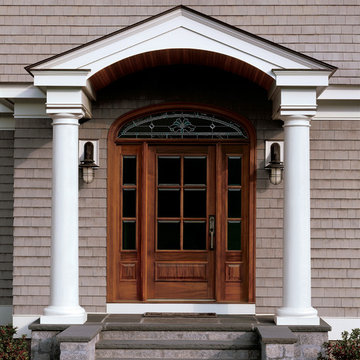
Visit Our Showroom
8000 Locust Mill St.
Ellicott City, MD 21043
KML by Andersen Straightline
Entranceway with Sidelights,
Transom and Custom Grilles
and Custom KML by Andersen
Decorative Glass
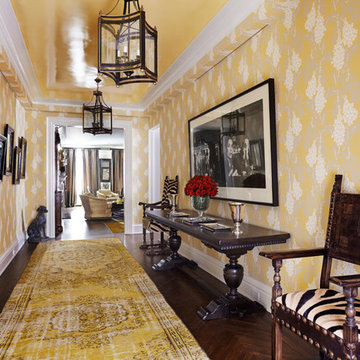
This entry was the darkest part of the house. Originally this area had a big coat closet an 7'ft narrow double french doors into the living room. Removing the french doors & moving the closet ,expanding the height and the width of the entry to the living room and the use of the yellow lacquer ceiling and custom wall covering changed this area dramatically. The furniture and art is an eclectic mix. 100 century castle chairs & trestle table along with Andy Warhol & Bianca Jagger vintage rare photographs make a wonderful combination. This area was the owners least favorite space in the apartment and when it was completed went to their favorite!
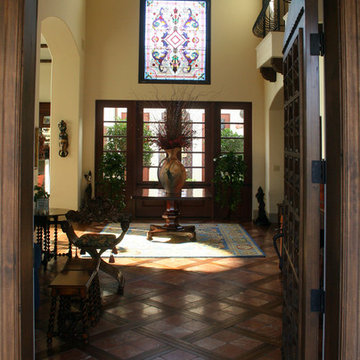
Custom home for client's with extensive art collection who enjoy entertaining. Designed to take advantage of beautiful vistas.
Entryway Design Ideas with Blue Walls and Yellow Walls
6
