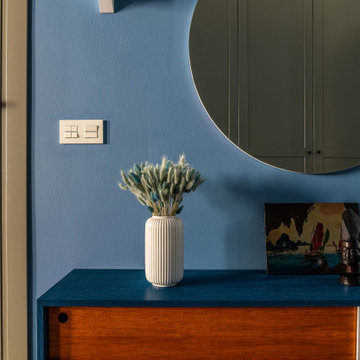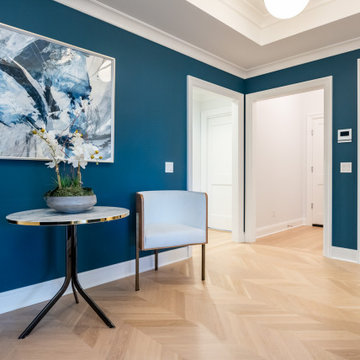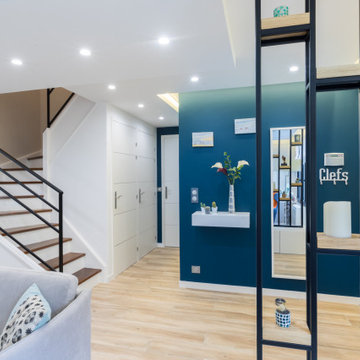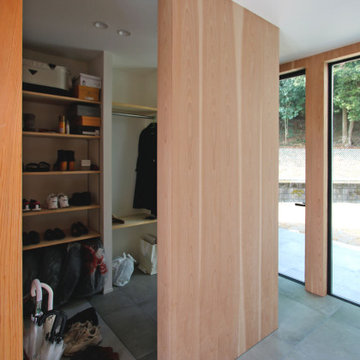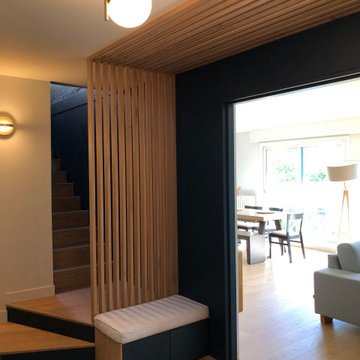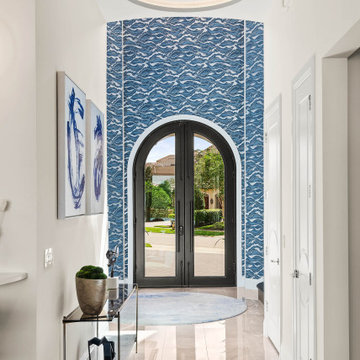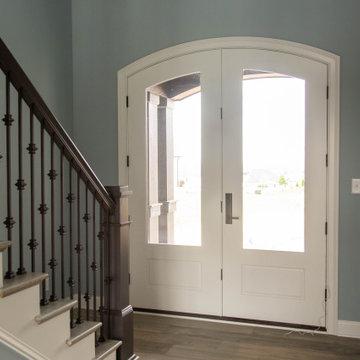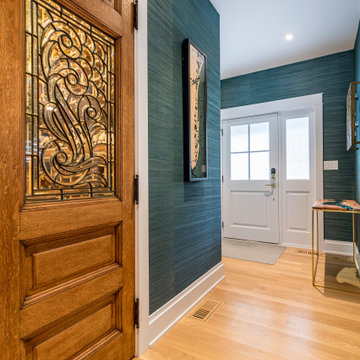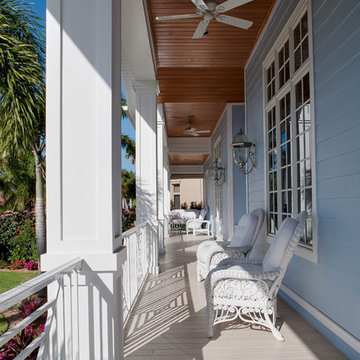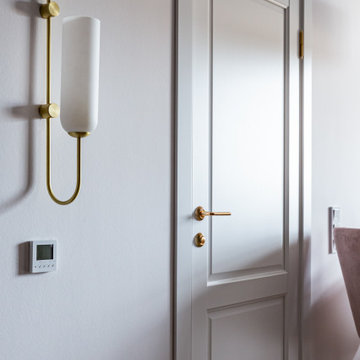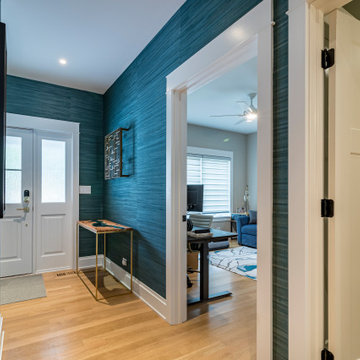Entryway Design Ideas with Blue Walls
Refine by:
Budget
Sort by:Popular Today
81 - 100 of 180 photos
Item 1 of 3
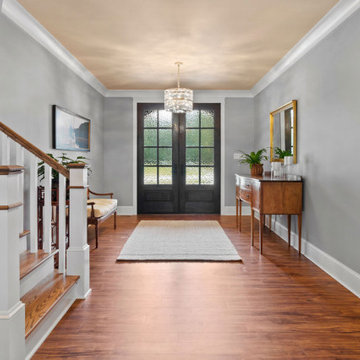
Ripple glass double doors. The flooring is Luxury Vinyl Tile but you'd swear it was real Acacia Wood because it's absolutely beautiful.
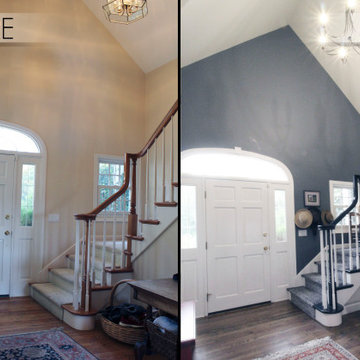
What happens when you combine an amazingly trusting client, detailed craftsmanship by MH Remodeling and a well orcustrated design? THIS BEAUTY! A uniquely customized main level remodel with little details in every knock and cranny!
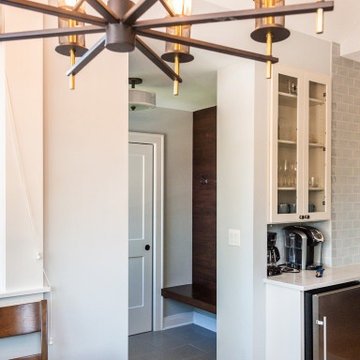
The pantry cabinets provide extensive storage while blurring the lines between the existing home and the new addition
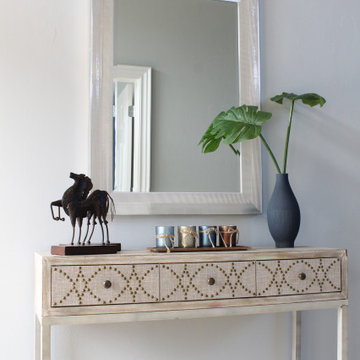
A beautiful foyer leads into the living room, we select a calming blue through out the house to bring in the soothing flow.
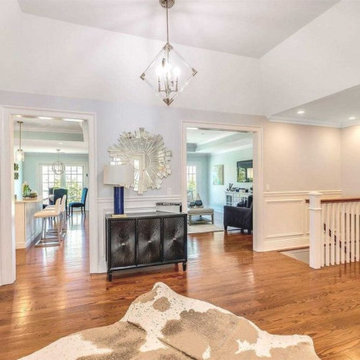
Staging Solutions and Designs by Leonor - Leonor Burgos, Designer & Home Staging Professional
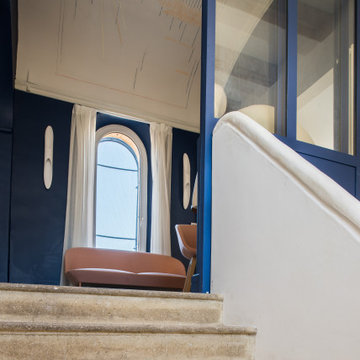
Le grand palier de l'escalier, anciennement une chapelle du couvent disparue lors d'une réhabilitation en 1990 a été aménagé en petit salon. Une verrière a été installée pour maitriser la température de l'espace. Les éléments décoratifs anciens ont été conservés et une fresque graphique crée pour agrémenté le plafond vouté.
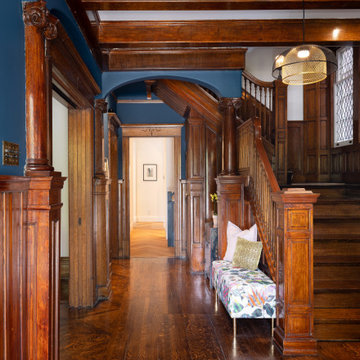
The heritage woodwork of this beautiful Edwardian home was immaculately preserved, which provided a unique design opportunity to retain a portion of the existing home, whilst introducing a level of modernity in the newer spaces.
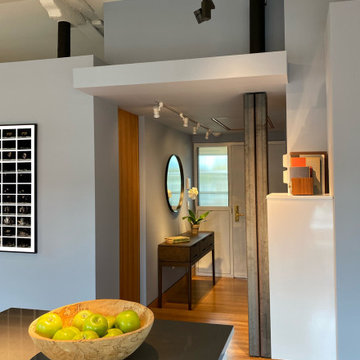
The best features of this loft were formerly obscured by its worst. While the apartment has a rich history—it’s located in a former bike factory, it lacked a cohesive floor plan that allowed any substantive living space.
A retired teacher rented out the loft for 10 years before an unexpected fire in a lower apartment necessitated a full building overhaul. He jumped at the chance to renovate the apartment and asked InSitu to design a remodel to improve how it functioned and elevate the interior. We created a plan that reorganizes the kitchen and dining spaces, integrates abundant storage, and weaves in an understated material palette that better highlights the space’s cool industrial character.
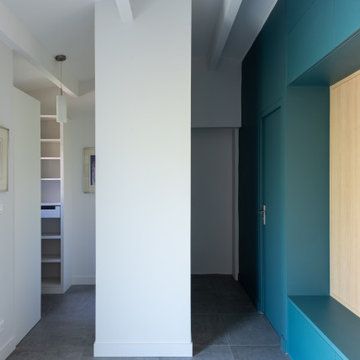
Reconfiguration de l'espace d'entrée avec placard d'entrée pour les invités intégrant banc d'assise avec tiroirs et penderie (derrière les façades bois).
Création d'un espace vestiaire privé avec rangement chaussures.
Entryway Design Ideas with Blue Walls
5
