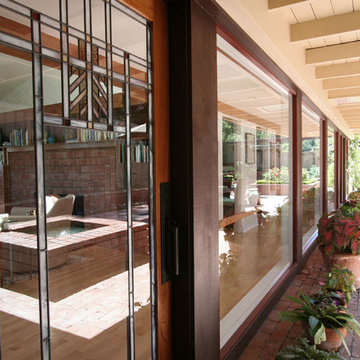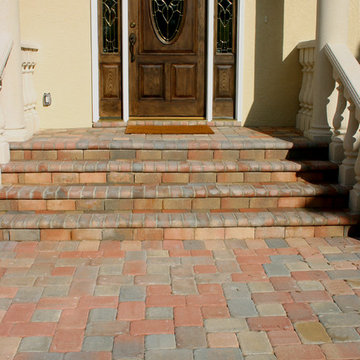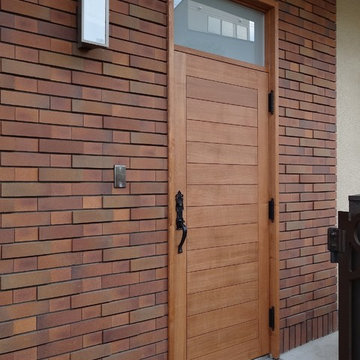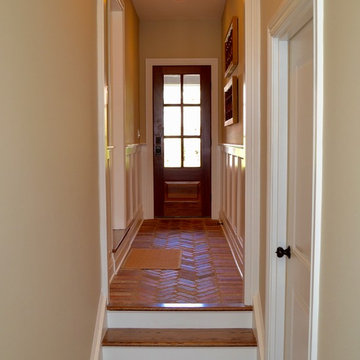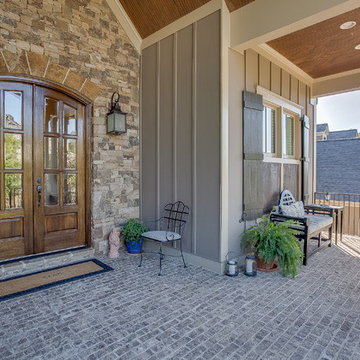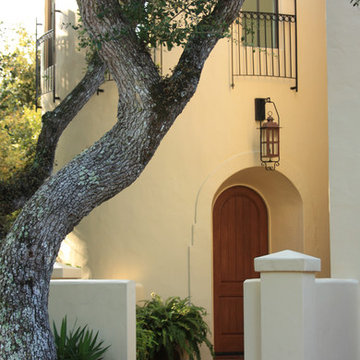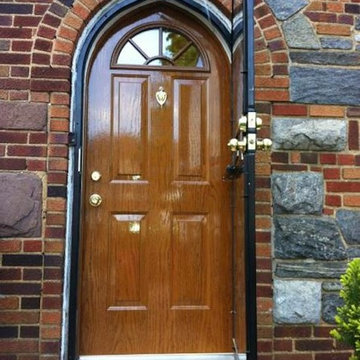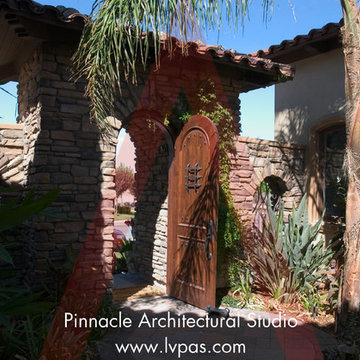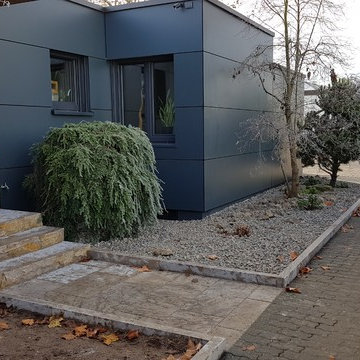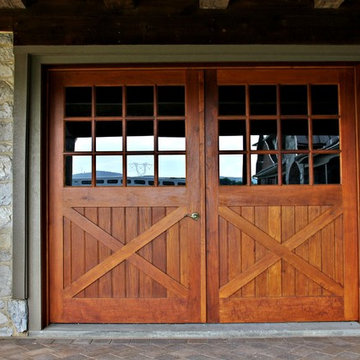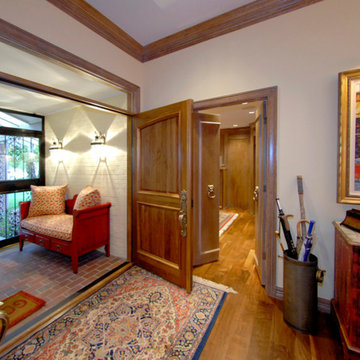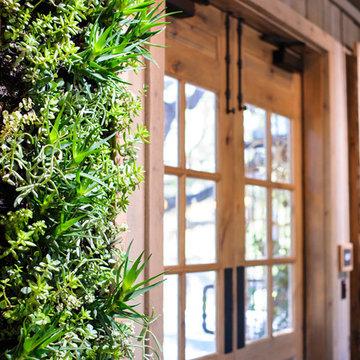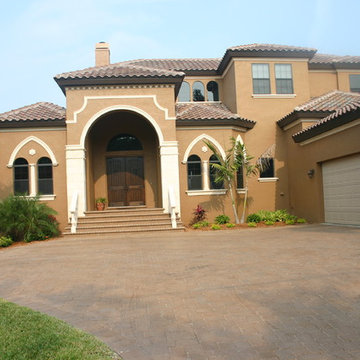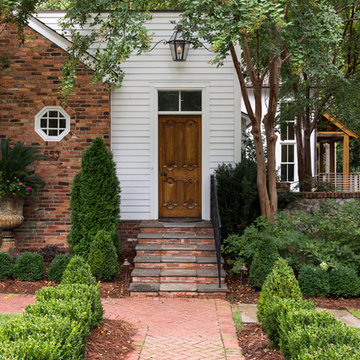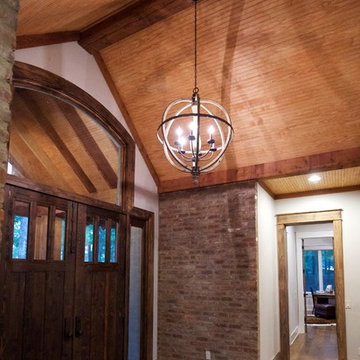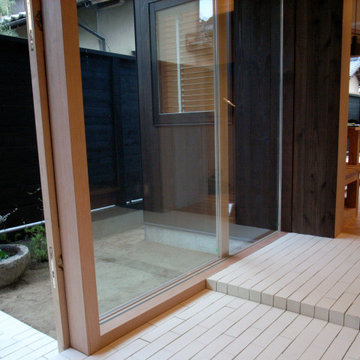Entryway Design Ideas with Brick Floors and a Medium Wood Front Door
Refine by:
Budget
Sort by:Popular Today
101 - 120 of 151 photos
Item 1 of 3
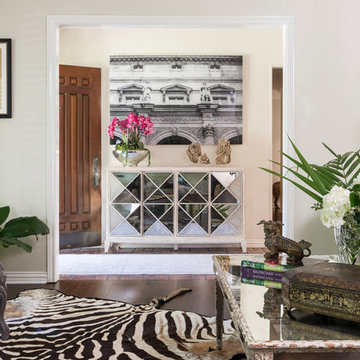
Visitors walking into the entry and formal living room of this 1960s Dallas ranch are greeted with a stunning geometric mirrored console. The bronze foo dog and Chinese chinoiserie game box on the coffee table add an exotic touch.
Photo by Michael Hunter.
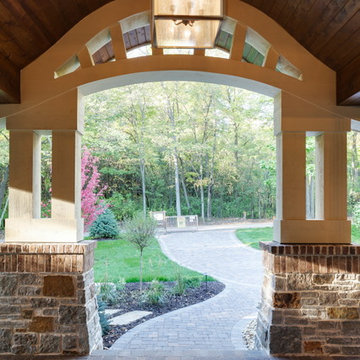
The client wanted a dramatic entryway that would not overpower this single-story design, and the designer complied with this unique portico. On this beautiful wooded site, the organic nature of Arts and Crafts style influences the design, taking it to the next level with an eyebrow-shaped pediment that resembles an upscale earthen dwelling. The shallower curve of the transom echoes the roofline. Paired columns on stone piers, brick accents, and a wood ceiling complete the picture.
An ARDA for Design Details goes to
Royal Oaks Design
Designer: Kieran Liebl
From: Oakdale, Minnesota
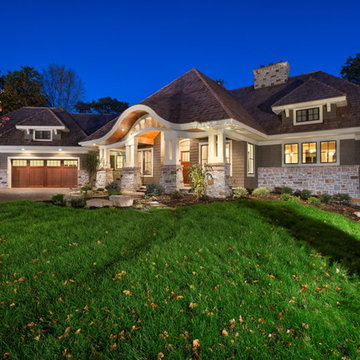
The client wanted a dramatic entryway that would not overpower this single-story design, and the designer complied with this unique portico. On this beautiful wooded site, the organic nature of Arts and Crafts style influences the design, taking it to the next level with an eyebrow-shaped pediment that resembles an upscale earthen dwelling. The shallower curve of the transom echoes the roofline. Paired columns on stone piers, brick accents, and a wood ceiling complete the picture.
An ARDA for Design Details goes to
Royal Oaks Design
Designer: Kieran Liebl
From: Oakdale, Minnesota
Entryway Design Ideas with Brick Floors and a Medium Wood Front Door
6
