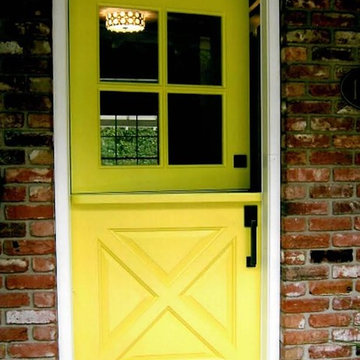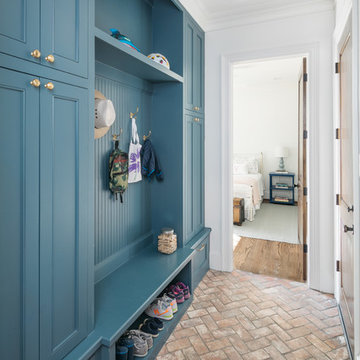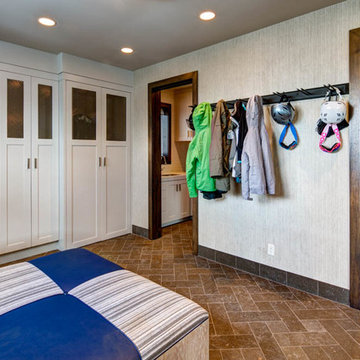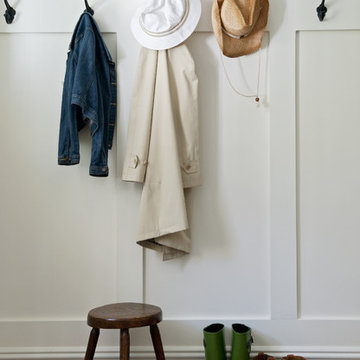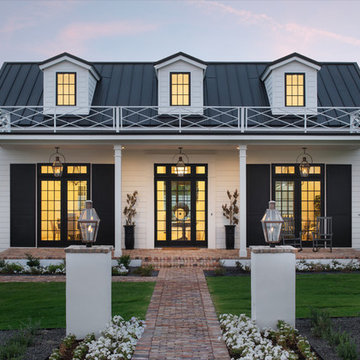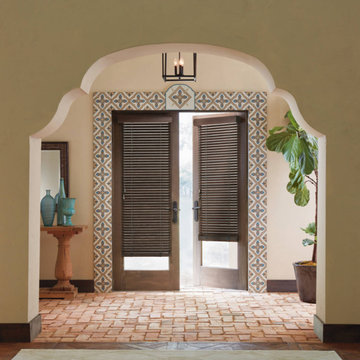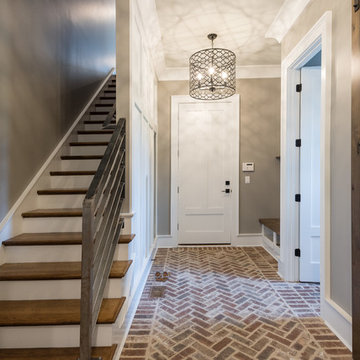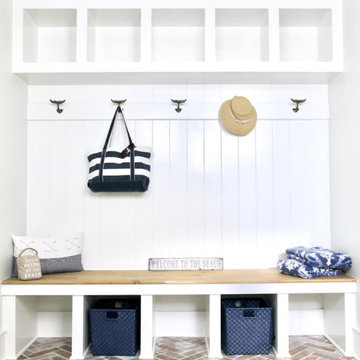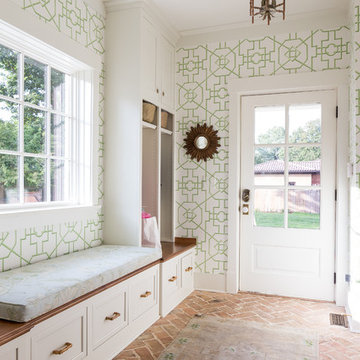Entryway Design Ideas with Brick Floors and Brown Floor
Refine by:
Budget
Sort by:Popular Today
1 - 20 of 151 photos
Item 1 of 3

This Farmhouse has a modern, minimalist feel, with a rustic touch, staying true to its southwest location. It features wood tones, brass and black with vintage and rustic accents throughout the decor.
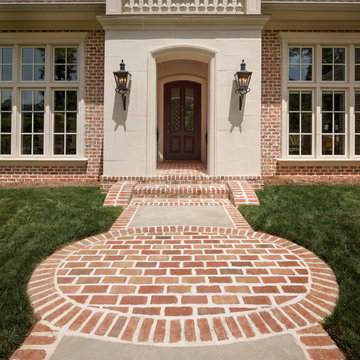
Ranch style home featuring custom combination of "Spalding Tudor" and "Charlestown Landing" special shapes entry way with ivory buff mortar.
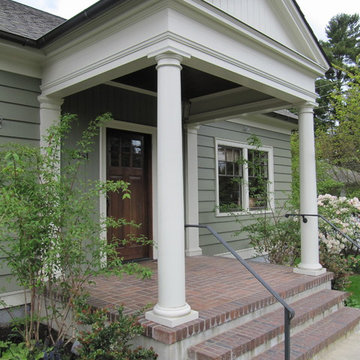
New Porch provides cover in the rain, and is large enough for a couple chairs and morning coffee. Planting beds on both sides bring the house into the garden. Brick pavers are set in a basket weave pattern with row-lock edges. Recessed soffit is 1 x 4 fir stained dark to match the door. Custom wrought iron handrails are attached to the center of both columns.
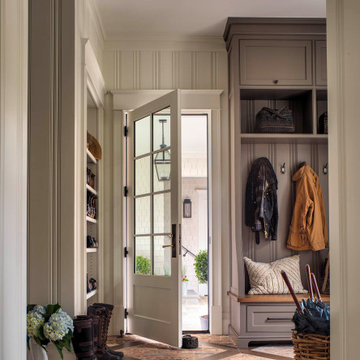
Olive green built-ins near the mudroom include a staging area, or a drop zone. The floor is complete with a wooden tile in a cross-hatch pattern with a Chicago brick inlay.

Eastview Before & After Exterior Renovation
Enhancing a home’s exterior curb appeal doesn’t need to be a daunting task. With some simple design refinements and creative use of materials we transformed this tired 1950’s style colonial with second floor overhang into a classic east coast inspired gem. Design enhancements include the following:
• Replaced damaged vinyl siding with new LP SmartSide, lap siding and trim
• Added additional layers of trim board to give windows and trim additional dimension
• Applied a multi-layered banding treatment to the base of the second-floor overhang to create better balance and separation between the two levels of the house
• Extended the lower-level window boxes for visual interest and mass
• Refined the entry porch by replacing the round columns with square appropriately scaled columns and trim detailing, removed the arched ceiling and increased the ceiling height to create a more expansive feel
• Painted the exterior brick façade in the same exterior white to connect architectural components. A soft blue-green was used to accent the front entry and shutters
• Carriage style doors replaced bland windowless aluminum doors
• Larger scale lantern style lighting was used throughout the exterior
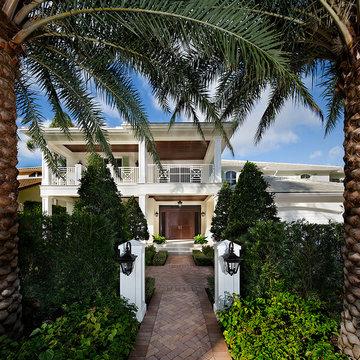
Craig Denis Photography
New construction residence in British Colonial style.
County: US
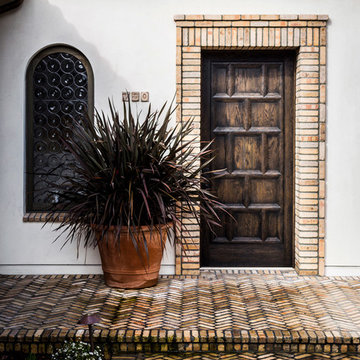
Rustic antique roof tiles and dark wood entry door with brick surround contrast to the white plaster walls.
Entryway Design Ideas with Brick Floors and Brown Floor
1
