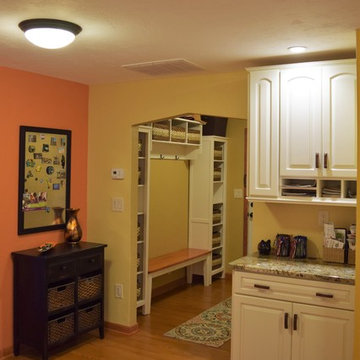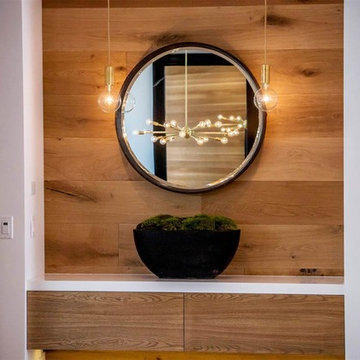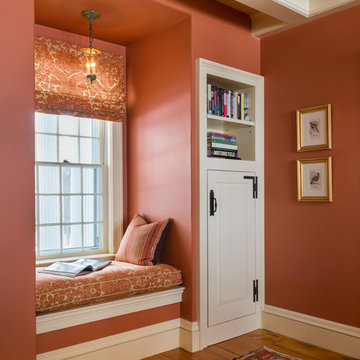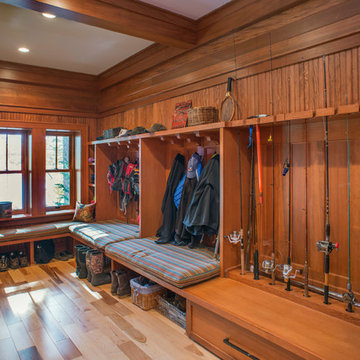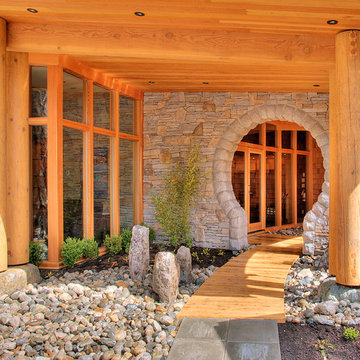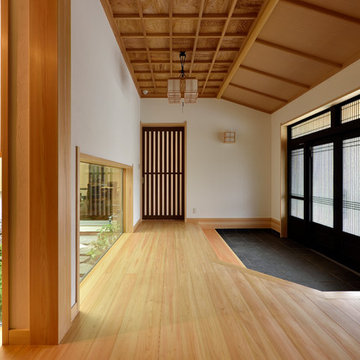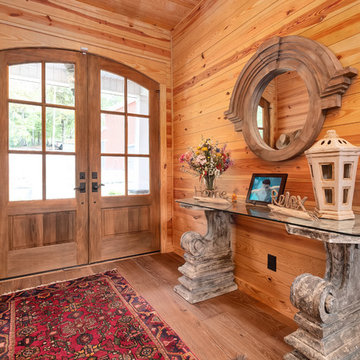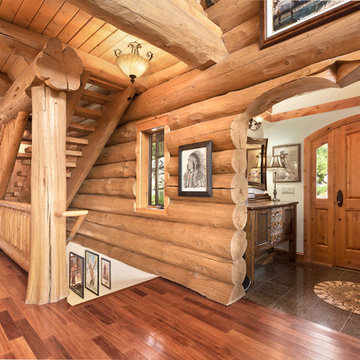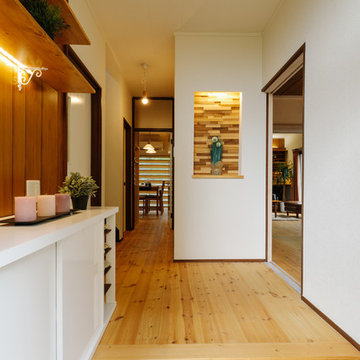Entryway Design Ideas with Brown Floor
Refine by:
Budget
Sort by:Popular Today
21 - 40 of 268 photos
Item 1 of 3
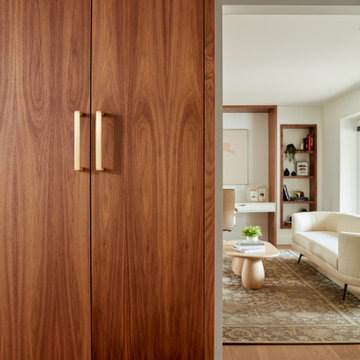
Extend a warm welcome with the presence of a tall walnut closet cabinet in your front entry. It graciously stores coats, bags, and shoes, while its walnut beauty harmoniously unites with the design elements found in the living room and other spaces throughout the main floor, creating a cohesive and inviting ambiance.

Front entry of the Hobbit House at Dragonfly Knoll with round door into the timber frame interior.
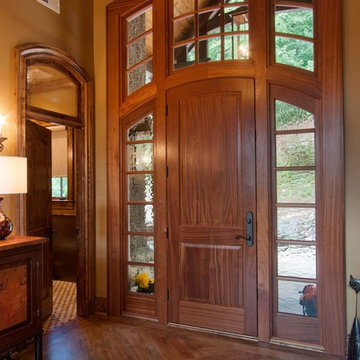
J. Weiland Photography-
Breathtaking Beauty and Luxurious Relaxation awaits in this Massive and Fabulous Mountain Retreat. The unparalleled Architectural Degree, Design & Style are credited to the Designer/Architect, Mr. Raymond W. Smith, https://www.facebook.com/Raymond-W-Smith-Residential-Designer-Inc-311235978898996/, the Interior Designs to Marina Semprevivo, and are an extent of the Home Owners Dreams and Lavish Good Tastes. Sitting atop a mountain side in the desirable gated-community of The Cliffs at Walnut Cove, https://cliffsliving.com/the-cliffs-at-walnut-cove, this Skytop Beauty reaches into the Sky and Invites the Stars to Shine upon it. Spanning over 6,000 SF, this Magnificent Estate is Graced with Soaring Ceilings, Stone Fireplace and Wall-to-Wall Windows in the Two-Story Great Room and provides a Haven for gazing at South Asheville’s view from multiple vantage points. Coffered ceilings, Intricate Stonework and Extensive Interior Stained Woodwork throughout adds Dimension to every Space. Multiple Outdoor Private Bedroom Balconies, Decks and Patios provide Residents and Guests with desired Spaciousness and Privacy similar to that of the Biltmore Estate, http://www.biltmore.com/visit. The Lovely Kitchen inspires Joy with High-End Custom Cabinetry and a Gorgeous Contrast of Colors. The Striking Beauty and Richness are created by the Stunning Dark-Colored Island Cabinetry, Light-Colored Perimeter Cabinetry, Refrigerator Door Panels, Exquisite Granite, Multiple Leveled Island and a Fun, Colorful Backsplash. The Vintage Bathroom creates Nostalgia with a Cast Iron Ball & Claw-Feet Slipper Tub, Old-Fashioned High Tank & Pull Toilet and Brick Herringbone Floor. Garden Tubs with Granite Surround and Custom Tile provide Peaceful Relaxation. Waterfall Trickles and Running Streams softly resound from the Outdoor Water Feature while the bench in the Landscape Garden calls you to sit down and relax a while.
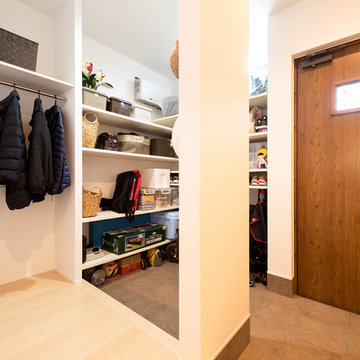
置き場所に困りがちなベビーカーもスッキリ納まる玄関収納。 アウトドア用品やお子さまのストライダーを置いてもまだまだ余裕がありそうだ。ハイサイドライトからの採光で、明るさも確保。
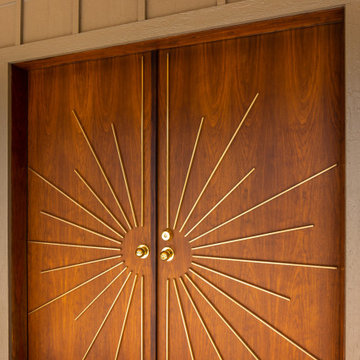
Midcentury Modern inspired new build home. Color, texture, pattern, interesting roof lines, wood, light!
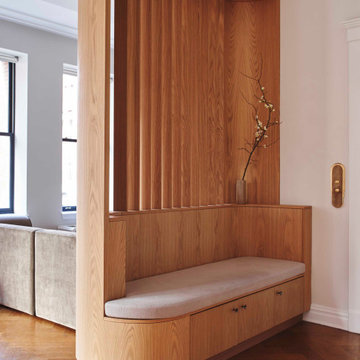
In this inventive interior reimagining of a Romanesque Revival pre-war building which previously served as a whale bone cutting facility, simple textures merge with the beautiful curvature and direction of light within the space. Exquisite pieces, procured from the Charles Trevelyn collection and Studio Drift through The Carpenters Workshop Gallery add a sophisticated but yet aproachable charm to the living spaces. Objects sourced for the sitting area include a pair of original 1944 ‘Muslingestole’ or Clam Chairs by Philip Arctander that provide a distinctive and inviting character to the room. Accented with birch wood details and marble counters, these understated details provide a timeless elegance.
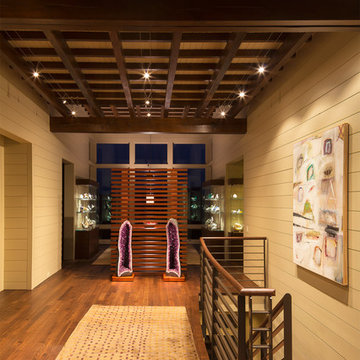
Tucked into a hillside, this mountain modern house looks to blend in with its surroundings and take advantage of spectacular mountain views. Outdoor terraces and porches connect and expand the living areas to the landscape, while thoughtful placement of windows provide a visual connection to the outdoors. The home’s green building features include solar hot water panels, rainwater cisterns, high-efficiency insulation and FSC certified cedar shingles and interior doors. The home is Energy Star and GreenBuilt NC certified.
Entryway Design Ideas with Brown Floor
2
