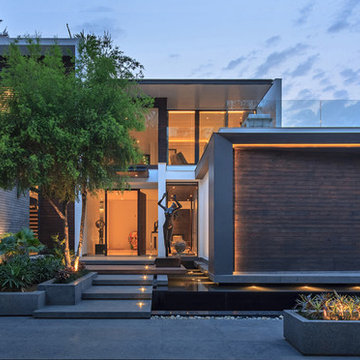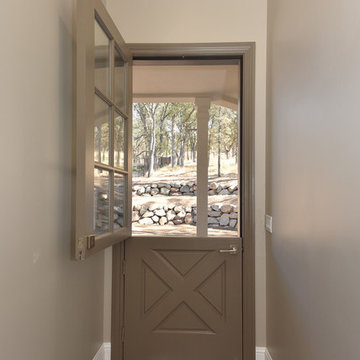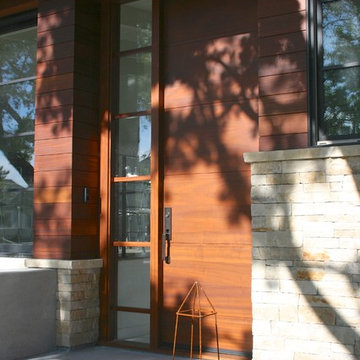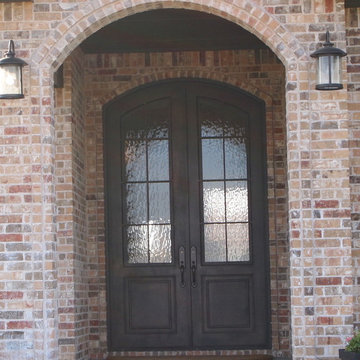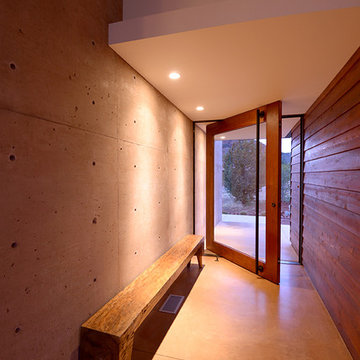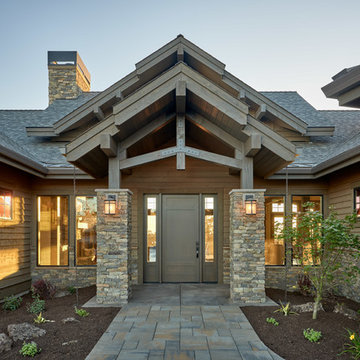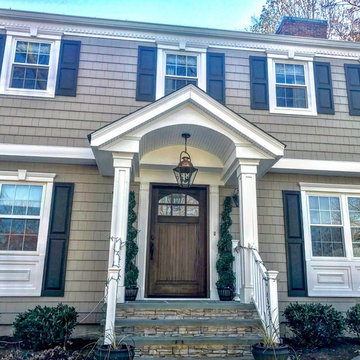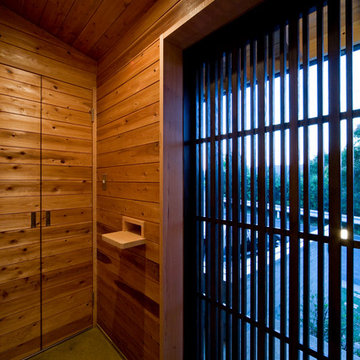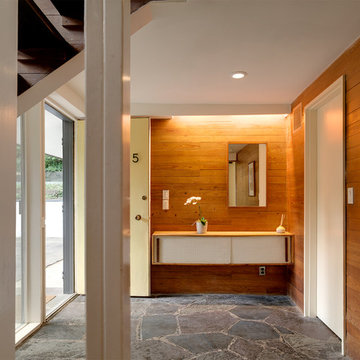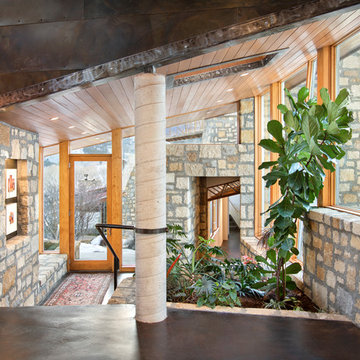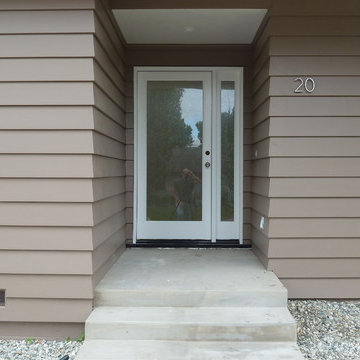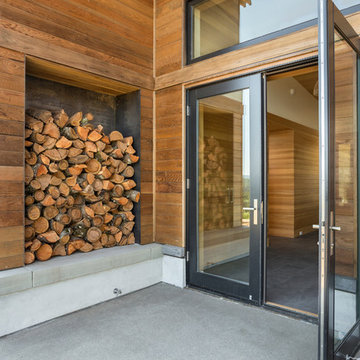Entryway Design Ideas with Brown Walls and Concrete Floors
Refine by:
Budget
Sort by:Popular Today
41 - 60 of 441 photos
Item 1 of 3
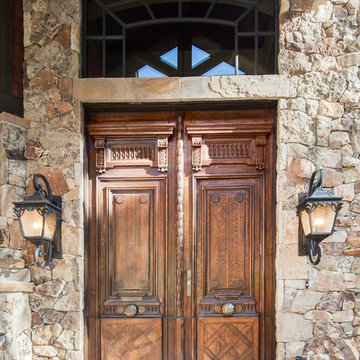
Antique front double doors, both can open or you can open just a man size door within one of the doors if you're not 14' tall.

Front entry to mid-century-modern renovation with green front door with glass panel, covered wood porch, wood ceilings, wood baseboards and trim, hardwood floors, large hallway with beige walls, built-in bookcase, floor to ceiling window and sliding screen doors in Berkeley hills, California

Approaching the front door, details appear such as crisp aluminum address numbers and mail slot, sandblasted glass and metal entry doors and the sleek lines of the metal roof, as the flush granite floor passes into the house leading to the view beyond
Photo Credit: John Sutton Photography
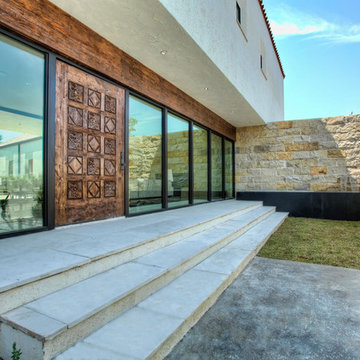
Entry Courtyard & Custom Carved Wood Door and Window Wall at Parade of Homes 2012 at The Dominion
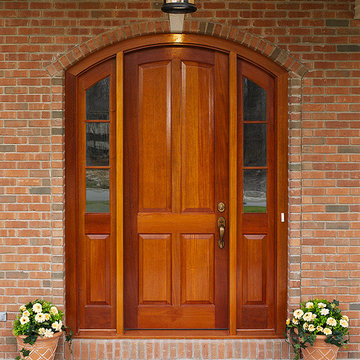
Upstate Door makes hand-crafted custom, semi-custom and standard interior and exterior doors from a full array of wood species and MDF materials.
Genuine Mahogany, 4-panel arch top door with 3-lite over panel sidelites
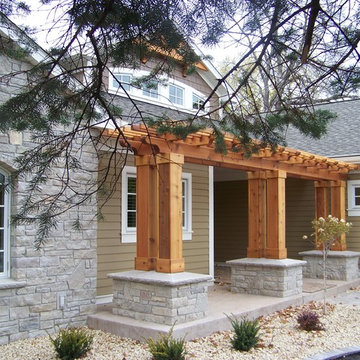
This entry trellis was designed by myself and executed by myself. All photographs were taken by Dane Christiansen photography. All landscaping was executed by Beds and Borders landscaping.
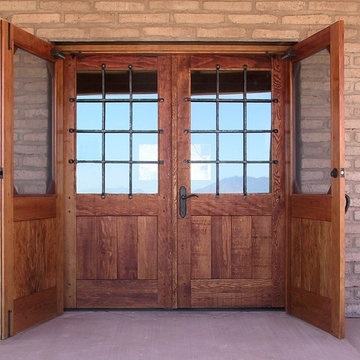
These rustic doors have pegged tenons and custom hand forged wrought iron security grills. The insulated glass uses two panes of 1/4" laminated glass for added security.
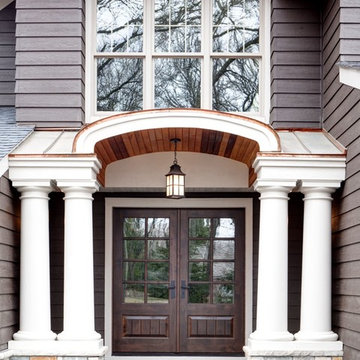
All new entry: with bumped out upper level. Barrel vault entry, columns, stone work, engineered wood siding, and all new windows and doors were added to this whole-house remodel - interior and exterior. Photo by SMHerrick Photography.
Entryway Design Ideas with Brown Walls and Concrete Floors
3
