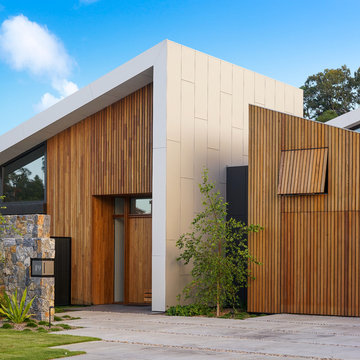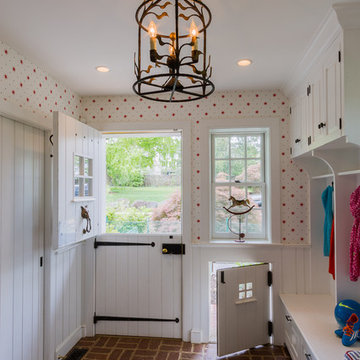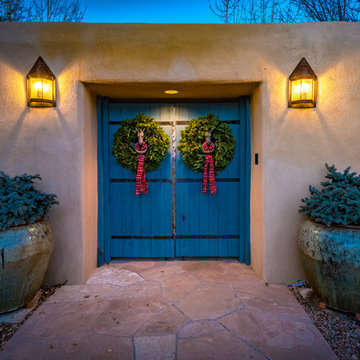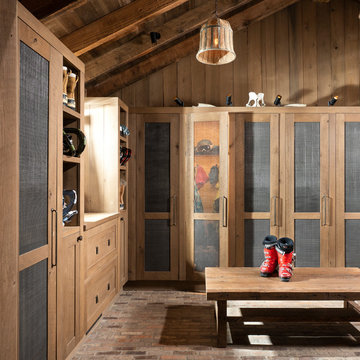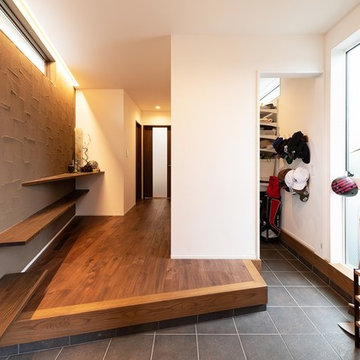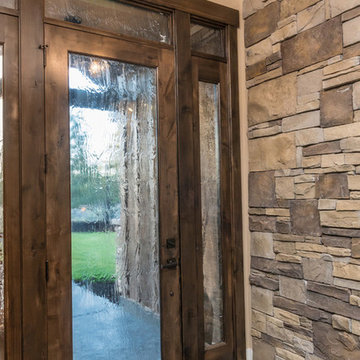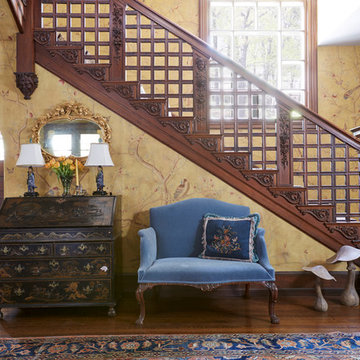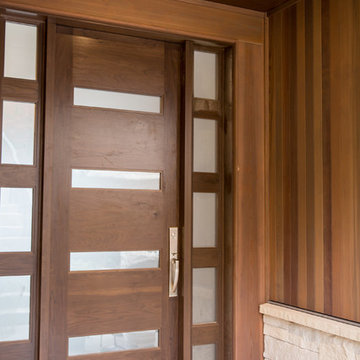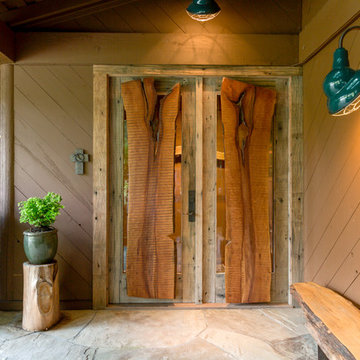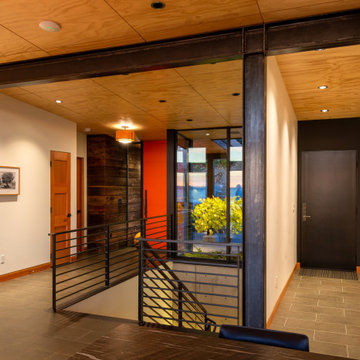Entryway Design Ideas with Brown Walls and Multi-coloured Walls
Refine by:
Budget
Sort by:Popular Today
61 - 80 of 5,780 photos
Item 1 of 3
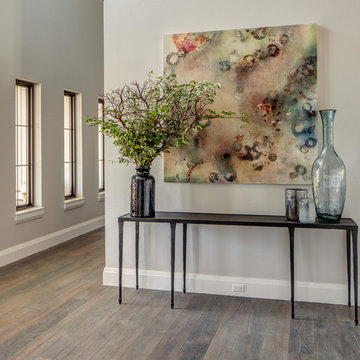
This beautiful showcase home offers a blend of crisp, uncomplicated modern lines and a touch of farmhouse architectural details. The 5,100 square feet single level home with 5 bedrooms, 3 ½ baths with a large vaulted bonus room over the garage is delightfully welcoming.
For more photos of this project visit our website: https://wendyobrienid.com.
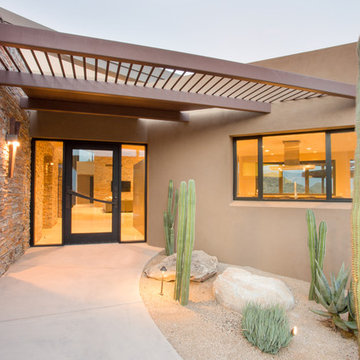
This entry features a glass pivot door, custom metal canopy, stone veneer wall and colored concrete walkway.
Photo by Robinette Architects, Inc.
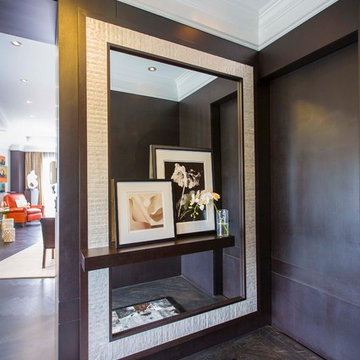
Geoff Hodgdon
A dark and dramatic Entrance way in this luxurious D.C. Condominium is opened up by a custom large mirror . This acts as a mirror and a ledge to display art and accessories and creates the most elegant , welcoming and inviting entrance way.
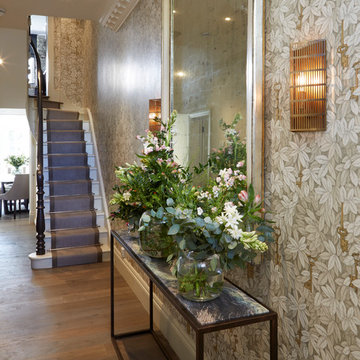
Bespoke french mirror, Interior desires designed wall lights. Fornasetti Wallpaper. Richard Gooding
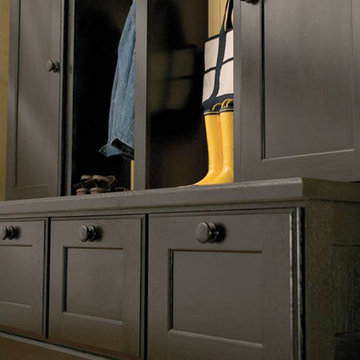
Appoint your front entryway with a custom or semi-custom hall tree to graciously welcome and great your guests. Outfit the family entrance/mudroom with a boot bench and lockers to create a neatly organized staging area for each individuale family member.
Find a Dura Supreme Showroom near you today:
http://www.durasupreme.com/dealer-locator
Request a FREE Dura Supreme Brochure Packet:
http://www.durasupreme.com/request-brochure
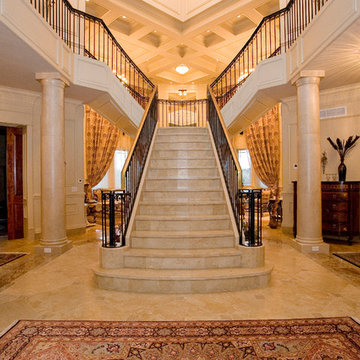
This lake side home was designed and built by Cresco Construction Limited just outside Halifax, Nova Scotia. The interior decorating was done by Kimberly Seldon Design Group out of Toronto. This picture shows the heated granite on steel main staircase with wrought iron balustrade and continuous brass hand rail. This is the view you are greeted with when you walk through the front door and is framed by six matching granite columns.
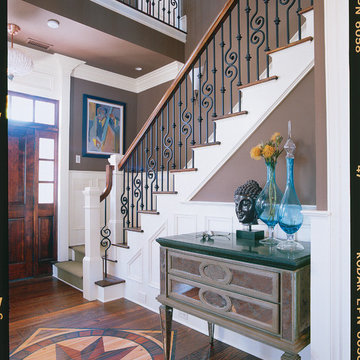
Custom prefinished, handscraped heart pine floor. Random width. Inlay produced on site. Southern Living Idea Home
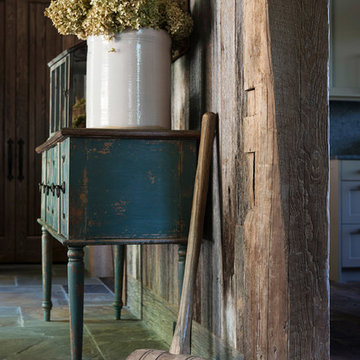
The entryway of this rustic modern barn home in Asheville North Carolina.
Photography by Todd Crawford
Entryway Design Ideas with Brown Walls and Multi-coloured Walls
4
