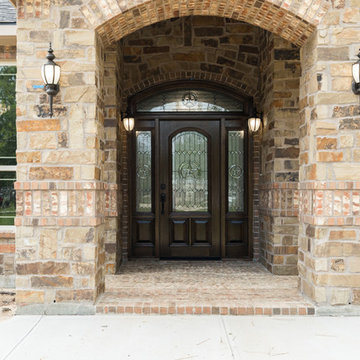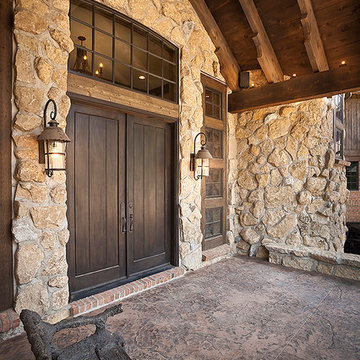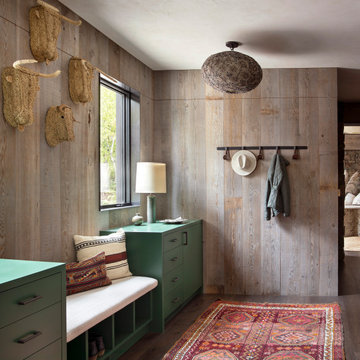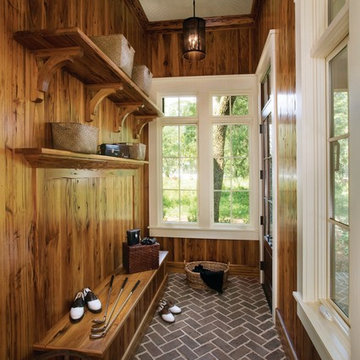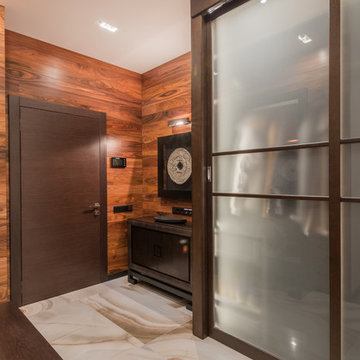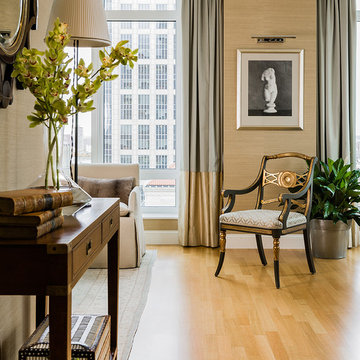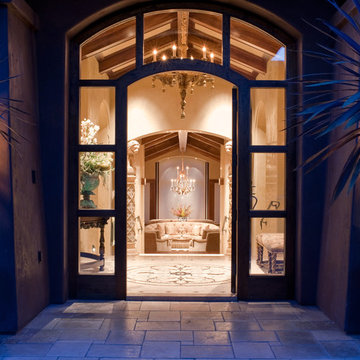Entryway Design Ideas with Brown Walls
Refine by:
Budget
Sort by:Popular Today
1 - 20 of 330 photos
Item 1 of 3
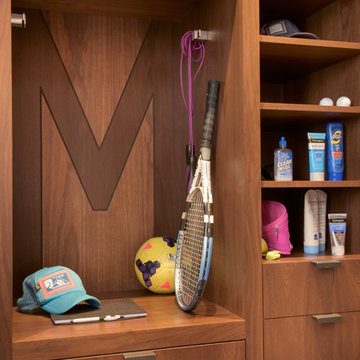
This expansive 10,000 square foot residence has the ultimate in quality, detail, and design. The mountain contemporary residence features copper, stone, and European reclaimed wood on the exterior. Highlights include a 24 foot Weiland glass door, floating steel stairs with a glass railing, double A match grain cabinets, and a comprehensive fully automated control system. An indoor basketball court, gym, swimming pool, and multiple outdoor fire pits make this home perfect for entertaining. Photo: Ric Stovall

Lock Down System & Surveillance for high-rise Penthouse in Hollywood, Florida.
Twelve Network Video Cameras for surveillance on a Penthouse, Electric Deadbolts at all entry points and accessible remotely, Wireless Doorbells & Chimes
V. Gonzalo Martinez

This homage to prairie style architecture located at The Rim Golf Club in Payson, Arizona was designed for owner/builder/landscaper Tom Beck.
This home appears literally fastened to the site by way of both careful design as well as a lichen-loving organic material palatte. Forged from a weathering steel roof (aka Cor-Ten), hand-formed cedar beams, laser cut steel fasteners, and a rugged stacked stone veneer base, this home is the ideal northern Arizona getaway.
Expansive covered terraces offer views of the Tom Weiskopf and Jay Morrish designed golf course, the largest stand of Ponderosa Pines in the US, as well as the majestic Mogollon Rim and Stewart Mountains, making this an ideal place to beat the heat of the Valley of the Sun.
Designing a personal dwelling for a builder is always an honor for us. Thanks, Tom, for the opportunity to share your vision.
Project Details | Northern Exposure, The Rim – Payson, AZ
Architect: C.P. Drewett, AIA, NCARB, Drewett Works, Scottsdale, AZ
Builder: Thomas Beck, LTD, Scottsdale, AZ
Photographer: Dino Tonn, Scottsdale, AZ
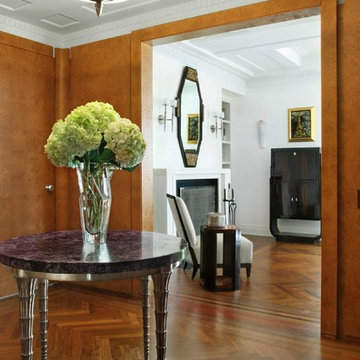
Beautiful formal entry with center positioned antique display table
Linda Hall Photograpy

I choose to have all stone floors with a honed finish and all marble accents high polished.

This outdoor porch was enclosed to create a "drop zone" mudroom, allowing for an intermediate space between the outdoors and the living room.
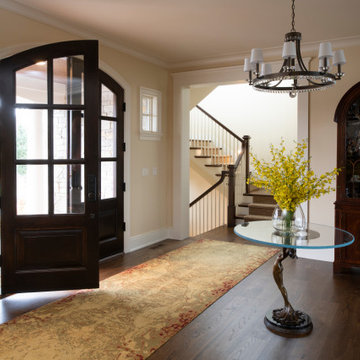
Remodeler: Michels Homes
Interior Design: Jami Ludens, Studio M Interiors
Cabinetry Design: Megan Dent, Studio M Kitchen and Bath
Photography: Scott Amundson Photography
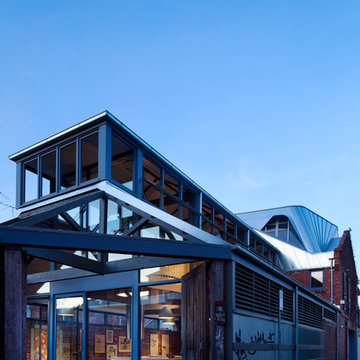
Main entry view.
Design: Andrew Simpson Architects
Project Team: Andrew Simpson, Owen West, Steve Hatzellis, Stephan Bekhor, Michael Barraclough, Eugene An
Completed: 2011
Photography: Christine Francis

This modern custom home is a beautiful blend of thoughtful design and comfortable living. No detail was left untouched during the design and build process. Taking inspiration from the Pacific Northwest, this home in the Washington D.C suburbs features a black exterior with warm natural woods. The home combines natural elements with modern architecture and features clean lines, open floor plans with a focus on functional living.
Entryway Design Ideas with Brown Walls
1
