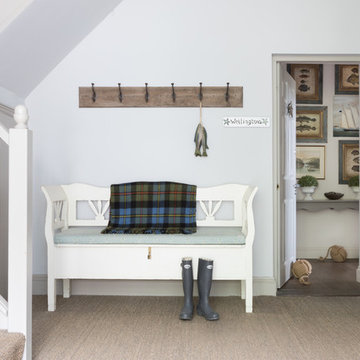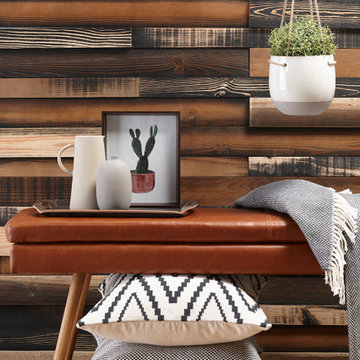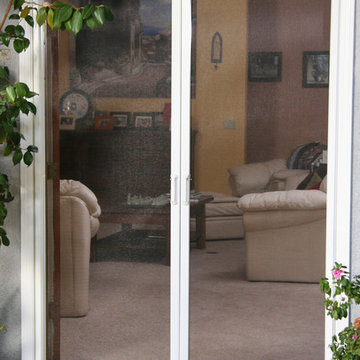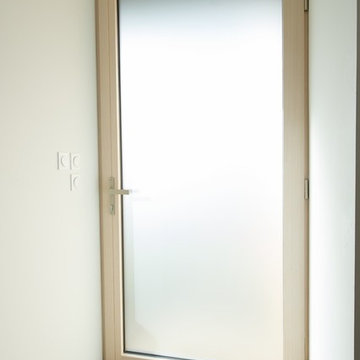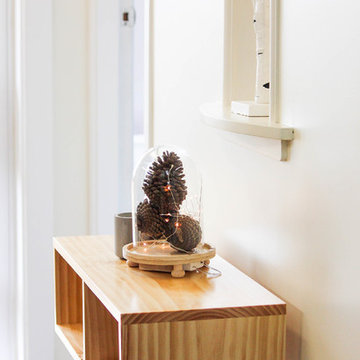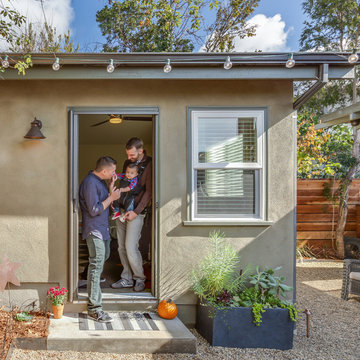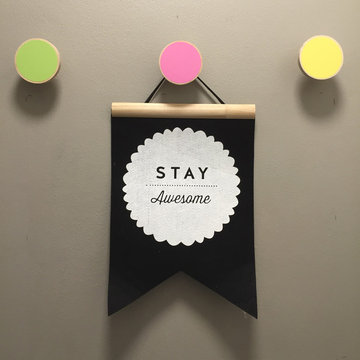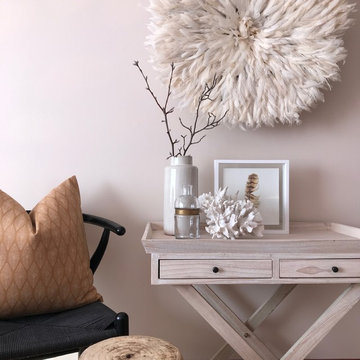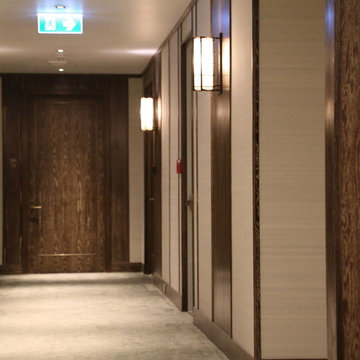Entryway Design Ideas with Carpet
Refine by:
Budget
Sort by:Popular Today
21 - 40 of 48 photos
Item 1 of 3
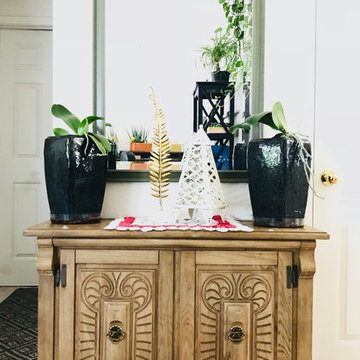
This beautifully carved storage system with the small mirror above it and live plants scattered along the top is a great addition to any entryway. Aditi Mukerji
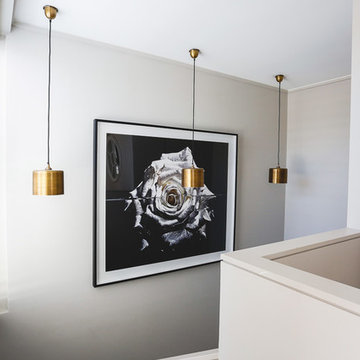
Located just steps from Bondi beach this amazing penthouse had the outdoor space and the view ideal for entertaining or just sitting back and relaxing. KCreative Interiors were employed to give this balcony a tropical balcony setting make-over and assist with the art selection for the entry stairwell. We whitewashed the balcony and painted existing planter box and balustrades dark to add depth and contrast. Setting the perfect backdrop for this lush tropical garden. We created different seating areas to sit back and enjoy different aspects of this space. An oversized Vikki Lee art piece was commissioned to fill the void in the stairwell.
Martine Payne Photography
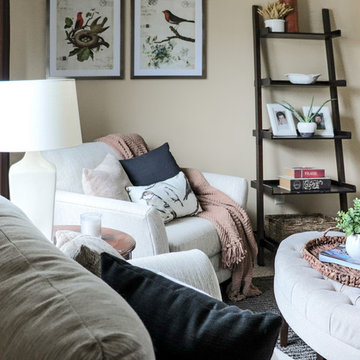
Phase 1 of redecorating this front entry flex space. We utilized this combination space as a dining/sitting area, and added character with wainscotting, new flooring and upgraded stair railing. Phase 2 will include updated wall colors, shelving and table decor, as well as window treatments.
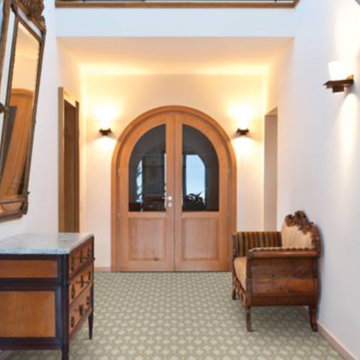
Classic Floor Designs offers the finest in decorative carpet. Most are available in a variety of different colors and textures. Available at classicfloordesigns.info or contact us for more details: (202) 872-9860.
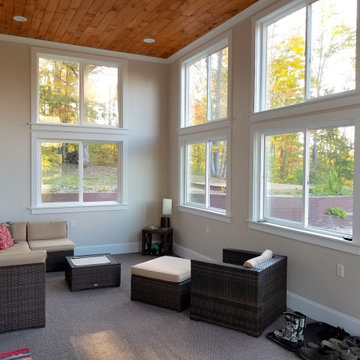
Enclosed patio renovation. Exterior: window replacement, vinyl siding and new entry door. Interior: New pine ceiling, drywall, crown molding, baseboard and window casing, new flooring, recessed led lights and ceiling fan installed.
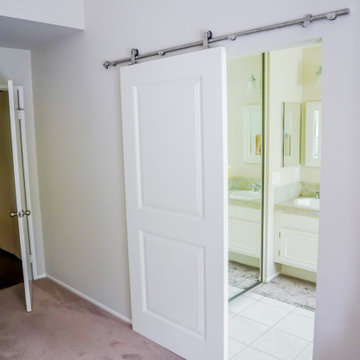
Sliding barn door paired with stainless steel barn door hardware. Modern farmhouse look
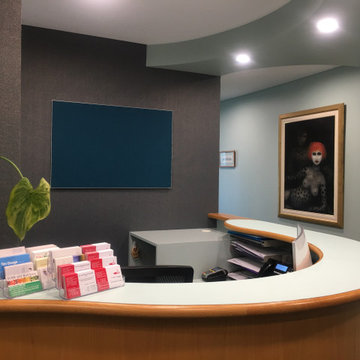
Refreshing this 20 year old medical suite focussed on selecting new wall finishes to complement the carpet and joinery. The existing furniture was a selection of much-loved family heirlooms, which we restored and reupholstered to give a new lease on life. We also came up with a cost-effective solution to refresh the chipped and worn reception counter without needing to completely replace it.
It was important to the client for the refurbishment to engender a sense of calm for patients and staff. Colour is a key factor in establishing mood and ambience, and we went for a refined palette featuring emerald, navy blue and tonal neutrals interspersed with natural timber grains and brassy metallic accents. These elements help establish and air of serenity amid the hustle of a busy hospital.
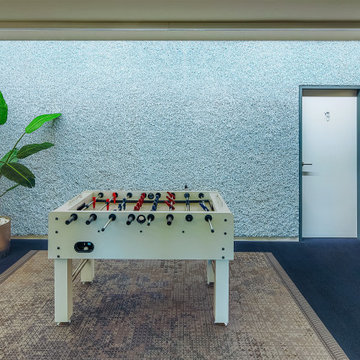
Aus dem zuvor sehr dunklen und wenig einladenden Eingangsbereich wurde ein gut ausgeleuchteter und freundlicher Bereich, der die Mitarbeiter des Unternehmens einlädt zu socializen und Gästen die Möglichkeit gibt in einem besonderen Ambiente zu warten.
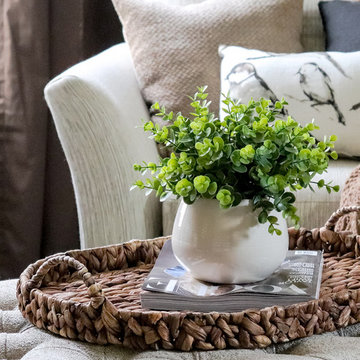
Phase 1 of redecorating this front entry flex space. We utilized this combination space as a dining/sitting area, and added character with wainscotting, new flooring and upgraded stair railing. Phase 2 will include updated wall colors, shelving and table decor, as well as window treatments.
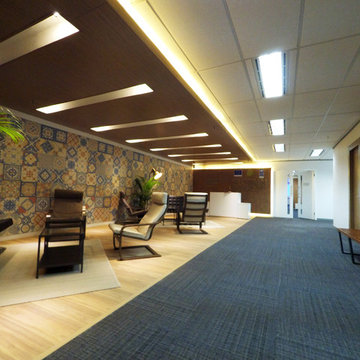
UNDP Sustain Office is located in Jakarta Indonesia. The design is eclectic, modern, and dynamic which emphasize the professional organization.
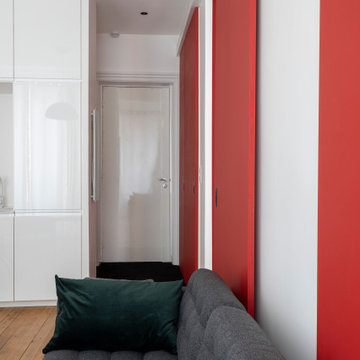
L'entrée est ouverte sur la pièce de vie pour agrandir les perspectives de cette dernière, elle reste cependant en retrait et discrète. Elle comporte 2 porte rouges comme dans le salon dissimulant des rangements une buanderie, le chauffe eau et le tableau électrique. Un tapis coco noir délimite légèrement l'espace et renforce le contraste des couleurs.
Entryway Design Ideas with Carpet
2
