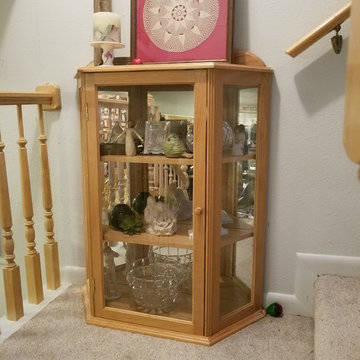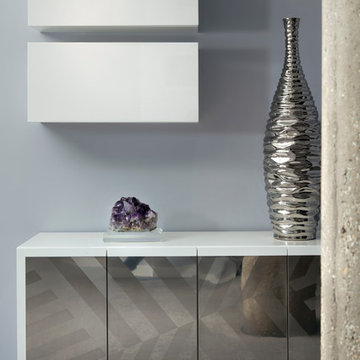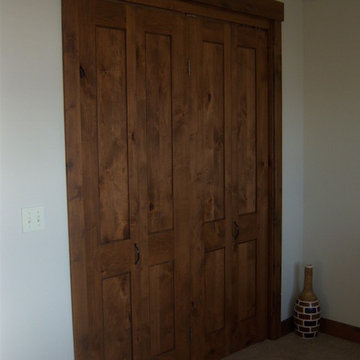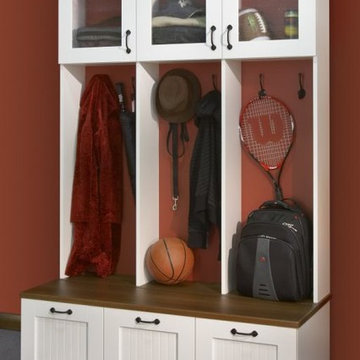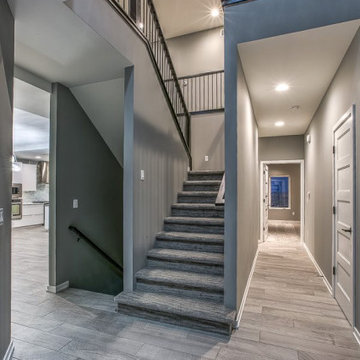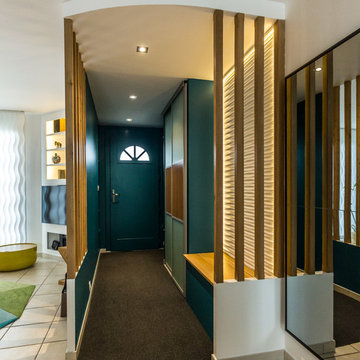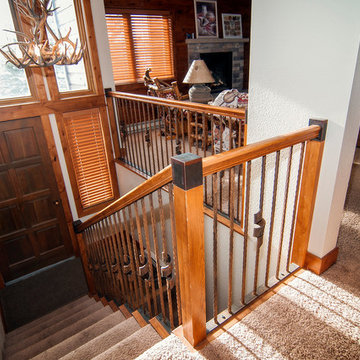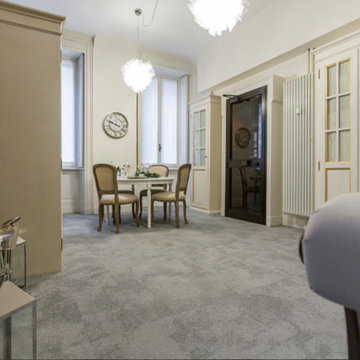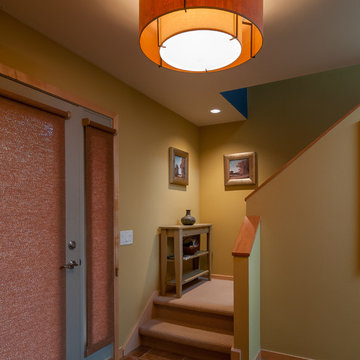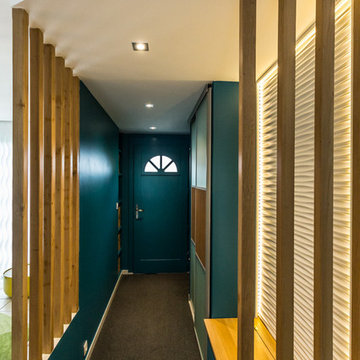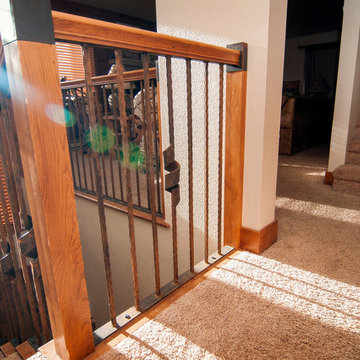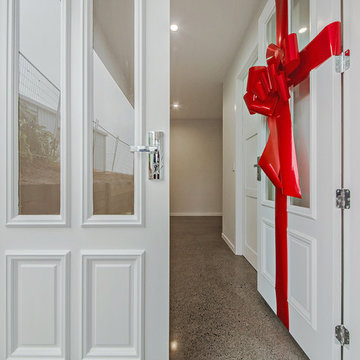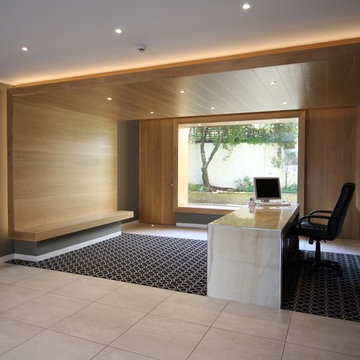Entryway Design Ideas with Carpet
Refine by:
Budget
Sort by:Popular Today
41 - 60 of 169 photos
Item 1 of 3
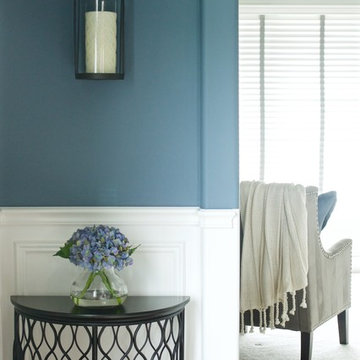
Candle lantern wall sconce and a sleek black side table complement the feel of this contemporary home's entryway. Featured in this image is the 8.5" x 10" blue Blooming Hydrangea w/ Vase Arrangement. At Nearly Natural we craft our hydrangeas with the highest quality silk materials to bring the most life-like florals to your home.
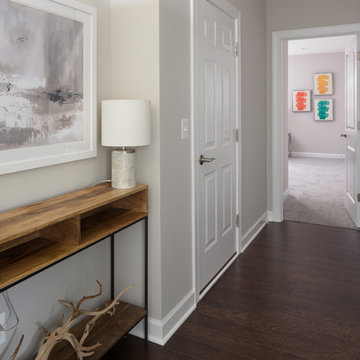
The terrace level entry area features access to the garage and to the basement rec room and basement powder room.
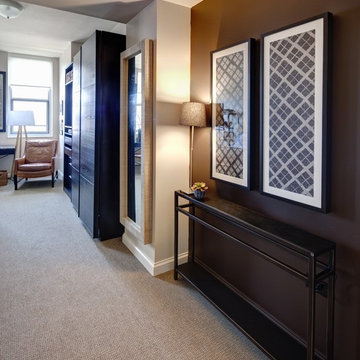
This room was conceived, planned and installed within 2 weeks with in stock items from Restoration Hardware, Ikea, West Elm and Crate and Barrel. Dark paint is Granite by Pittsburgh Paints. Personal photographs aid memory. photography by David Hausmann
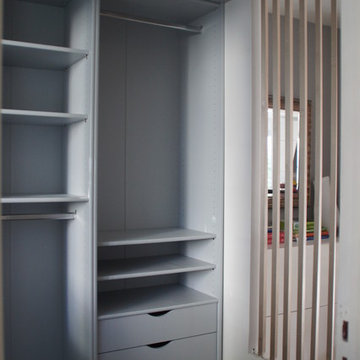
Nous avons réaménagé un dressing familiale dans l'entée. Nous avons créé des ouvertures en tasseaux de bois pour laisser entrer la lumière dans le salon et pour habiller les murs du dressing. Nous avons repeint entièrement les meubles existants du dressing et les avons disposés différemment dans la pièce.
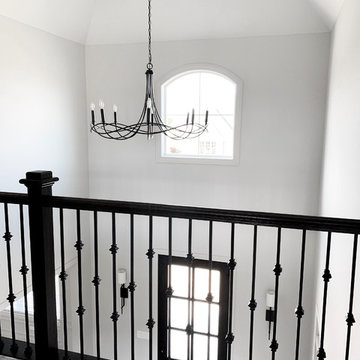
Contemporary custom home with light and dark contrasting elements in a Chicago suburb.
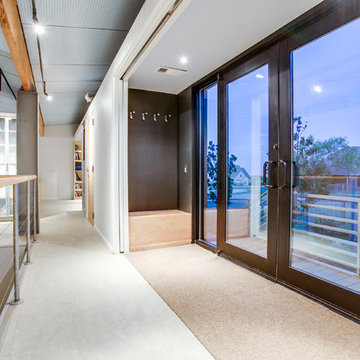
simple clean lines. Very functional layout. Industrial entry doors used
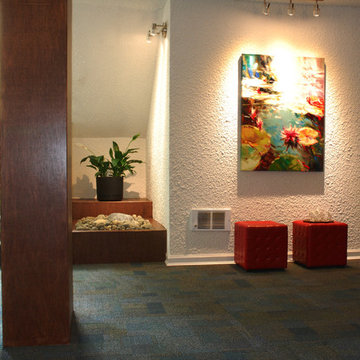
A support column and the nature niche (a hallmark of many mid century buildings) had both been clad in brick. (see "before" pictures). The brick was removed and they were dressed with mahogany-veneered plywood to tie in with the original mahogany doors for a sleeker look that is also easier to maintain.
Photo credit: Striped Pony Images
Entryway Design Ideas with Carpet
3
