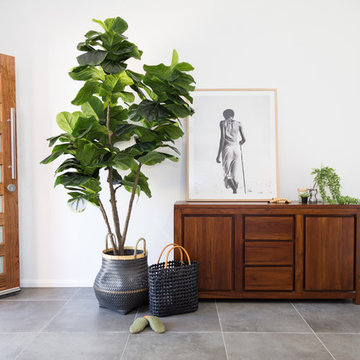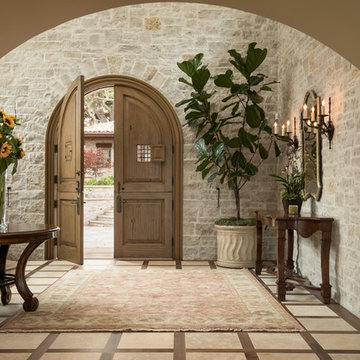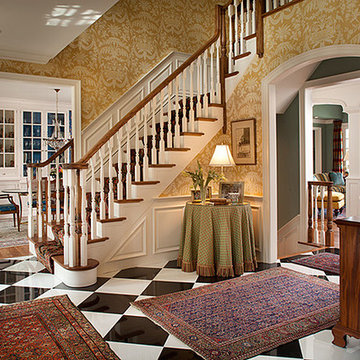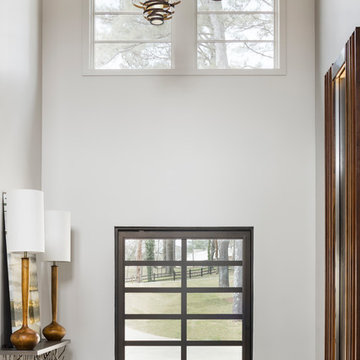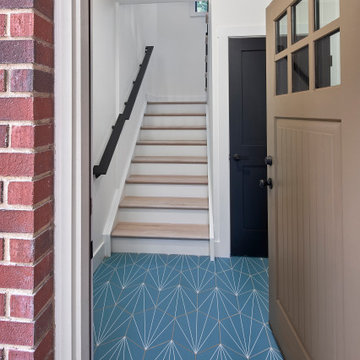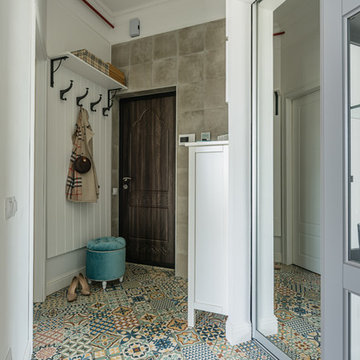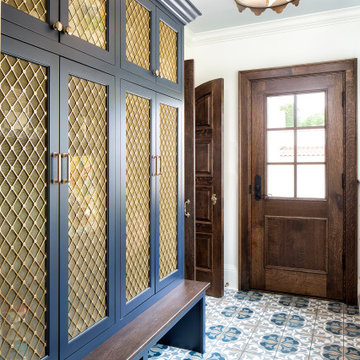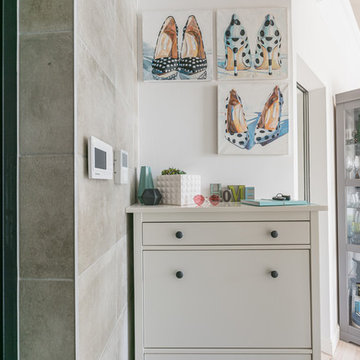Entryway Design Ideas with Ceramic Floors and a Brown Front Door
Refine by:
Budget
Sort by:Popular Today
1 - 20 of 332 photos
Item 1 of 3
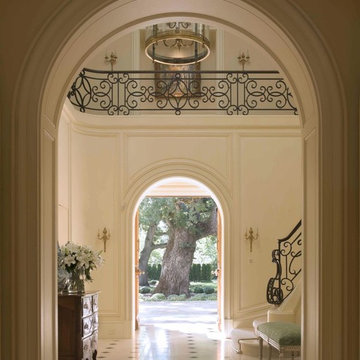
View through an arched doorway of the stair hall and front gardens.
Photographer: Mark Darley, Matthew Millman

This charming 2-story craftsman style home includes a welcoming front porch, lofty 10’ ceilings, a 2-car front load garage, and two additional bedrooms and a loft on the 2nd level. To the front of the home is a convenient dining room the ceiling is accented by a decorative beam detail. Stylish hardwood flooring extends to the main living areas. The kitchen opens to the breakfast area and includes quartz countertops with tile backsplash, crown molding, and attractive cabinetry. The great room includes a cozy 2 story gas fireplace featuring stone surround and box beam mantel. The sunny great room also provides sliding glass door access to the screened in deck. The owner’s suite with elegant tray ceiling includes a private bathroom with double bowl vanity, 5’ tile shower, and oversized closet.
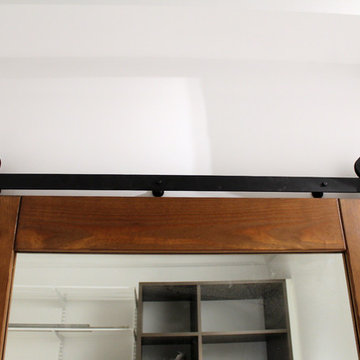
Амбарная/раздвижная дверь, с зеркалом- отличный вариант для прихожей, да и не только для нее☝Визуально увеличивает пространство , за счёт зеркала

Big country kitchen, over a herringbone pattern around the whole house. It was demolished a wall between the kitchen and living room to make the space opened. It was supported with loading beams.
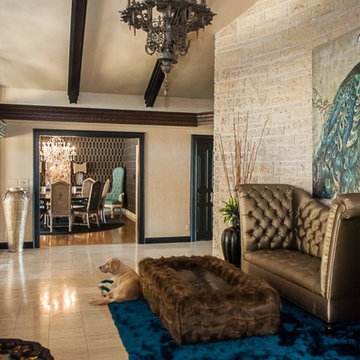
Add a club chair with high arms and scooped back to any large entry. Furry cowhide coffee table has multiple functions, can serves as a bench.
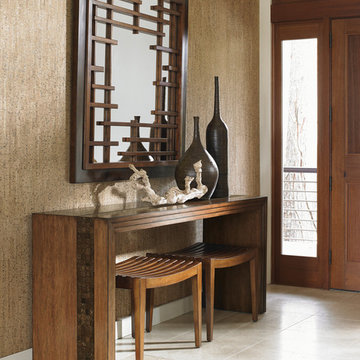
Refined entry featuring Pan-Asian design elements like fretwork, cocoa shell inlays and clean lines.

The Finley at Fawn Lake | Award Winning Custom Home by J. Hall Homes, Inc. | Fredericksburg, Va
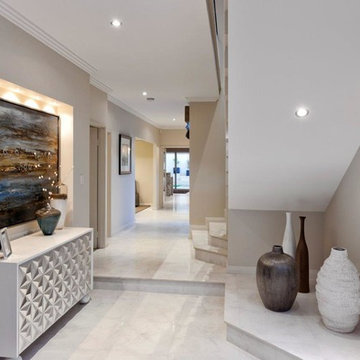
Exhibiting extraordinary depth and sophistication for a ten-metre wide lot, this is a home that defines Atrium’s commitment to small lot living; luxury living without compromise. A true classic, the Blue Gum presents a street façade that will stand the test of time and an elegant foyer that sets the scene for what is to come. Defying its measurements, the Blue Gum demonstrates superb volume, light and space thanks to clever design, high ceilings, well placed windows and perfectly proportioned rooms. A home office off the entry has built-in robes and is semi-ensuite to a fully tiled bathroom, making it ideal as a guest suite or second master suite. An open theatre or living room demonstrates Atrium’s attention to detail, with its intricate ceilings and bulkheads. Even the laundry commands respect, with a walk-in linen press and under-bench cupboards. Glazed double doors lead to the kitchen and living spaces; the sparkling hub of the home and a haven for relaxed entertaining. Striking granite benchtops, stainless steel appliances, a walk-in pantry and separate workbench with appliance cupboard will appeal to any home chef. Dining and living spaces flow effortlessly from the kitchen, with the living area extending to a spacious alfresco area. Bedrooms and private spaces are upstairs – a sitting room and balcony, a luxurious main suite with walk-in robe and ensuite, and two generous sized additional bedrooms sharing an equally luxurious third bathroom. The Blue Gum. Another outstanding example of the award-winning style, luxury and quality Atrium Homes is renowned for.
Entryway Design Ideas with Ceramic Floors and a Brown Front Door
1

