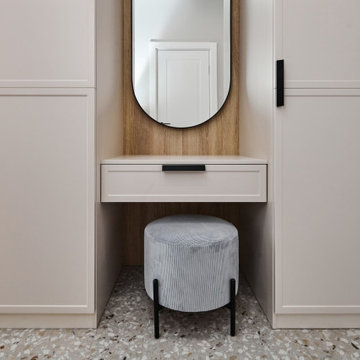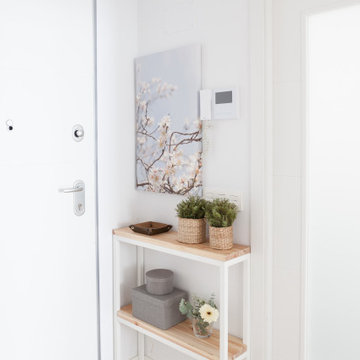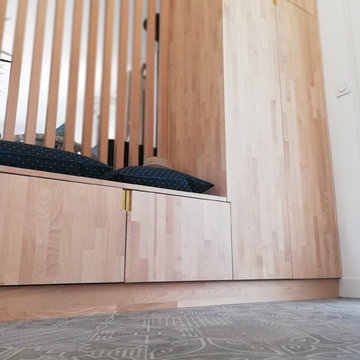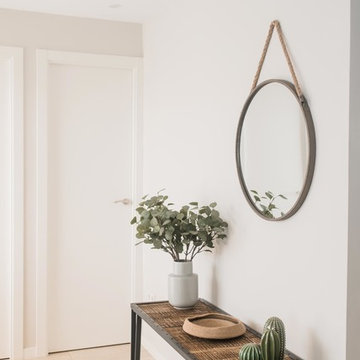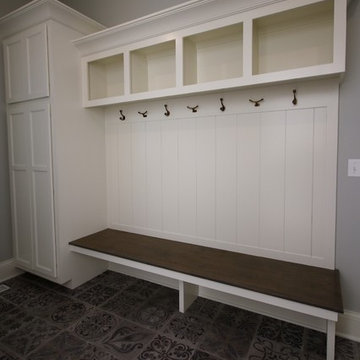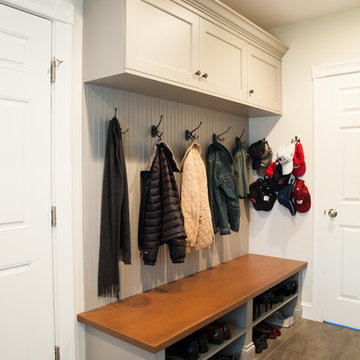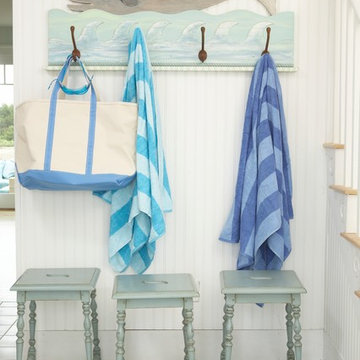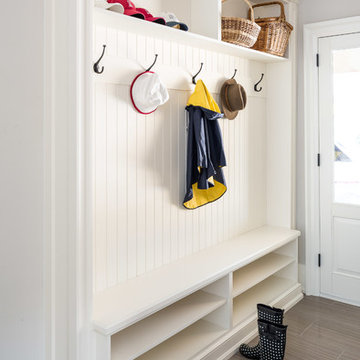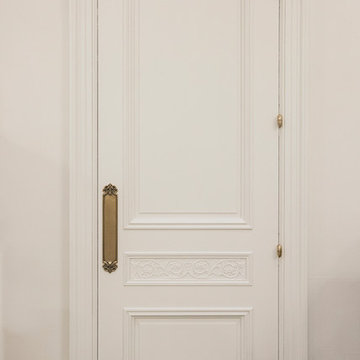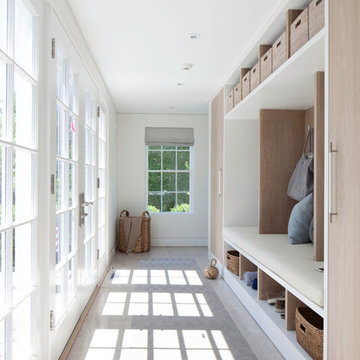Entryway Design Ideas with Ceramic Floors and a White Front Door
Refine by:
Budget
Sort by:Popular Today
1 - 20 of 2,244 photos
Item 1 of 3
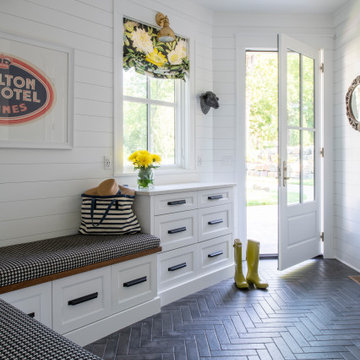
Builder: Michels Homes
Interior Design: Talla Skogmo Interior Design
Cabinetry Design: Megan at Michels Homes
Photography: Scott Amundson Photography

After receiving a referral by a family friend, these clients knew that Rebel Builders was the Design + Build company that could transform their space for a new lifestyle: as grandparents!
As young grandparents, our clients wanted a better flow to their first floor so that they could spend more quality time with their growing family.
The challenge, of creating a fun-filled space that the grandkids could enjoy while being a relaxing oasis when the clients are alone, was one that the designers accepted eagerly. Additionally, designers also wanted to give the clients a more cohesive flow between the kitchen and dining area.
To do this, the team moved the existing fireplace to a central location to open up an area for a larger dining table and create a designated living room space. On the opposite end, we placed the "kids area" with a large window seat and custom storage. The built-ins and archway leading to the mudroom brought an elegant, inviting and utilitarian atmosphere to the house.
The careful selection of the color palette connected all of the spaces and infused the client's personal touch into their home.

Alternate view of main entrance showing ceramic tile floor meeting laminate hardwood floor, open foyer to above, open staircase, main entry door featuring twin sidelights. Photo: ACHensler

Concord, MA mud room makeover including cubbies, bench, closets, half bath, laundry center and dog shower.
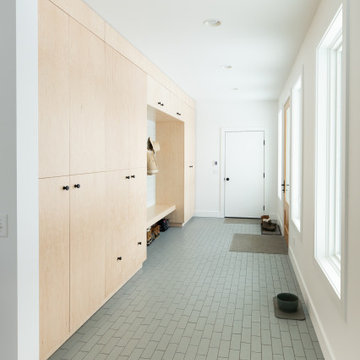
Step into your dream mudroom by using our calming gray Skyscraper subway tile on the floor.
DESIGN
The Fresh Exchange
PHOTOS
Megan Gilger
Tile Shown: 3x9 in Skyscraper
Entryway Design Ideas with Ceramic Floors and a White Front Door
1
