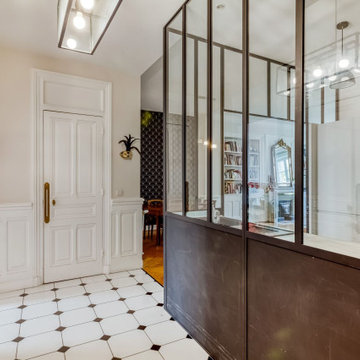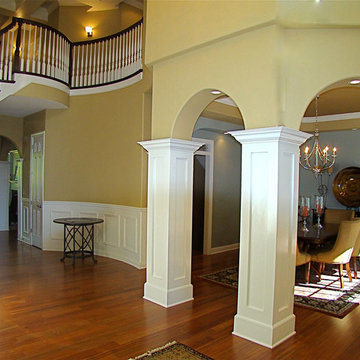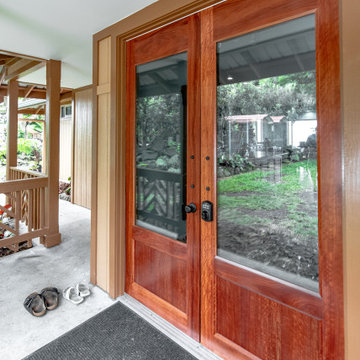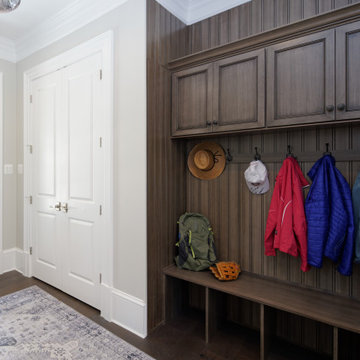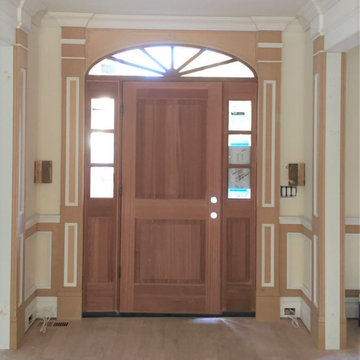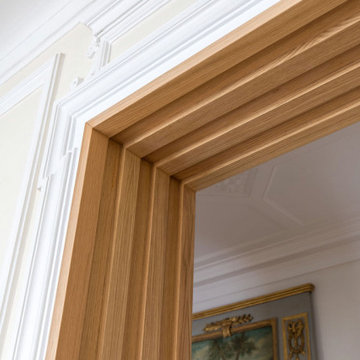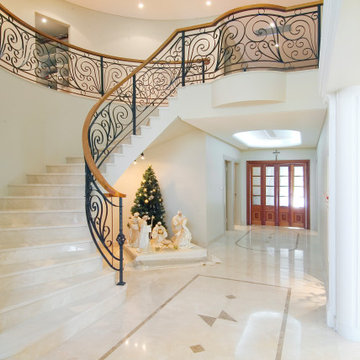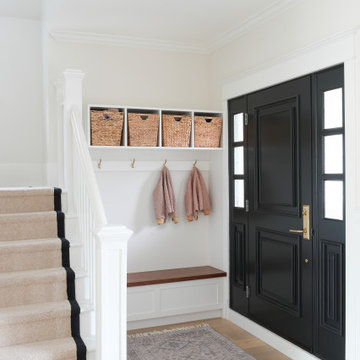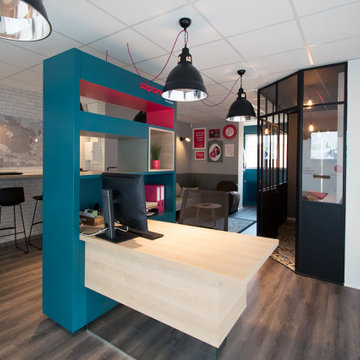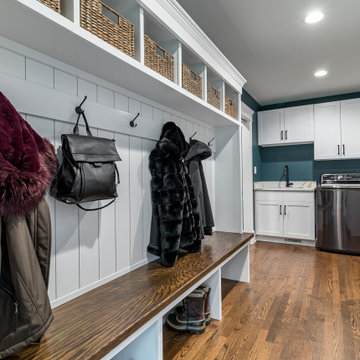Entryway Design Ideas with Coffered and Decorative Wall Panelling
Refine by:
Budget
Sort by:Popular Today
21 - 40 of 73 photos
Item 1 of 3
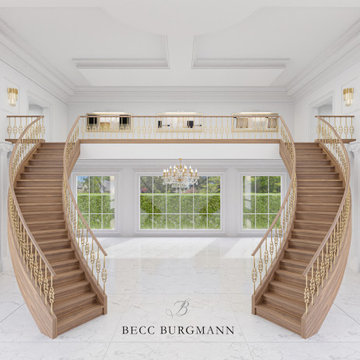
This entrance was designed with one intention, stop someone in their tracks and make them look up, down and side to side. When you can achieve this reaction, you’ve know you’ve designed a show stopping space. The detail and coordination of the marble floor with the extensive wall moulding, combine with the simple but striking lighting finishes, creates a fresh, character filled and inviting entry!
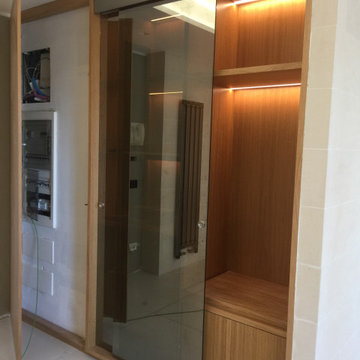
Arredamneto progettato e realizzato su misura, intorno al pilastro divisorio, con il quadro di comando domotico coperto da sportello in legno massello, e mobile contenitore luminoso
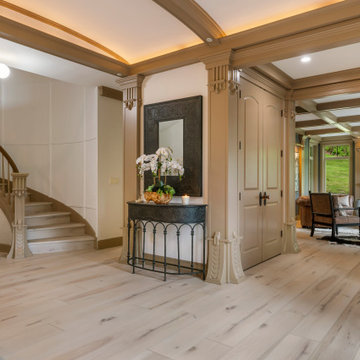
Clean and bright for a space where you can clear your mind and relax. Unique knots bring life and intrigue to this tranquil maple design. With the Modin Collection, we have raised the bar on luxury vinyl plank. The result is a new standard in resilient flooring. Modin offers true embossed in register texture, a low sheen level, a rigid SPC core, an industry-leading wear layer, and so much more.

Front Entry Interior leads to living room. White oak columns and cofferred ceilings.
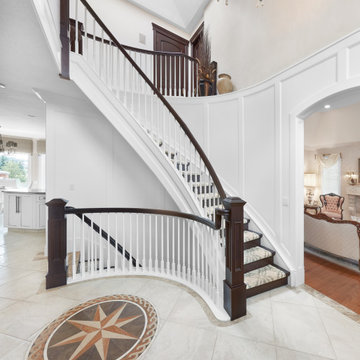
Front foyer renovation - featuring wainscotting, cherry pillars, coffered ceilings & solid core doors.
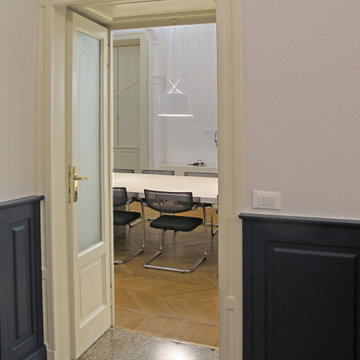
Dettaglio della porta che introduce alla grande sala riunioni. Le porte in stile sono state recuperate e mantenute attraverso un'accurato restauro. Anche i pavimenti sono stati quasi del tutto mantenuti. Molto interessanti le soglie
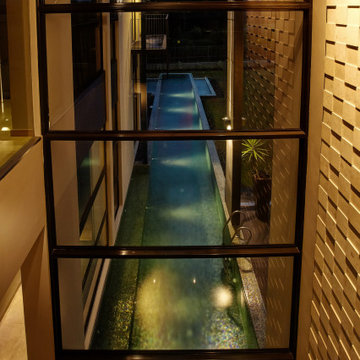
The double height foyer allows a view out to the lap pool and golf course beyond. The double height wall is clad with an 3D stone cladding. The lap pool is finished with glass mosaics.
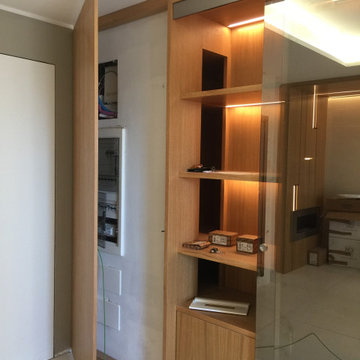
Arredamneto progettato e realizzato su misura, intorno al pilastro divisorio, con il quadro di comando domotico coperto da sportello in legno massello, e mobile contenitore luminoso
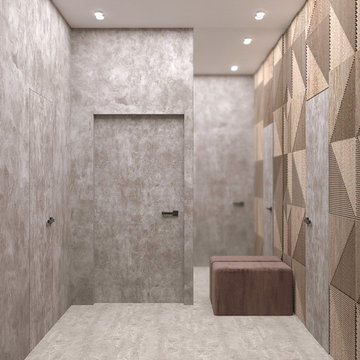
Заказать дизайн интерьера Одесса. Дизайн проект в жилом доме Совиньон от дизайнеров Мельников Андрей и Ефимчук Виктор.
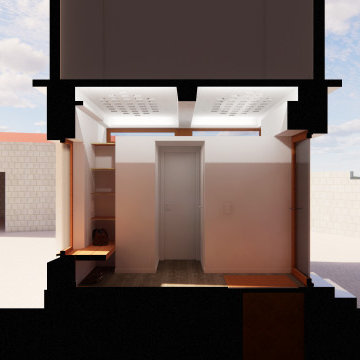
Le déplacement de la porte d'entrée, sans modification structurelle, permet une distribution efficace sans perte d'espace
Entryway Design Ideas with Coffered and Decorative Wall Panelling
2
