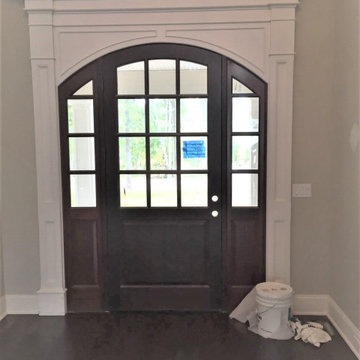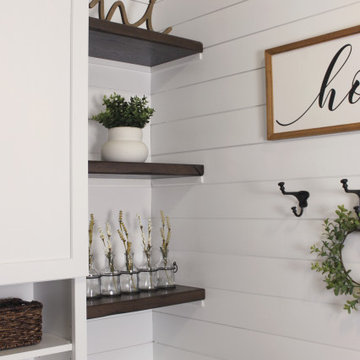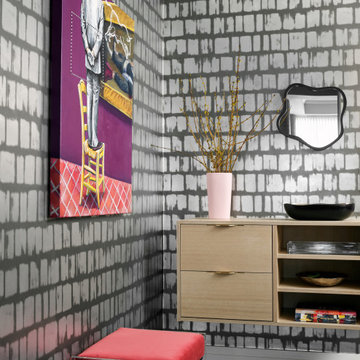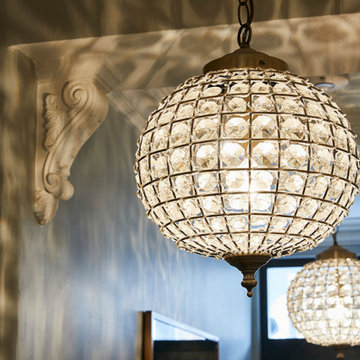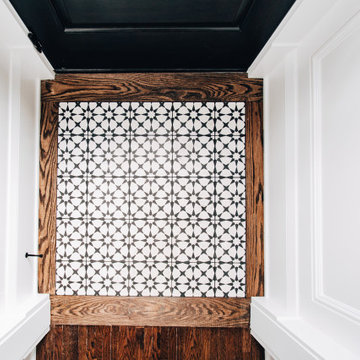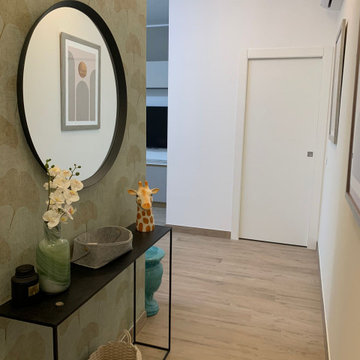Entryway Design Ideas with Coffered
Refine by:
Budget
Sort by:Popular Today
101 - 120 of 278 photos
Item 1 of 3

A custom luxury home hallway featuring a mosaic floor tile, vaulted ceiling, custom chandelier, and window treatments.
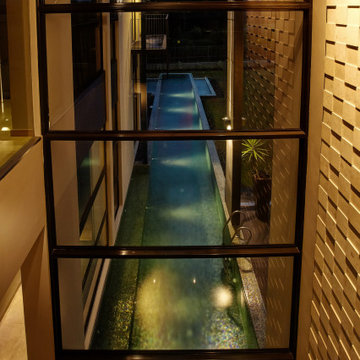
The double height foyer allows a view out to the lap pool and golf course beyond. The double height wall is clad with an 3D stone cladding. The lap pool is finished with glass mosaics.
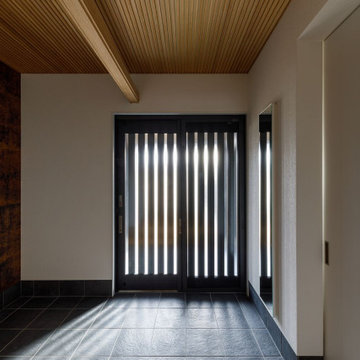
屋根付きポーチから入る日差しが玄関を明るく照らしてくれています。壁一面に貼られた漆和紙には高い抗菌性が有り。コロナウイルスを死滅させる効果があるので人の出入りの多い場所には最適の素材です。漆ゆえ耐水性も高くこうしたエントランス廻りには適した素材です。
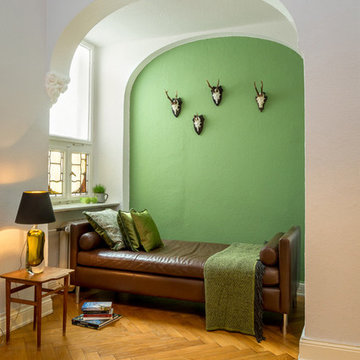
Die günderzeitliche Altbauwohnung hat durch Farbakzente und einige Ergänzungen an Charakter gewonnen. Fotos Ines Grabner
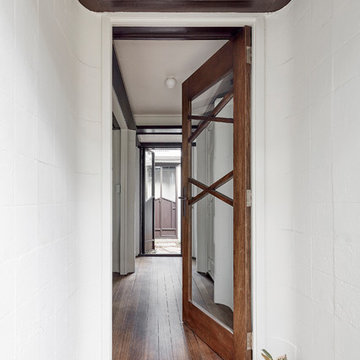
The existing entry with a new custom timber and glazed front door looking into the central courtyard
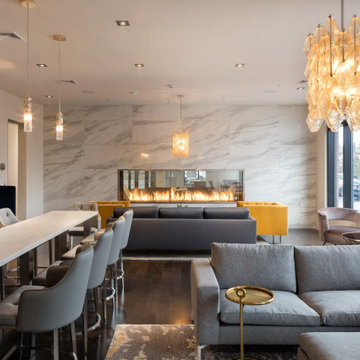
The Acucraft BLAZE 10 Linear See Through Gas Fireplace
120" x 30" Viewing Area
Dual Pane Glass Cooling Safe-to-Touch Glass
108" Line of Fire Natural Gas Burner
Wall Switch Control
Maplewood, NJ Apartment Complex
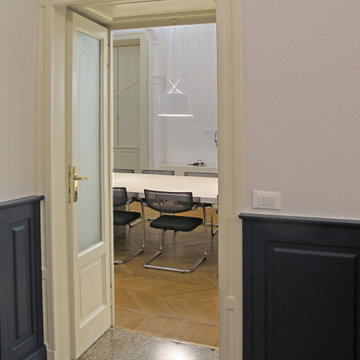
Dettaglio della porta che introduce alla grande sala riunioni. Le porte in stile sono state recuperate e mantenute attraverso un'accurato restauro. Anche i pavimenti sono stati quasi del tutto mantenuti. Molto interessanti le soglie
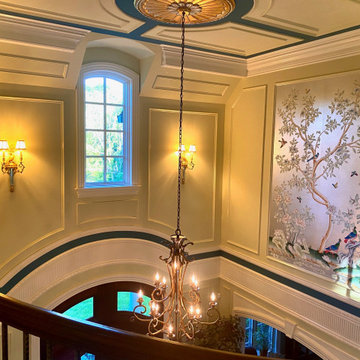
Tall entry foyer with blank walls was awakened with panel moldings, accent paint colors and breath taking hand painted Gracie Studio wall panels.
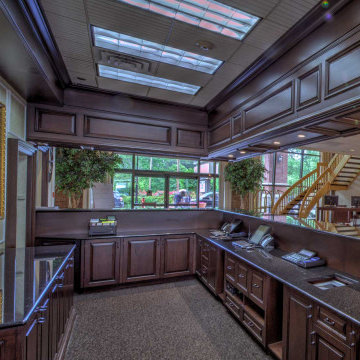
Custom Commercial bar entry. Commercial frontage. Luxury commercial woodwork, wood and glass doors.
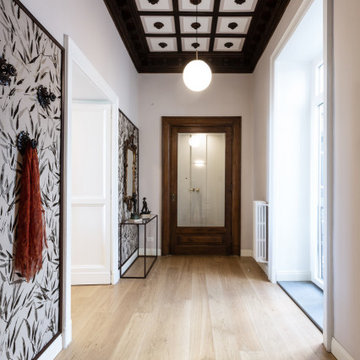
Un ampio vestibolo che dà accesso al salone e all'ambiente cucina. Lo spazio è caratterizzato dal cassettonato ligneo e da speccchiature di parato che inquadrano una consolle con un antico specchio e un appendiabiti.
Foto: https://www.houzz.it/pro/cristinacusani/cristina-cusani
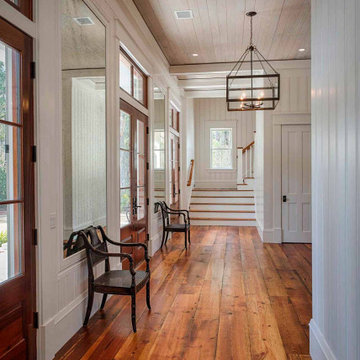
The foyer has a coffered ceiling, vertical shiplap walls, 12-inch wide heart pine floors that were circle-sawn from reclaimed barn beams.
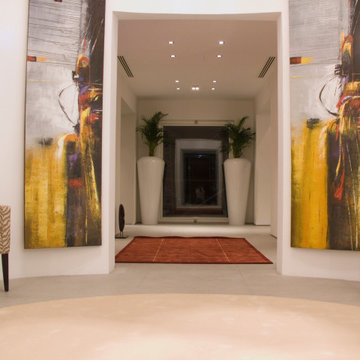
How do you welcome the Guest? We used dramatic artworks to welcome the Guest and start the sensory journey of exploration and drama of space.
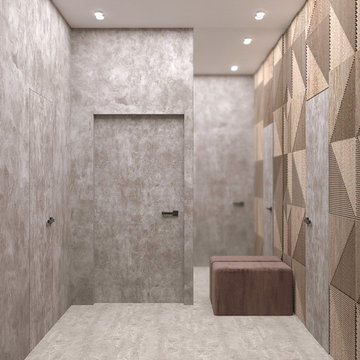
Заказать дизайн интерьера Одесса. Дизайн проект в жилом доме Совиньон от дизайнеров Мельников Андрей и Ефимчук Виктор.
Entryway Design Ideas with Coffered
6
