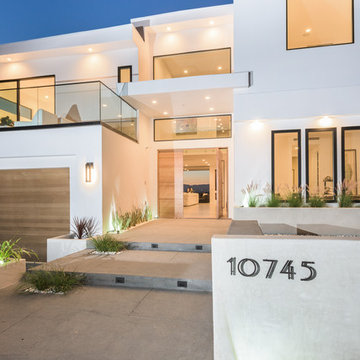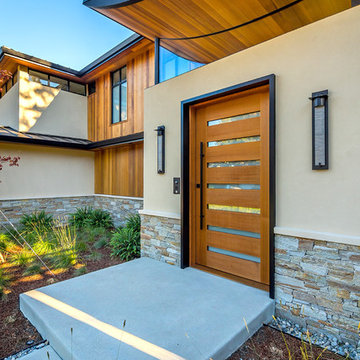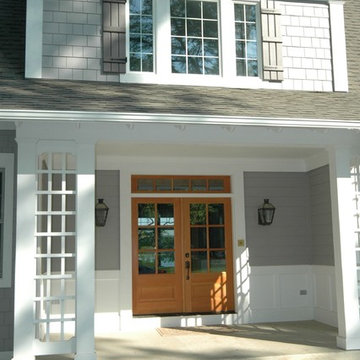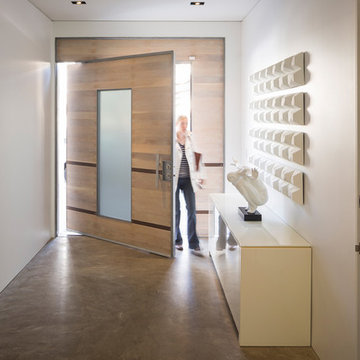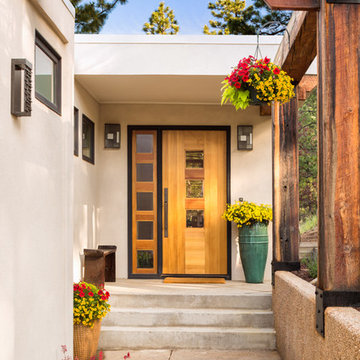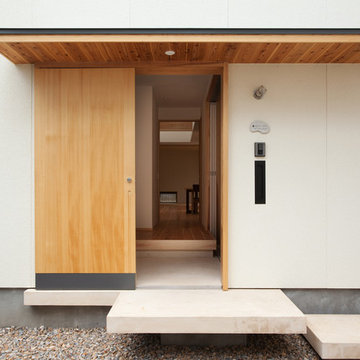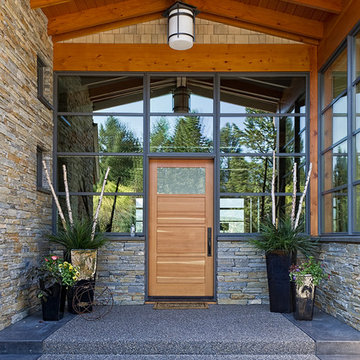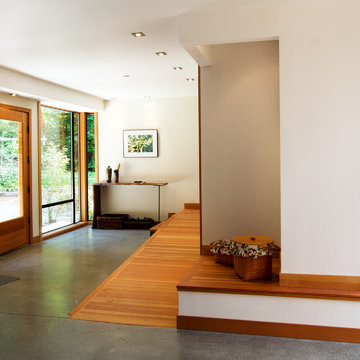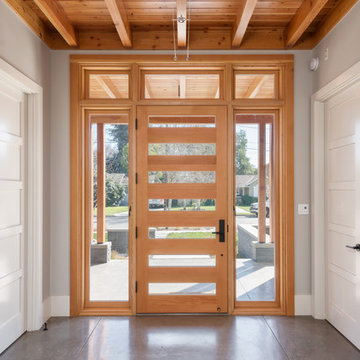Entryway Design Ideas with Concrete Floors and a Light Wood Front Door
Refine by:
Budget
Sort by:Popular Today
1 - 20 of 430 photos
Item 1 of 3
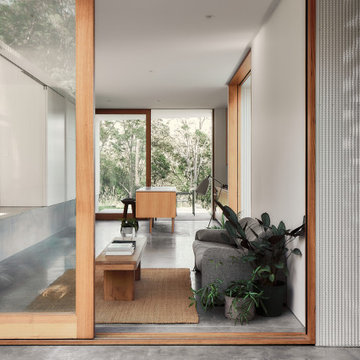
Anchored by terraced concrete platforms, an interior terrain has been created in response to the sloping land.
Photography by James Hung
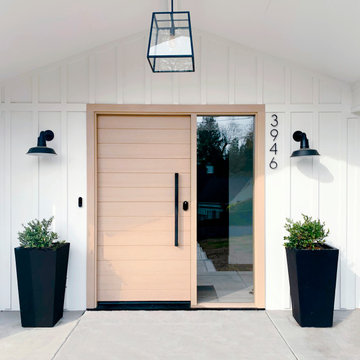
Horizontal saw kerf Rift White Oak entry door with direct set sidelight with clear insulated tempered glass. Long door pull with key less entry dead bolt.
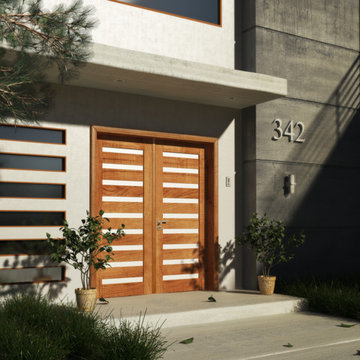
sku# Rubi Slimlite_2, Double Door Exterior Prehung Mahogany, 9 Lite Tempered, Contemporary Home
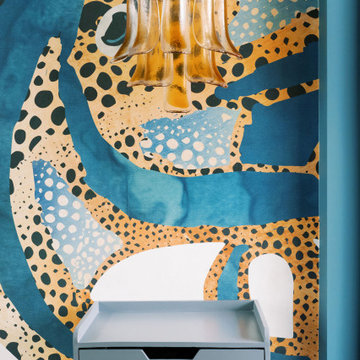
As you step inside this home, you are greeted by a whimsical foyer that reflects this family's playful personality. Custom wallpaper fills the walls and ceiling, paired with a vintage Italian Murano chandelier and sconces. Journey father into the entry, and you will find a custom-made functional entry bench floating on a custom wood slat wall - this allows friends and family to take off their shoes and provides extra storage within the bench and hidden door. On top of this stunning accent wall is a custom neon sign reflecting this family's way of life.
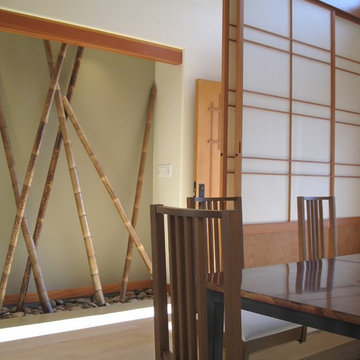
The entry niche is decorated with river rocks and bamboo, The dining is separated from the entry with shoji screens. Legless chairs around a sunken pit with a copper top dining table,

北から南に細く長い、決して恵まれた環境とは言えない敷地。
その敷地の形状をなぞるように伸び、分断し、それぞれを低い屋根で繋げながら建つ。
この場所で自然の恩恵を効果的に享受するための私たちなりの解決策。
雨や雪は受け止めることなく、両サイドを走る水路に受け流し委ねる姿勢。
敷地入口から順にパブリック-セミプライベート-プライベートと奥に向かって閉じていく。
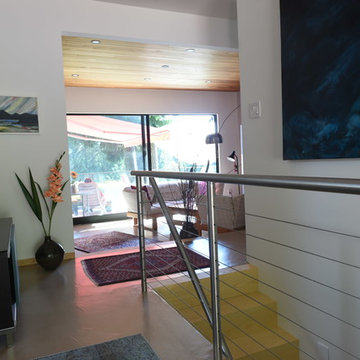
The entry tile floor was updated with concrete flooring and the wood spindle stair guardrail was replaced with metal posts and wire and stair treads were updated with ash risers and treads. The windows and sliding doors in the living room were replaced with a pair of larger sliding doors.
Entryway Design Ideas with Concrete Floors and a Light Wood Front Door
1


