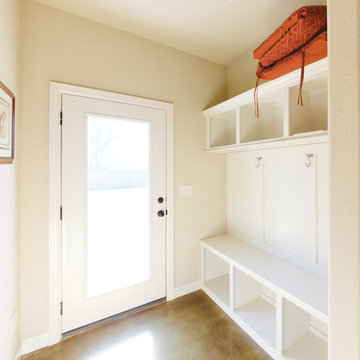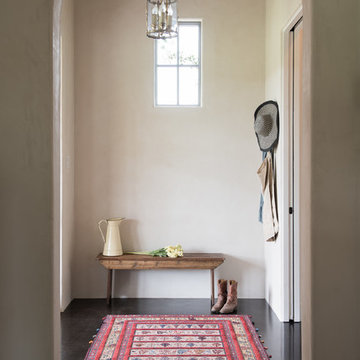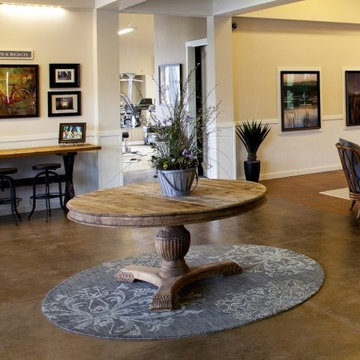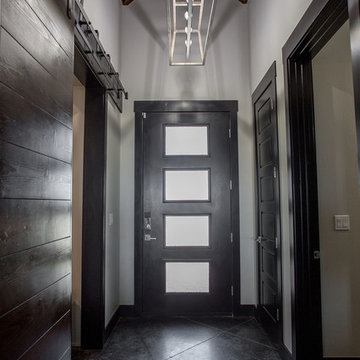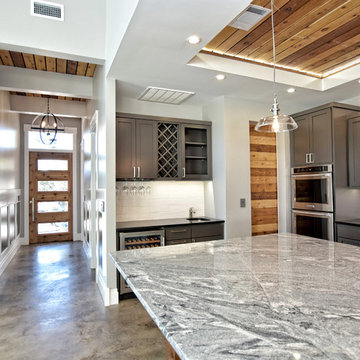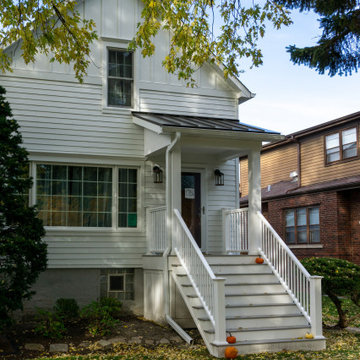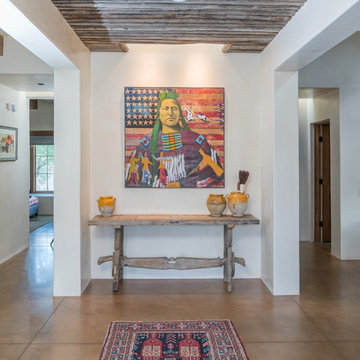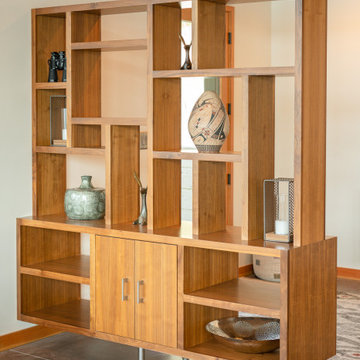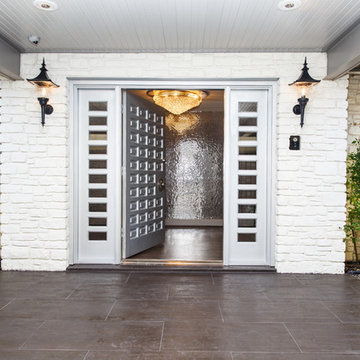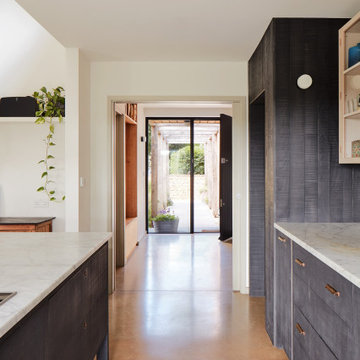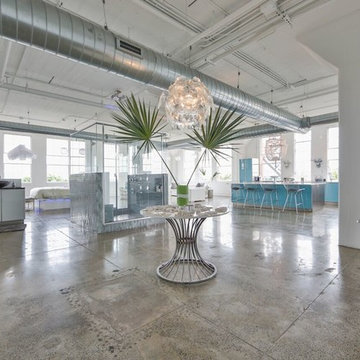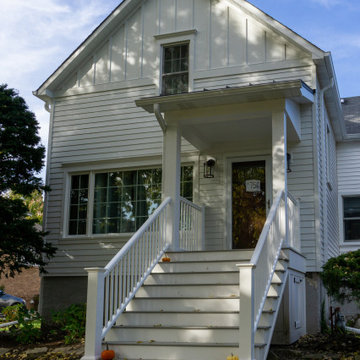Entryway Design Ideas with Concrete Floors and Brown Floor
Refine by:
Budget
Sort by:Popular Today
41 - 60 of 194 photos
Item 1 of 3
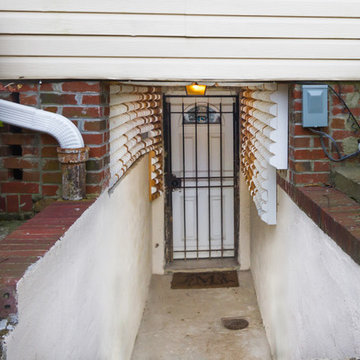
View of entrance to basement apartment.
Shephard St. is an upgrade to an existing english basement entry corridor. Composed of nearly 1,000 pyramid-shaped wood blocks, each block was cut from laminated sheets of leftover plywood, most of which was the existing white plywood found wrapping the entry way. As a way to stay within the client’s budget, we also used leftover wood that was sourced from previous jobs and from the surrounding neighborhood alleys.
Carpe Lucem Photography
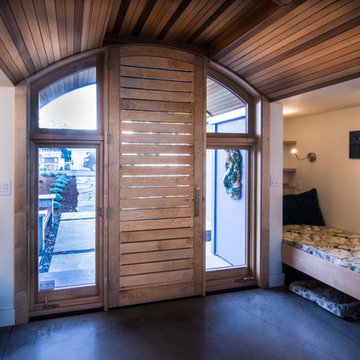
Front entry assembly includes maple interior, ipe exterior, operable side windows, front door with removable slats for glass cleaning. This custom assembly built by Pacific Millworks allows passerby to see the bay.
Photo by Michael Sheltzer
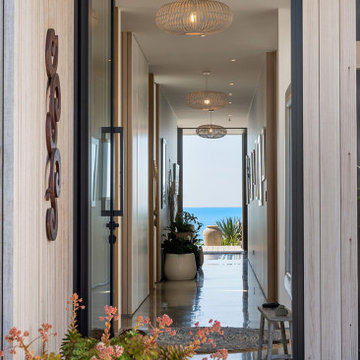
A beach house with a Scandinavian feel where you can look at the sea from all angles.
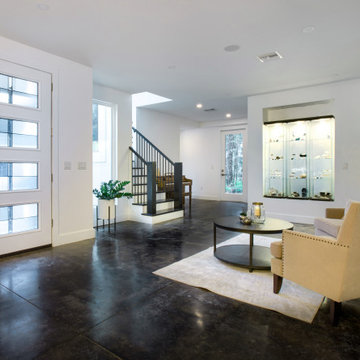
Hand-stamped, stained concrete floor
Gem and mineral display
Black oak staircase
Tall glass doors with 5' bar handles
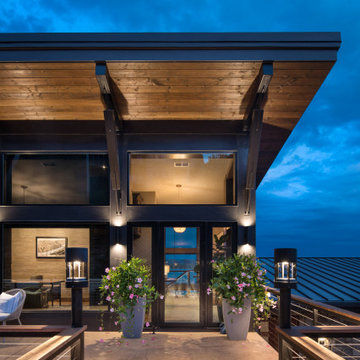
Due to the slope of the site a bridge was used to enter the house. Below the front patio is the garage. Views through the house were very important and the first thing you see going into the house is the view through to the lake.
Photos: © 2020 Matt Kocourek, All
Rights Reserved
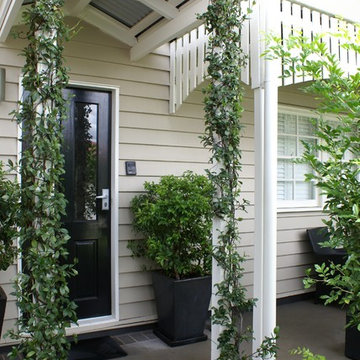
We chose a black gloss door for this entrance, which added instant class and glamour to the home. It also provides the entrance with a hard wearing finish that won't look dirty. Here you can see how the wall colour matches the floor. We also carefully picked out which architectural features would carry the white trim. The result is beautiful.
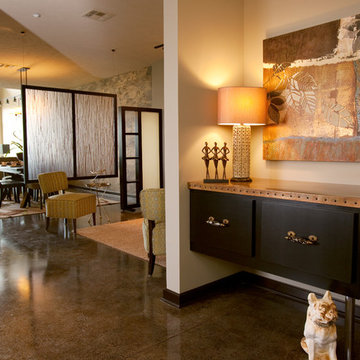
This entry is a warm and inviting space for guests. The artwork is by local artist, Deb Drager. The floating console with copper countertop was custom built by our carpenters.
Photo By Taci Fast
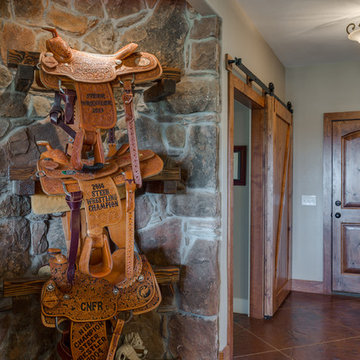
Entry area with barn door to office area. Custom, rock, trophy saddle display with beams and lights.
Entryway Design Ideas with Concrete Floors and Brown Floor
3
