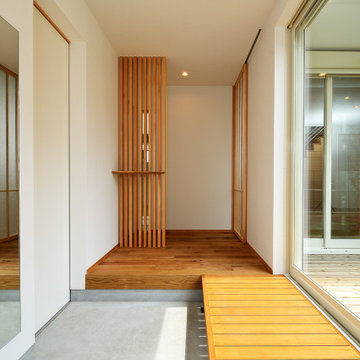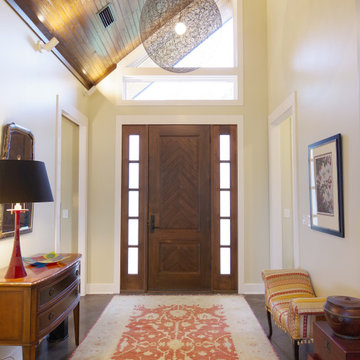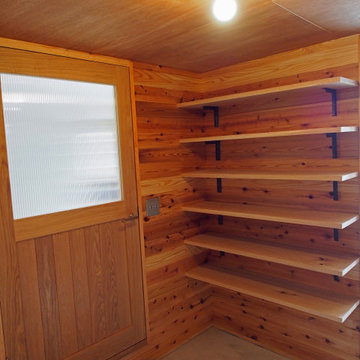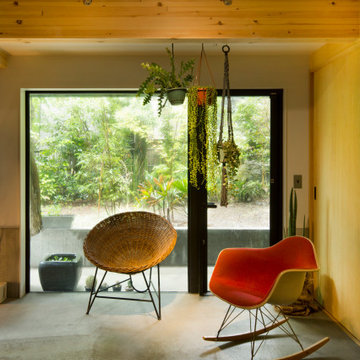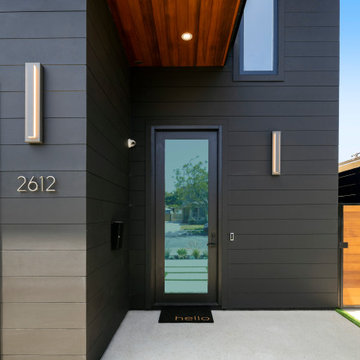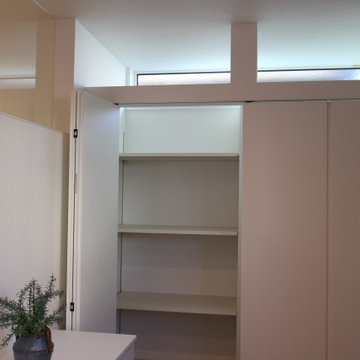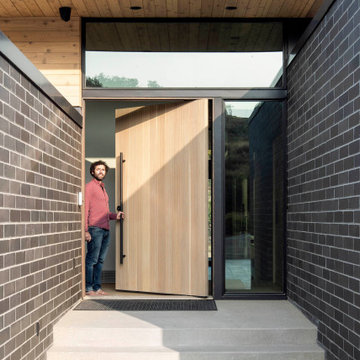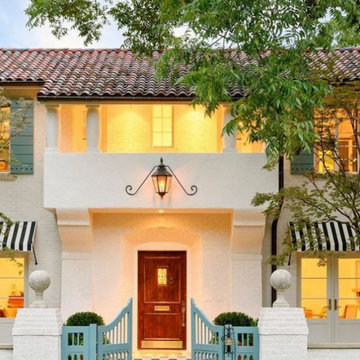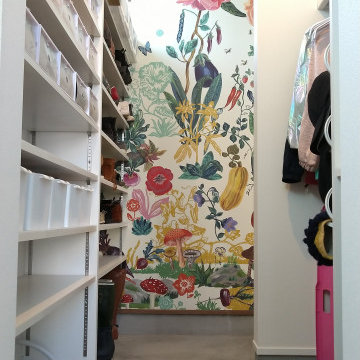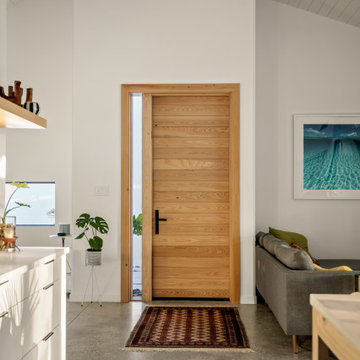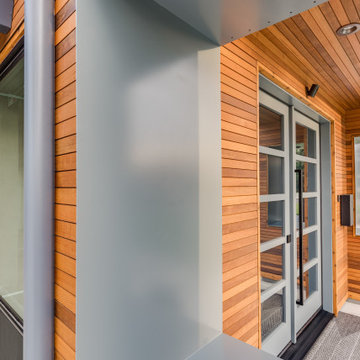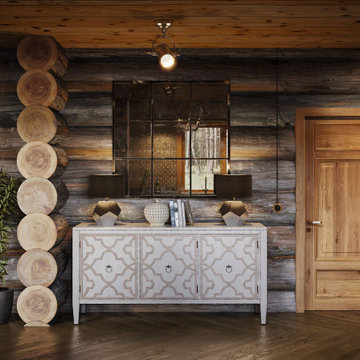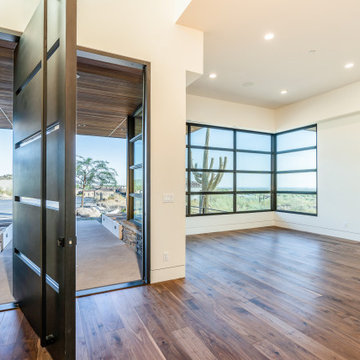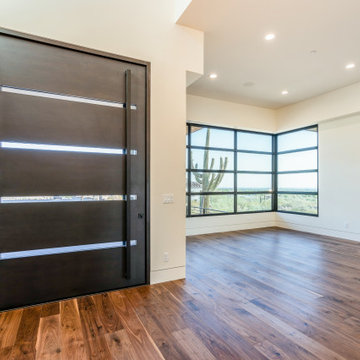Entryway Design Ideas with Concrete Floors
Refine by:
Budget
Sort by:Popular Today
101 - 120 of 619 photos
Item 1 of 3
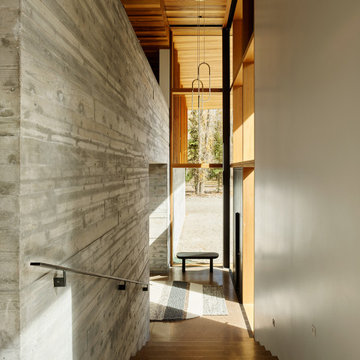
Riverbend features a double-height glazed entry that projects toward the driveway approach.
Residential architecture and interior design by CLB in Jackson, Wyoming – Bozeman, Montana.
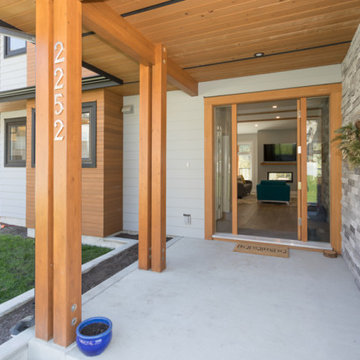
Welcomed by a cultured stone wrap feature wall at the entrance, this stunning custom west coast contemporary home opens up into a living area with a double sided fireplace that draws you to one of two private decks with unobstructed mountain views. Not only was it built by a reputable builder, but it was also featured on HGTV’s Worst to First!
Watch the complete episode online: https://www.hgtv.ca/shows/worst-to-first/videos/darlene-scott/1531522115681/
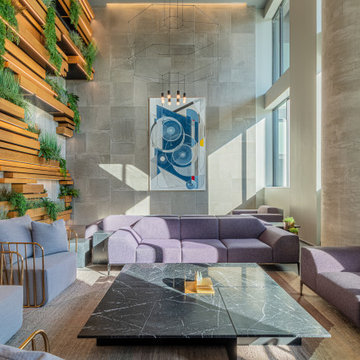
In the ever expanding market of multi-family residential projects, we were approached with one main goal - create a luxury hospitality experience to rival any name brand destination a patron would aspire to visit. 7SeventyHouse is positioned on the West side of Hoboken amongst an emerging set of developments transforming the previously industrial section of the city. In order to compete with other signature properties not only is 7SeventyHouse ‘a brand new residential collection that is more a destination than simply a home’ BUT as a resident ‘you are a part of something bigger; a community thriving on tranquility, sustainability, innovation and a holistic approach to everyday living’. See, we nailed it (or so says the savvy marketing team paid to bring people to the property).
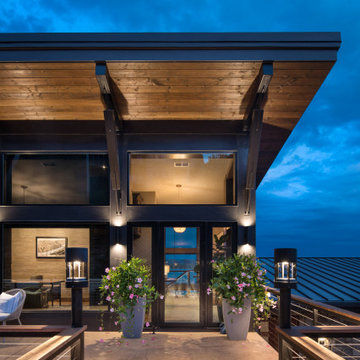
Due to the slope of the site a bridge was used to enter the house. Below the front patio is the garage. Views through the house were very important and the first thing you see going into the house is the view through to the lake.
Photos: © 2020 Matt Kocourek, All
Rights Reserved
Entryway Design Ideas with Concrete Floors
6

