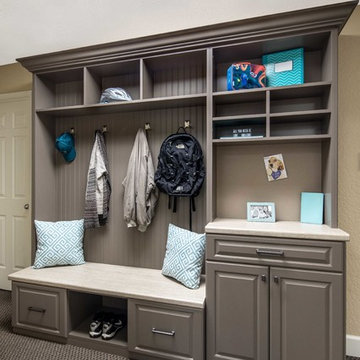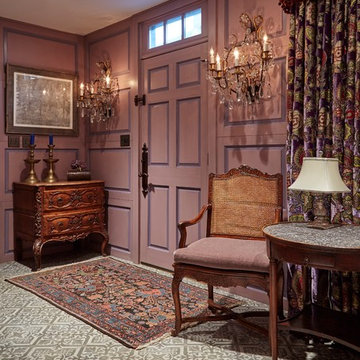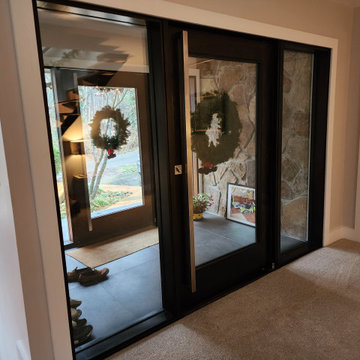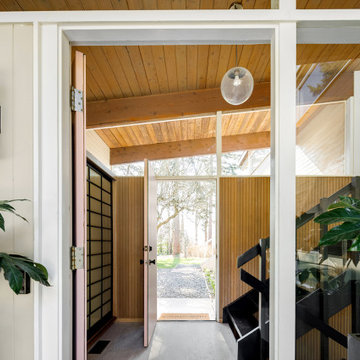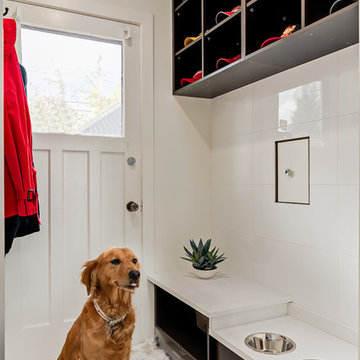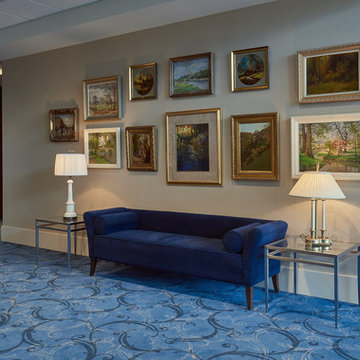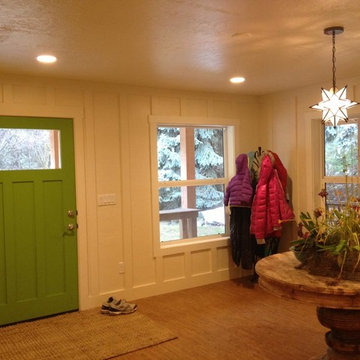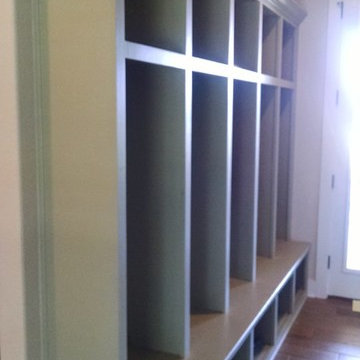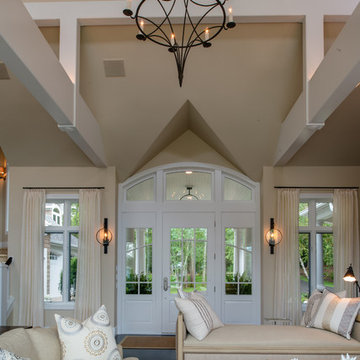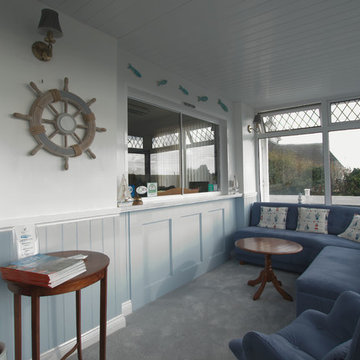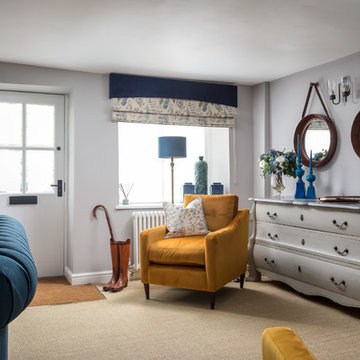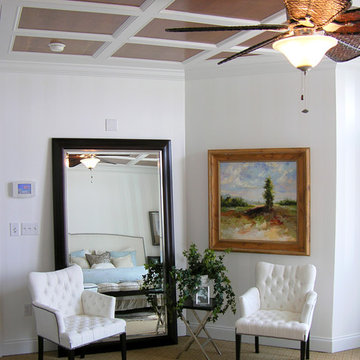Entryway Design Ideas with Cork Floors and Carpet
Refine by:
Budget
Sort by:Popular Today
161 - 180 of 865 photos
Item 1 of 3
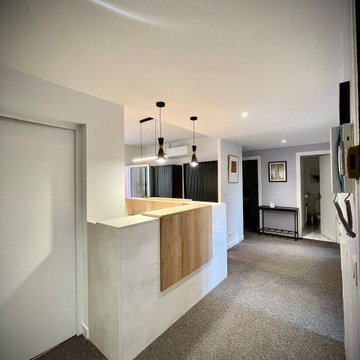
Création et pose complète d’une banque d’acceuil et d’un meuble bahut de rangement pour les dossiers specialement conçu pour la secrétaire d’un cabinet d’avocat Grenoblois, réalisation entierement sur-mesure adapté à l’espace de vie du cabinet afin que les clients et les collaborateurs puissent circuler entre l’entrée, la salle d’attente (entierement rénové également) et les différents bureaux du cabinet.
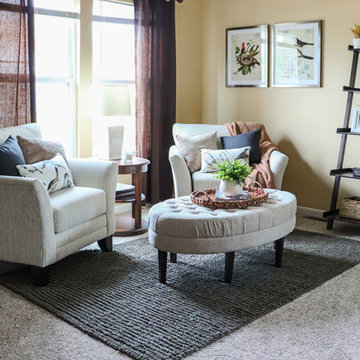
Phase 1 of redecorating this front entry flex space. We utilized this combination space as a dining/sitting area, and added character with wainscotting, new flooring and upgraded stair railing. Phase 2 will include updated wall colors, shelving and table decor, as well as window treatments.
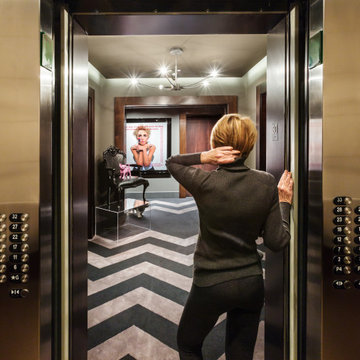
Stepping out of a private elevator into the condo's foyer. Custom designed carpeting and light fixture. Original art and sculpture.
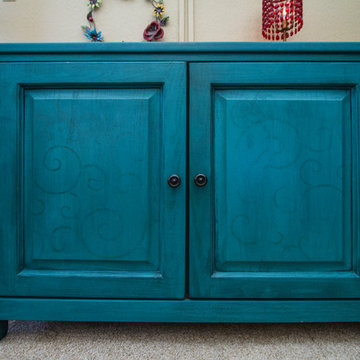
Perfect piece for a pop of color in an entryway. Not only unique, but functional as a mail and keys drop spot and extra needed storage that this client requested.
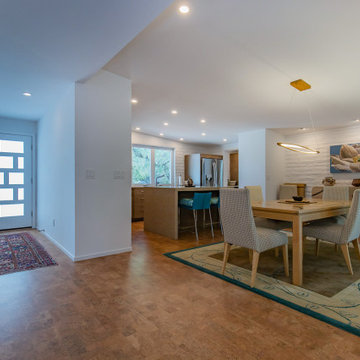
View from the far end of the Entry into the Dining space and Kitchen.
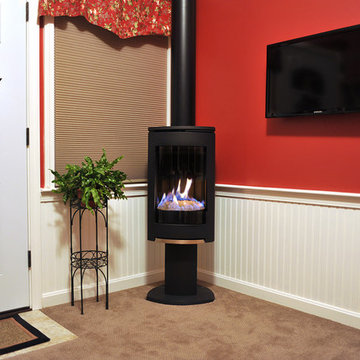
Please find a Jotul GF370 Freestanding gas stove installed at a clients home. This contemporary look is very appealing as this style stove has a limited footprint.
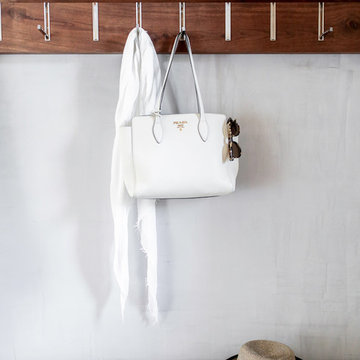
Modern luxury meets warm farmhouse in this Southampton home! Scandinavian inspired furnishings and light fixtures create a clean and tailored look, while the natural materials found in accent walls, casegoods, the staircase, and home decor hone in on a homey feel. An open-concept interior that proves less can be more is how we’d explain this interior. By accentuating the “negative space,” we’ve allowed the carefully chosen furnishings and artwork to steal the show, while the crisp whites and abundance of natural light create a rejuvenated and refreshed interior.
This sprawling 5,000 square foot home includes a salon, ballet room, two media rooms, a conference room, multifunctional study, and, lastly, a guest house (which is a mini version of the main house).
Project Location: Southamptons. Project designed by interior design firm, Betty Wasserman Art & Interiors. From their Chelsea base, they serve clients in Manhattan and throughout New York City, as well as across the tri-state area and in The Hamptons.
For more about Betty Wasserman, click here: https://www.bettywasserman.com/
To learn more about this project, click here: https://www.bettywasserman.com/spaces/southampton-modern-farmhouse/
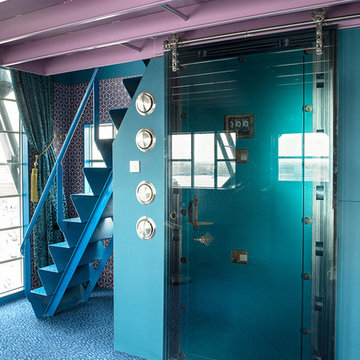
Außergewöhnlicher könnte ein Hotel kaum noch sein, als das Faralda NDSM Crane Hotel in Amsterdam. Der denkmalgeschützte Verladekran in der ehemaligen Schiffswerft wurde nach der Idee des Bauherrn und Projektentwicklers Edwin Kornmann Rudi in Kooperation mit IAA Architecten Amsterdam und den Ingenieuren von VDNDP bouwingenieurs innovativ restauriert und beherbergt nun drei anspruchsvolle Suiten. In den eleganten Designerbädern kamen verschiedene Design-Kollektionen von Villeroy & Boch zum Einsatz, auf der obersten Terrasse befindet sich sogar ein Whirlpool der SportX-Line – das alles in schwindelerregenden 35 bis 45 Metern Höhe.
Entryway Design Ideas with Cork Floors and Carpet
9
