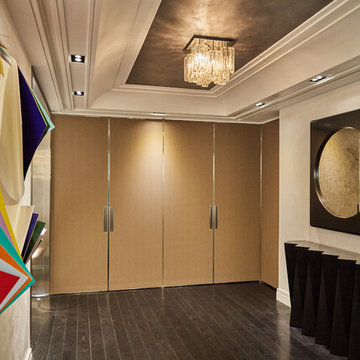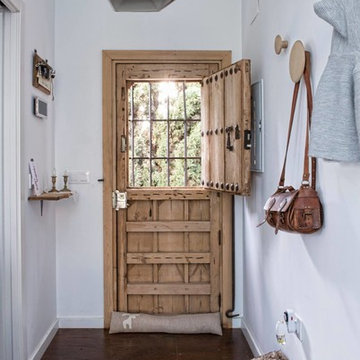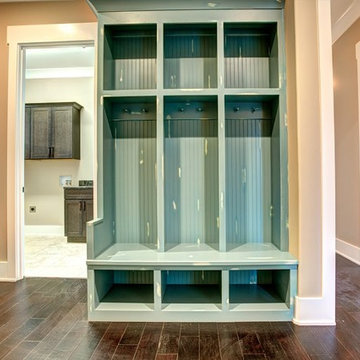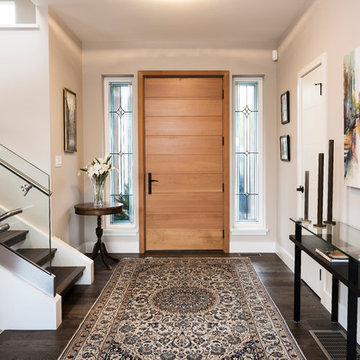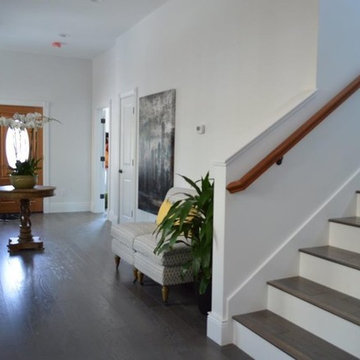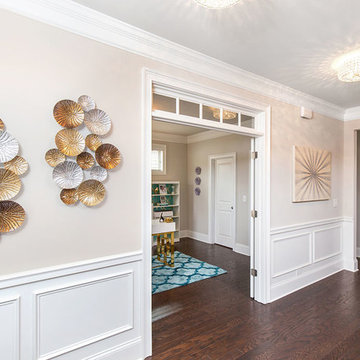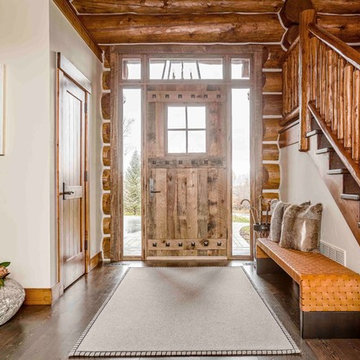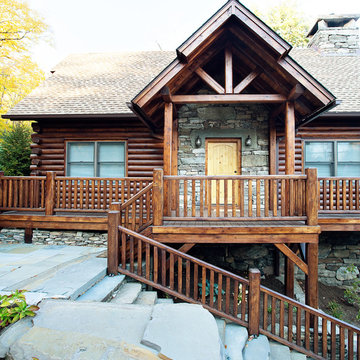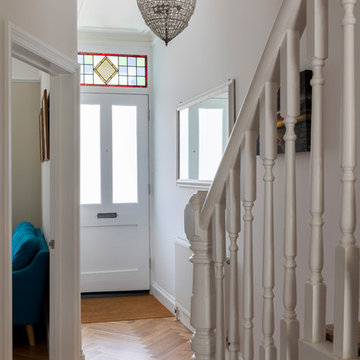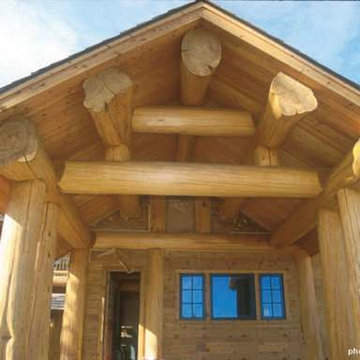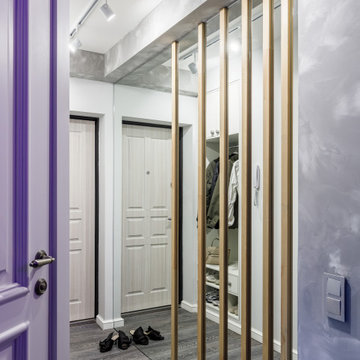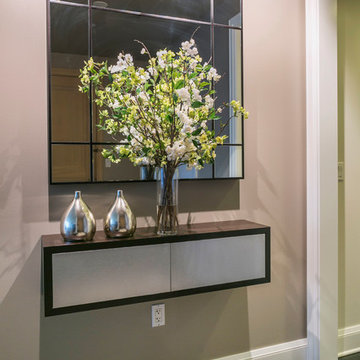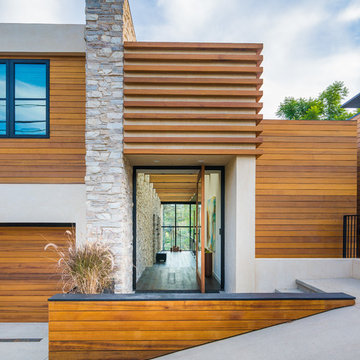Entryway Design Ideas with Dark Hardwood Floors and a Light Wood Front Door
Refine by:
Budget
Sort by:Popular Today
21 - 40 of 166 photos
Item 1 of 3
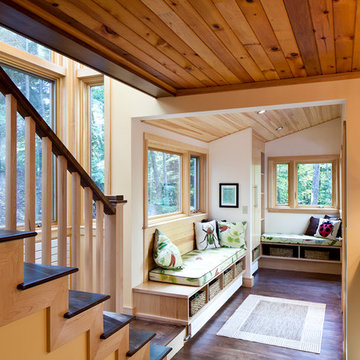
New entry / mudroom and stair. The existing cottage was transformed to create stronger sequence of space and connection between interior and exterior spaces.
Photo Credit: Sandy Agrafiotis.
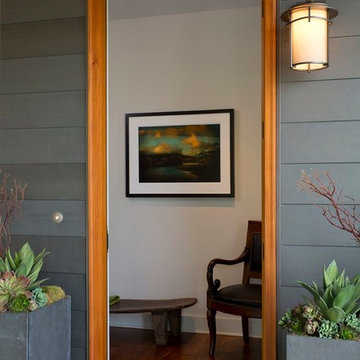
A modern ranch house for the outdoor couple. Mixing modern materials with warmth and comfort.
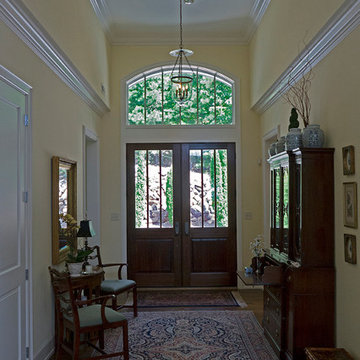
The entrance hall. An arched transom rises above dark wood double front doors. Photo by Allen Weiss
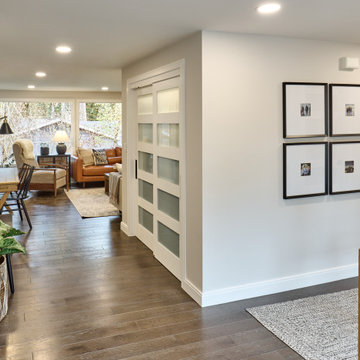
Black iron horizontal balusters, white oak handrail, dark oak hardwood flooring, large storage closet and picturesque window settings.
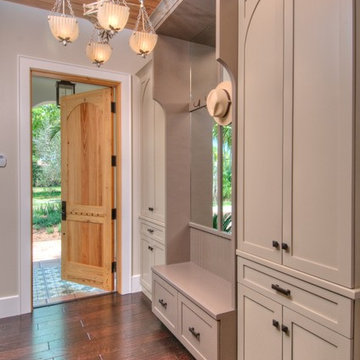
This entry lacked the space for a traditional mud room type space. We designed a shallow depth cabinet that serves light duty coat storage, shoe removal/storage and has key drawers and cell phone charging in concealed drawers. This is a LEED-Platinum home. Photo by Matt McCorteney.
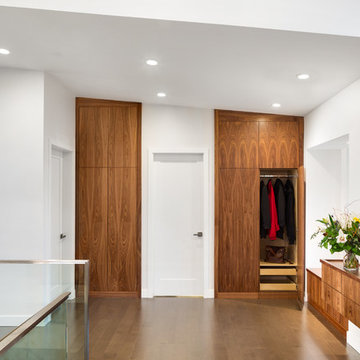
his modern new build located in the heart of Burnaby received an entire millwork and countertop package of the utmost quality. The kitchen features book matched walnut, paired with white upper cabinets to add a touch of light in the kitchen. Miele appliances surround the cabinetry.
The home’s front entrance has matching built in walnut book matched cabinetry that ties the kitchen in with the front entrance. Walnut built-in cabinetry in the basement showcase nicely as open sightlines in the basement and main floor allow for the matching cabinetry to been seen through the open staircase.
Fun red and white high gloss acrylics pop in the modern, yet functional laundry room. This home is truly a work of art!
Entryway Design Ideas with Dark Hardwood Floors and a Light Wood Front Door
2
