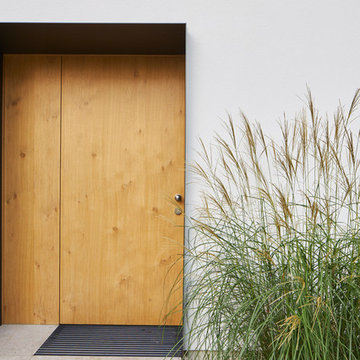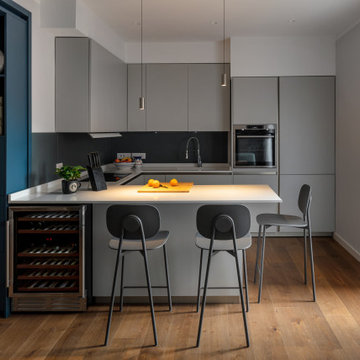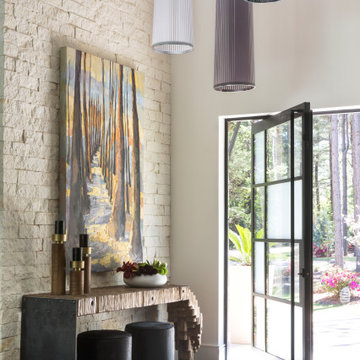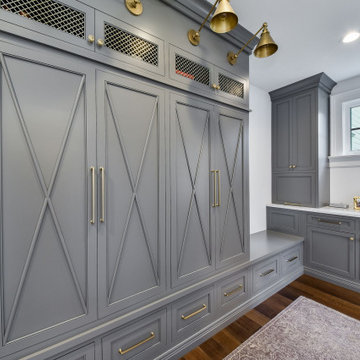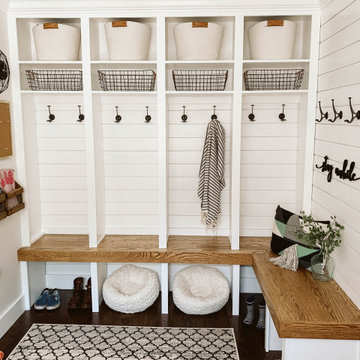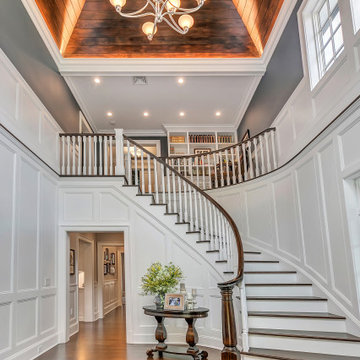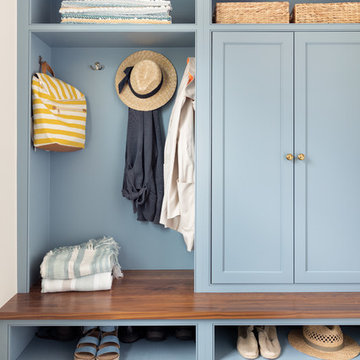Entryway Design Ideas with Dark Hardwood Floors and Laminate Floors
Refine by:
Budget
Sort by:Popular Today
1 - 20 of 16,754 photos
Item 1 of 3

This ranch was a complete renovation! We took it down to the studs and redesigned the space for this young family. We opened up the main floor to create a large kitchen with two islands and seating for a crowd and a dining nook that looks out on the beautiful front yard. We created two seating areas, one for TV viewing and one for relaxing in front of the bar area. We added a new mudroom with lots of closed storage cabinets, a pantry with a sliding barn door and a powder room for guests. We raised the ceilings by a foot and added beams for definition of the spaces. We gave the whole home a unified feel using lots of white and grey throughout with pops of orange to keep it fun.
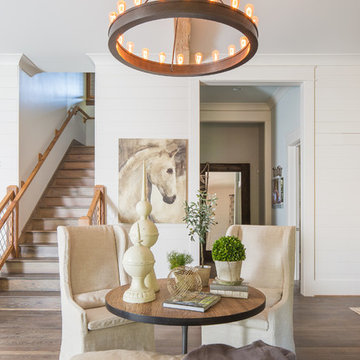
Amazing front porch of a modern farmhouse built by Steve Powell Homes (www.stevepowellhomes.com). Photo Credit: David Cannon Photography (www.davidcannonphotography.com)
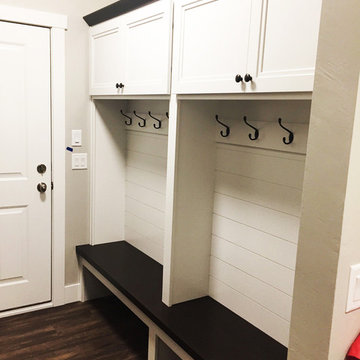
This built-in bench was doubled to twice the size in this home. The bench includes a space for shoes underneath the bench as well as coat racks and storage space above.

The front entry includes a built-in bench and storage for the family's shoes. Photographer: Tyler Chartier
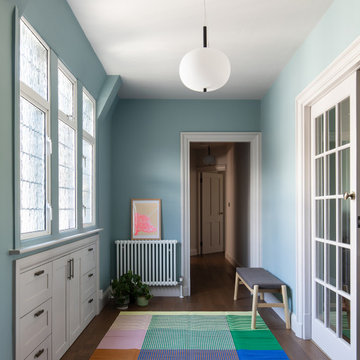
We have enhanced the entrance hall by incorporating a charming blue colour which offers a warm and welcoming ambience.
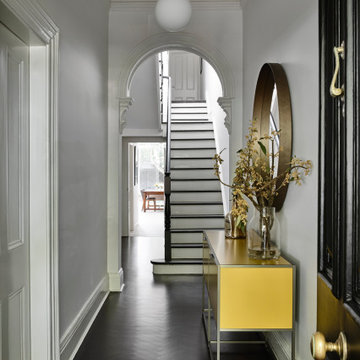
Parquet flooring in a herringbone arrangement is finished in a Black Japan stain. Pops of colour are introduced to the entry hallway via an ABALL pendant and the 'Dita Double Console' in yellow.
Photo by Derek Swalwell.

This classic Queenslander home in Red Hill, was a major renovation and therefore an opportunity to meet the family’s needs. With three active children, this family required a space that was as functional as it was beautiful, not forgetting the importance of it feeling inviting.
The resulting home references the classic Queenslander in combination with a refined mix of modern Hampton elements.
Entryway Design Ideas with Dark Hardwood Floors and Laminate Floors
1
