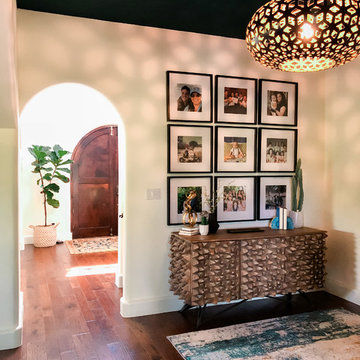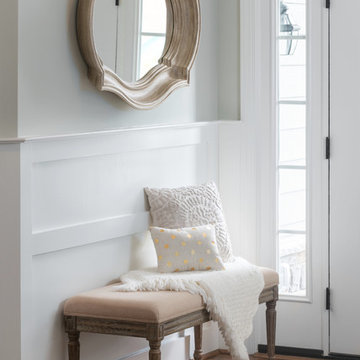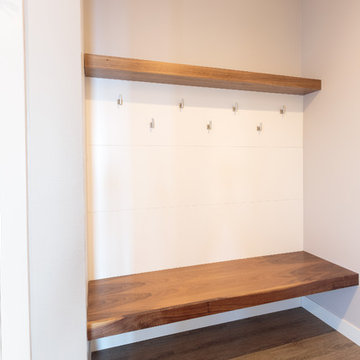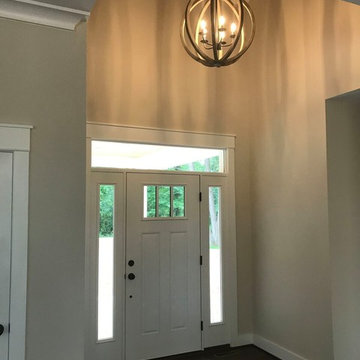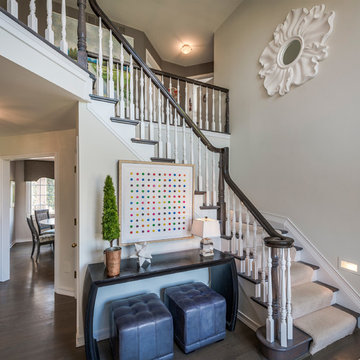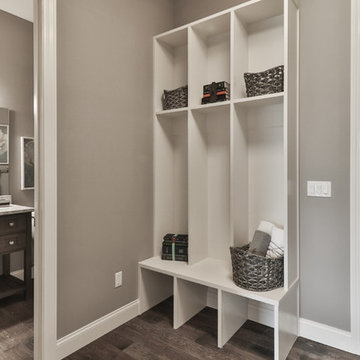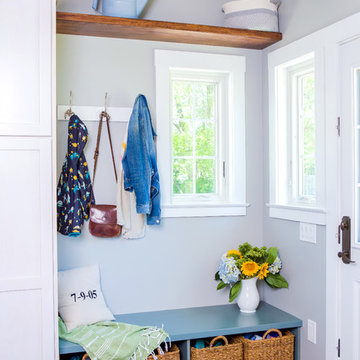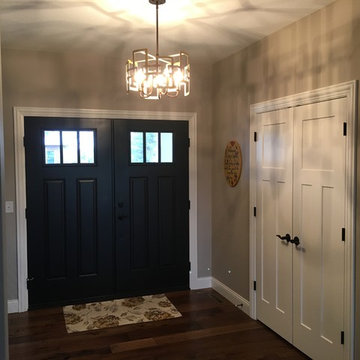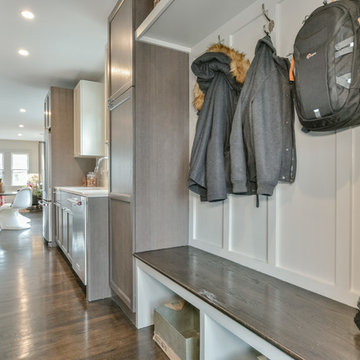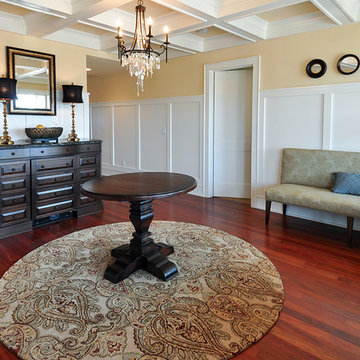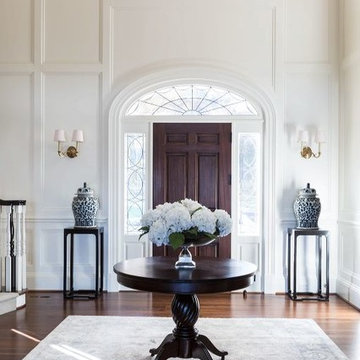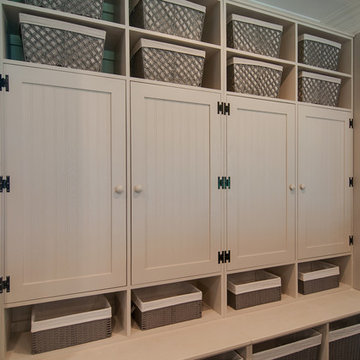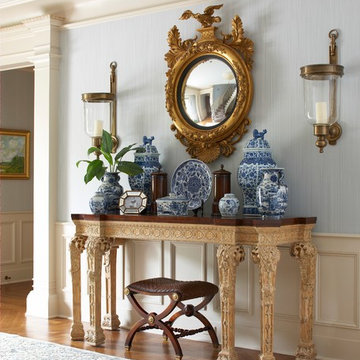Entryway Design Ideas with Dark Hardwood Floors and Travertine Floors
Refine by:
Budget
Sort by:Popular Today
121 - 140 of 17,077 photos
Item 1 of 3

The welcoming entry with the stone surrounding the large arched wood entry door, the repetitive arched trusses and warm plaster walls beckons you into the home. The antique carpets on the floor add warmth and the help to define the space.
Interior Design: Lynne Barton Bier
Architect: David Hueter
Paige Hayes - photography
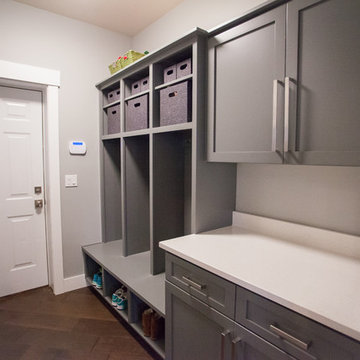
The entry from the garage used to be a laundry room. We moved the laundry room downstairs to create a mud room with 3 cubbies for each child's shoes, back packs and coats.

Entry Stair Hall with gallery wall, view to Living Room with gilded citrus peel wall sculpture. Interior Architecture + Design by Lisa Tharp.
Photography by Michael J. Lee
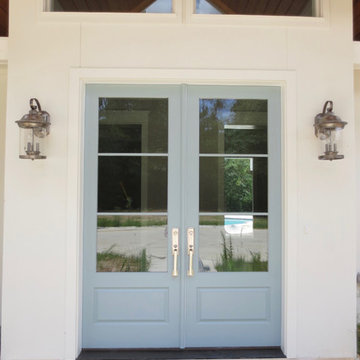
The entry to this "Modern Farmhouse with a Coastal Feel" is reflected in the elements of the geometric shaped windows and nautical style wall lanterns set against the stained v-groove board ceiling and to the walls and millwork washed in white.
Image by JH Hunley
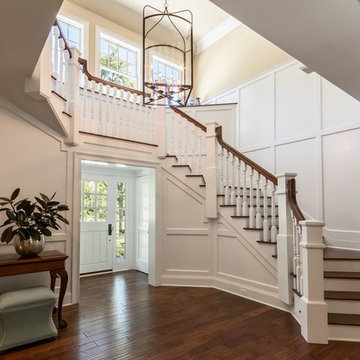
Custom sized Arc Lantern shines in the large formal foyer. The unique candle configuration omits a center stem, giving the large lantern clarity and lightness. The 48"H x 24"W Arc Lantern is classic and timeless..
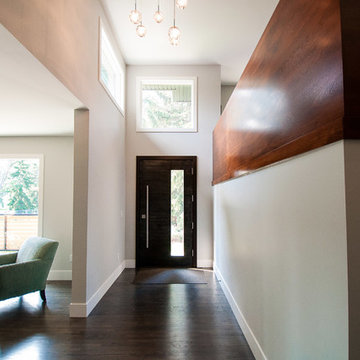
This re-design took a dated split level and transformed it into an attractive and functional home to meet the needs of a growing family.
Additional square footage was added to incorporate a larger master suite and a second garage.
The front entry became a bright and open space, with an open to below music room above it. The master suite took advantage of the large trees in this established neighbourhood giving it a feeling of being in a secluded treehouse.
See this project and more at www.beginwithdesign.com
Photos: Carol Ellergodt
Entryway Design Ideas with Dark Hardwood Floors and Travertine Floors
7

