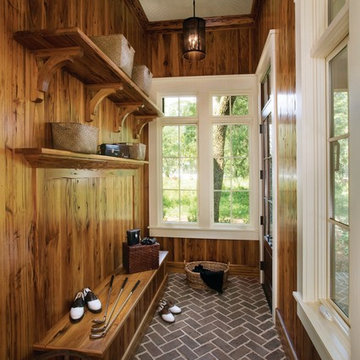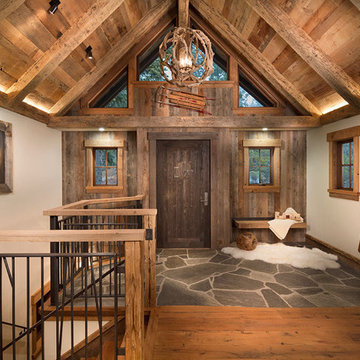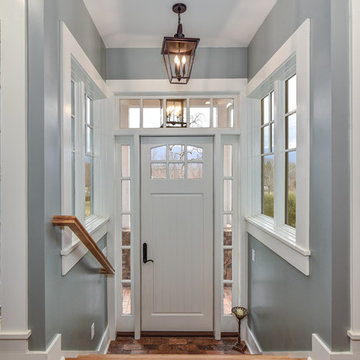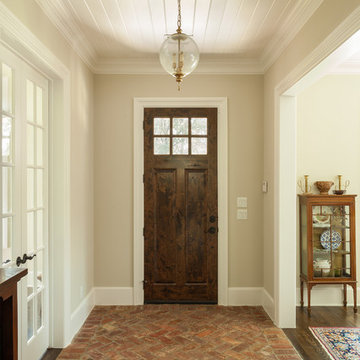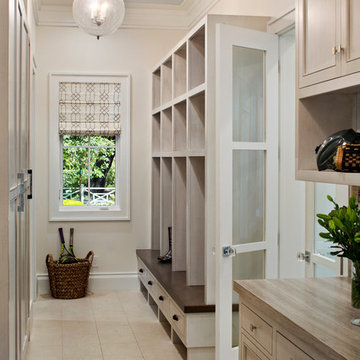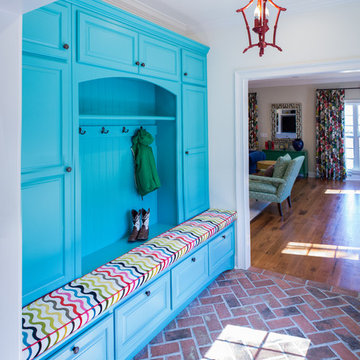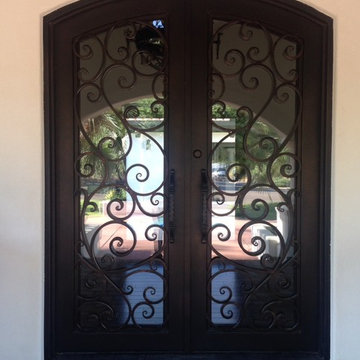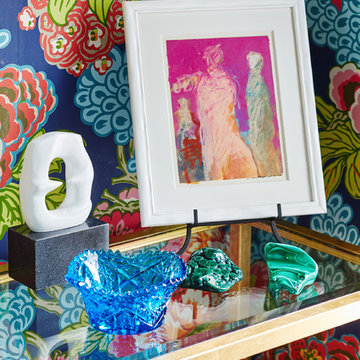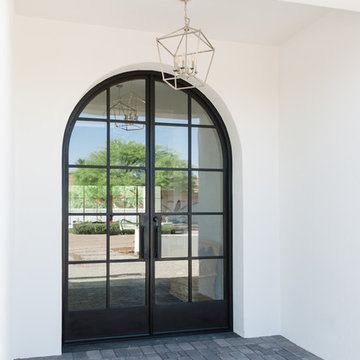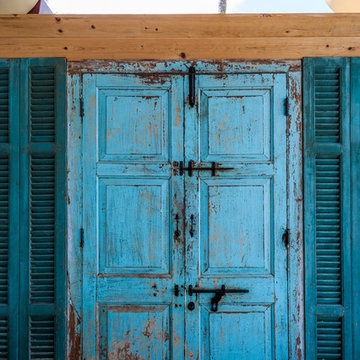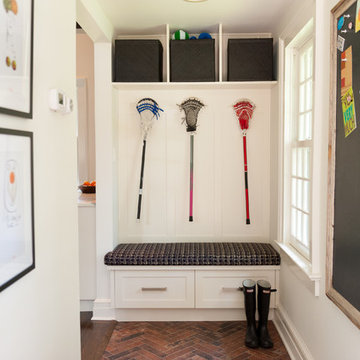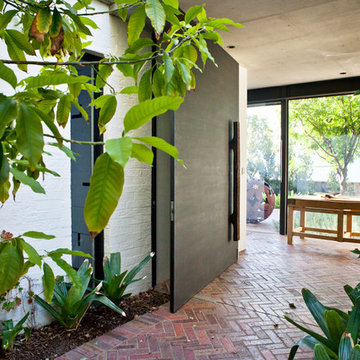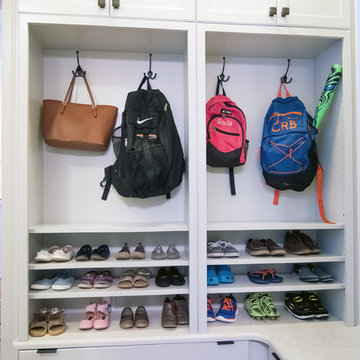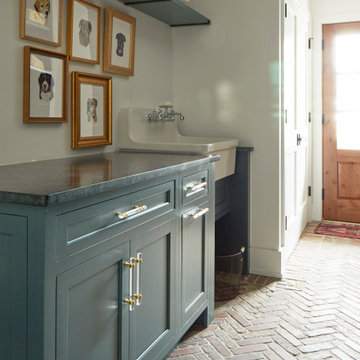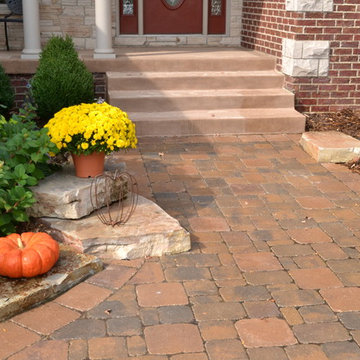Entryway Design Ideas with Granite Floors and Brick Floors
Refine by:
Budget
Sort by:Popular Today
141 - 160 of 2,188 photos
Item 1 of 3
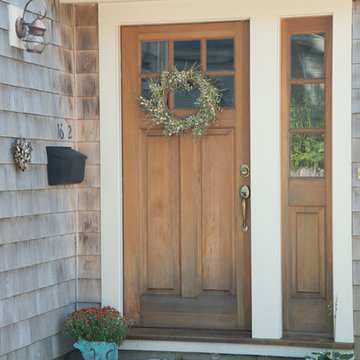
The Abraham Knowlton House (c. 1725) was nearly demolished to make room for the expansion of a nearby commercial building. Thankfully, this historic home was saved from that fate after surviving a long, drawn out battle. When we began the project, the building was in a lamentable state of disrepair due to long-term neglect. Before we could begin on the restoration and renovation of the house proper, we needed to raise the entire structure in order to repair and fortify the foundation. The design project was substantial, involving the transformation of this historic house into beautiful and yet highly functional condominiums. The final design brought this home back to its original, stately appearance while giving it a new lease on life as a home for multiple families.
Winner, 2003 Mary P. Conley Award for historic home restoration and preservation
Photo Credit: Cynthia August
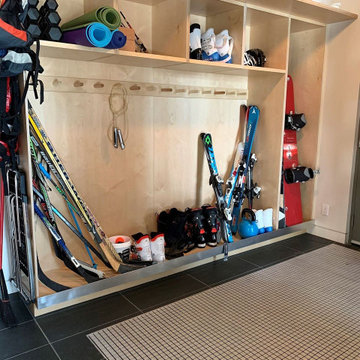
getting into the lower floor means you've likely come from the pond, the ski hill, snow shoeing etc
therefore the inset grill keeps the house clean and tidy
up to 25 lbs of dirt a year are removed from these grill pans

The brief was to design a portico side Extension for an existing home to add more storage space for shoes, coats and above all, create a warm welcoming entrance to their home.
Materials - Brick (to match existing) and birch plywood.
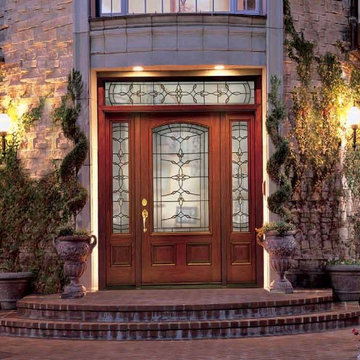
Door
3/4 Lite 2 Panel
Style IDs Available Sizes Available Options
CCM210B
3'0" x 6'8"
Sidelites
Left Sidelite Style ID Available Sizes Features
CCM3410BSL
12" x 6'8"
14" x 6'8"
Flush Glazed (?)
Right Sidelite Style ID Available Sizes Features
CCM3410BSL
12" x 6'8"
14" x 6'8"
Flush Glazed (?)
Transom
Transom Style ID Available Sizes
BERT-B
30D12 - Rectangular
30D14 - Rectangular
Finish Option: Stainable Paintable
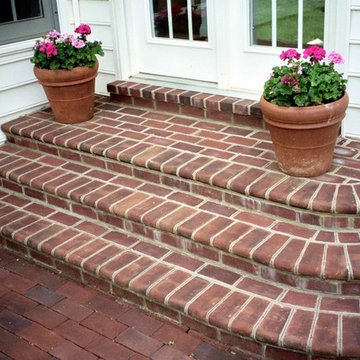
Notice the wide landing, shallow risers and beautiful cut-work on the sides of these formal brick entry steps!
Entryway Design Ideas with Granite Floors and Brick Floors
8
