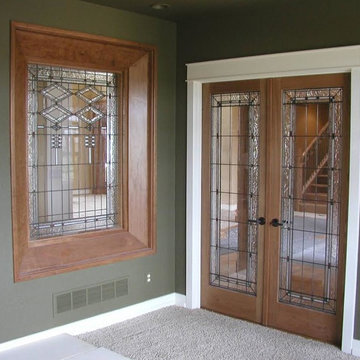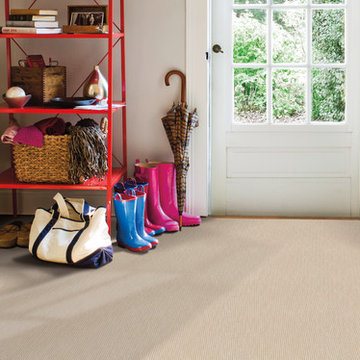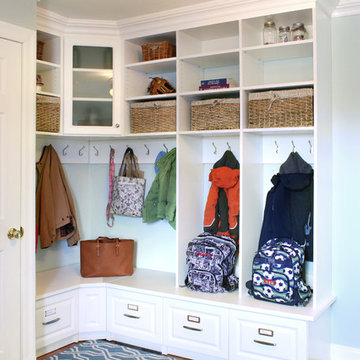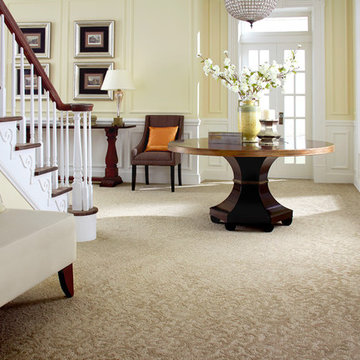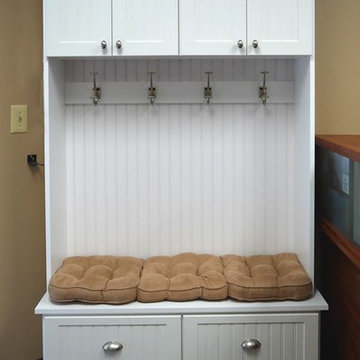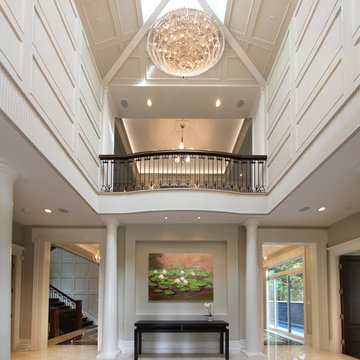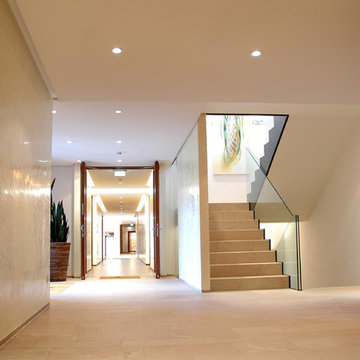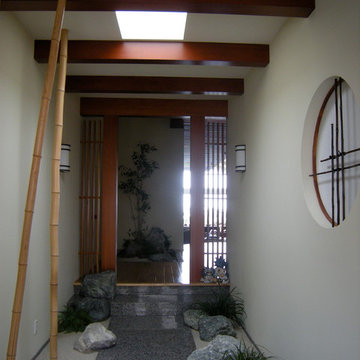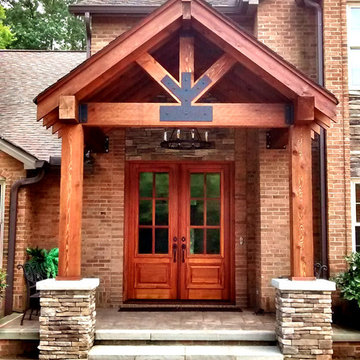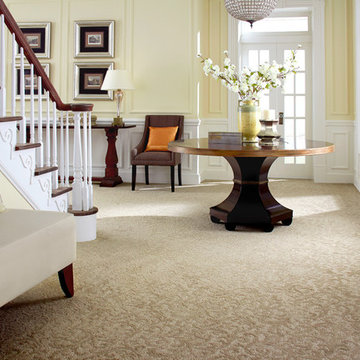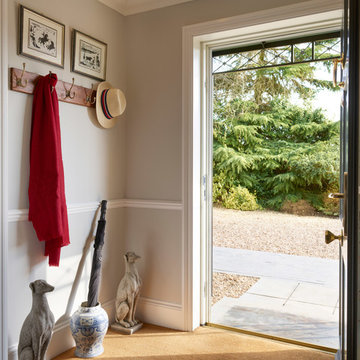Entryway Design Ideas with Granite Floors and Carpet
Refine by:
Budget
Sort by:Popular Today
161 - 180 of 1,410 photos
Item 1 of 3
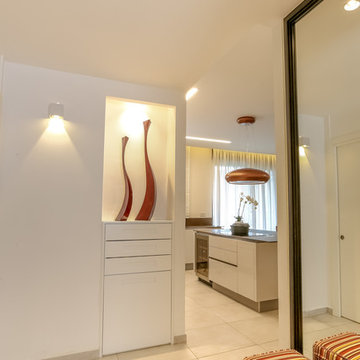
The small entrance to the apartment is made to appear larger with a wall-sized mirror in a dark metal frame. A built-in niche also adds depth to the small space, and creates space for storage and display of artwork.
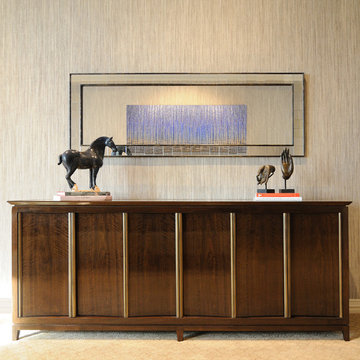
Custom cabinet designed by Lee Lormand, in figured american walnut with high gloss lacquer and bronze door pulls
photo by: Lee Lormand
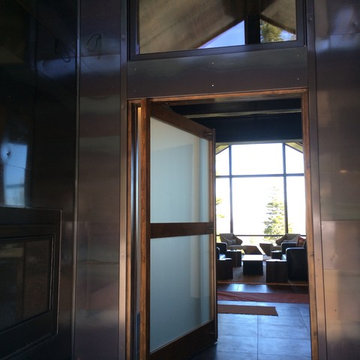
A two sided fireplace greets visitors on the deep front porch. A 4' wide frosted glass pivot entry door opens revealing an expansive view.
Lezley Jerome Barclay
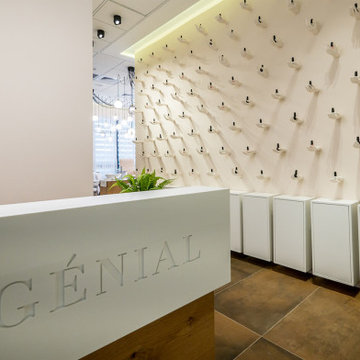
An aesthetic center
The client’s wishes were:
+ Emphasizing on comfort, both of the client’s and the employee’s sides
+ Creating an experience of being taken care of while getting a professional treatment
+ Empowering women and making them feel special
+ Designing a place which clients will not want to leave
A project within a project
After a long search for a comfortable and clean-lined pedicure station, which came out short, we decided to custom design one.
The design process started with a custom pedicure basin, made out of white Corian
We wanted a simple and minimalist “box of water”, without an interruption of an external faucet
The pedicure station, simultaneously, creates a unique experience for the client and a functional comfort for the employee
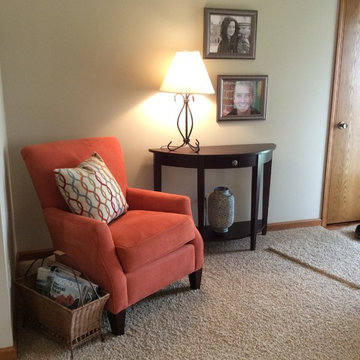
We went with a bold orange and teal pallet to accent. The walls were lighted with a Benjamin Moore paint much like revere pewter. The Half Moon Console Table is from John Thomas Furniture. The slimmer table gave needed room to the entry without taking away some storage.
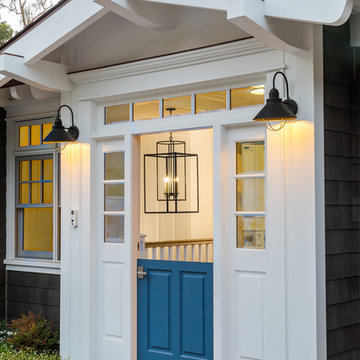
Welcome to the Beach
Front Door Entry by Flagg Coastal Homes, Photo by
Owen McGoldrick
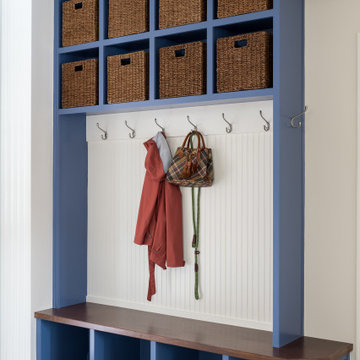
Our studio reconfigured our client’s space to enhance its functionality. We moved a small laundry room upstairs, using part of a large loft area, creating a spacious new room with soft blue cabinets and patterned tiles. We also added a stylish guest bathroom with blue cabinets and antique gold fittings, still allowing for a large lounging area. Downstairs, we used the space from the relocated laundry room to open up the mudroom and add a cheerful dog wash area, conveniently close to the back door.
---
Project completed by Wendy Langston's Everything Home interior design firm, which serves Carmel, Zionsville, Fishers, Westfield, Noblesville, and Indianapolis.
For more about Everything Home, click here: https://everythinghomedesigns.com/
To learn more about this project, click here:
https://everythinghomedesigns.com/portfolio/luxury-function-noblesville/
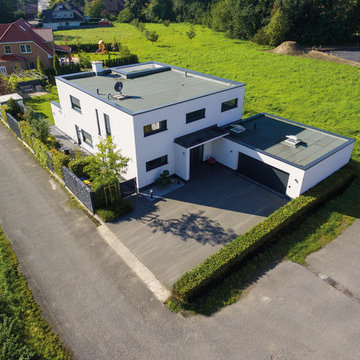
Diese Villa zeichnet sich durch ihre klare und großzügige Struktur aus. Der Eingangsbereich ist mit einem großzügigen Winkel ausgebildet, damit der Gast nicht im Regen stehen muss.Das monolithische Mauerwerk mit dem mineralischen Außenputz ist atmungsaktiv und elegant.
Entryway Design Ideas with Granite Floors and Carpet
9

