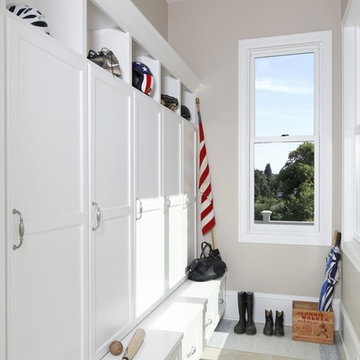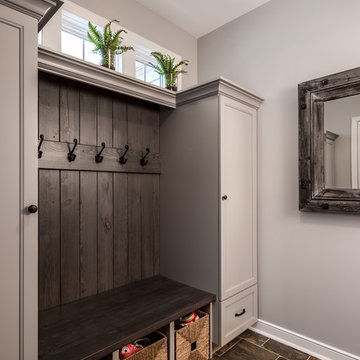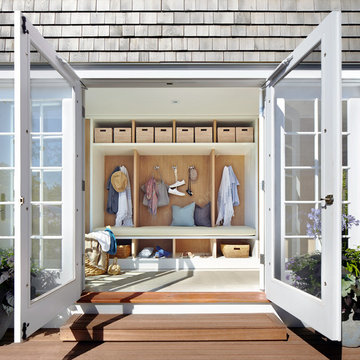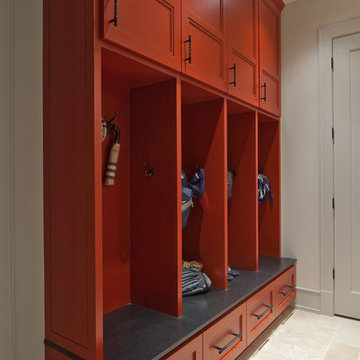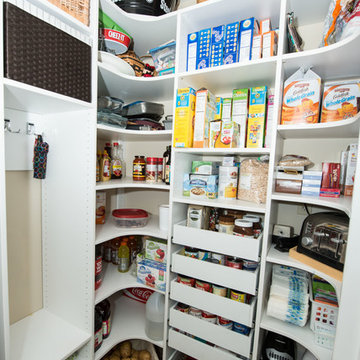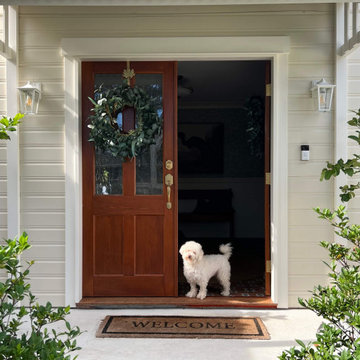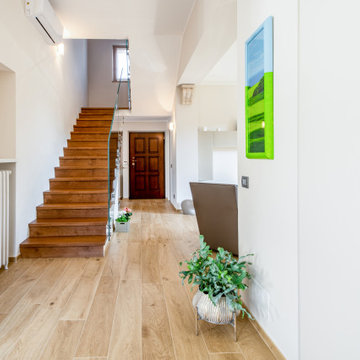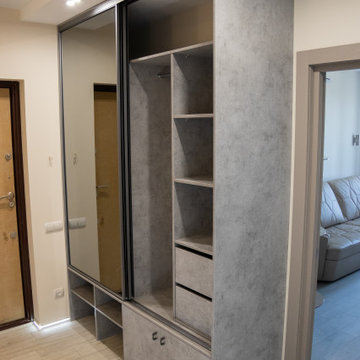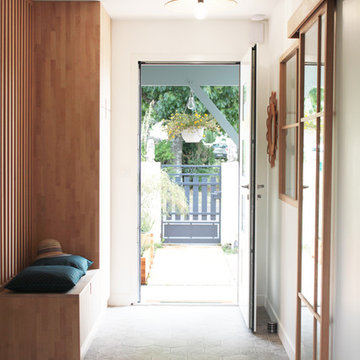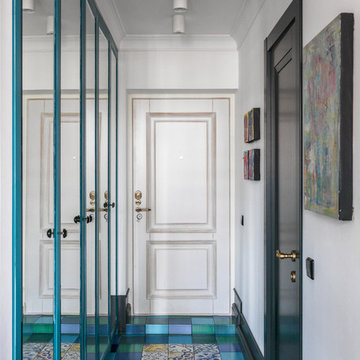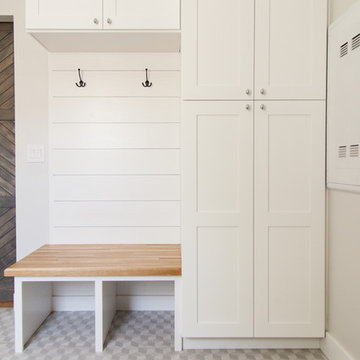Entryway Design Ideas with Granite Floors and Ceramic Floors
Refine by:
Budget
Sort by:Popular Today
201 - 220 of 11,255 photos
Item 1 of 3
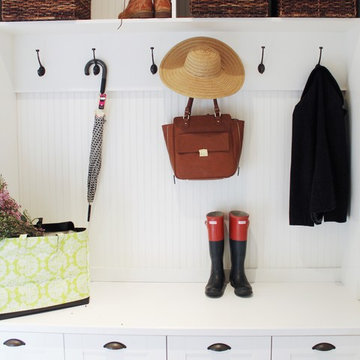
Rather than a closed off pantry, there is now a mud room area just off the kitchen. These custom mud room cabinets are a great catch-all and function as a nice transition from the garage to the kitchen and living space.
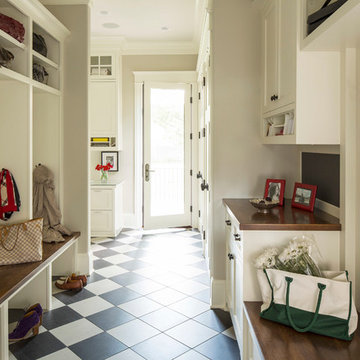
Martha O'Hara Interiors, Interior Design | Kyle Hunt & Partners, Builder | Mike Sharratt, Architect | Troy Thies, Photography | Shannon Gale, Photo Styling
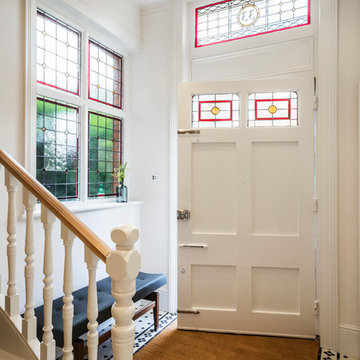
Although the existing entrance hallway was a good size it lacked character. To address this the stained glass in the fan light window above the front door and side window was reinstated, in a bespoke design, bringing light, colour and texture into the hallway.
The original tiled floor had long been removed so a period style crisp black and white tile with a border pattern was specified. This immediately visually increased the size and lightness of the hall area.
Nigel Tyas were commissioned to produce a dramatic copper and glass pendant light in the stairwell that hung from the top floor ceiling down to the ground floor, giving a visual connection and really creating a wow factor.
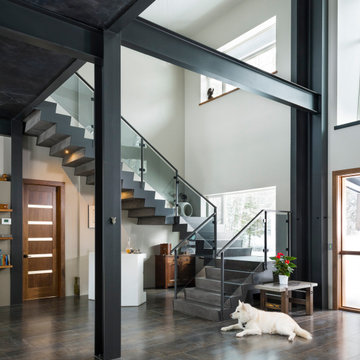
This home features an open concept entry way that gives sight lines to the concrete floating stairs, living room, kitchen and dining room. The steel beams are exposed throughout the home.
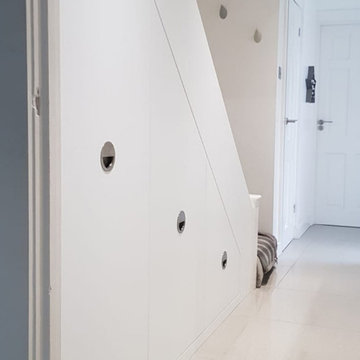
Under stairs storage solutions by Avar Furniture
Designed for general storage.
2x pull out drawers and hinged doors on tallest section.
LED light in cupboard.
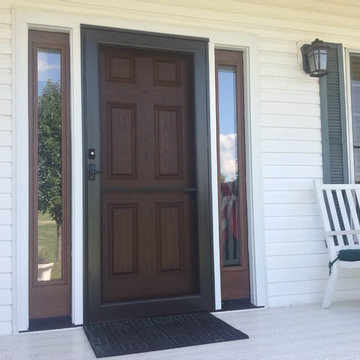
This new fiberglass door, sidelights and storm door provide an energy efficient improvement and add curb appeal to this country farmhouse.
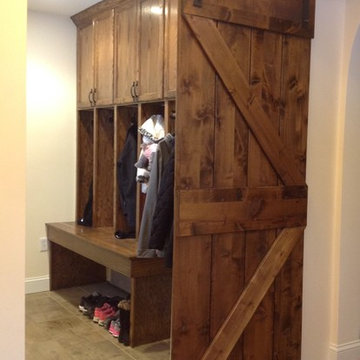
This mud room is an addition. The space used to be the front porch. The cabinets are unfinished oak cabinets that we stained to match the barn door. The bench surface is actually hardwood flooring.
Entryway Design Ideas with Granite Floors and Ceramic Floors
11
