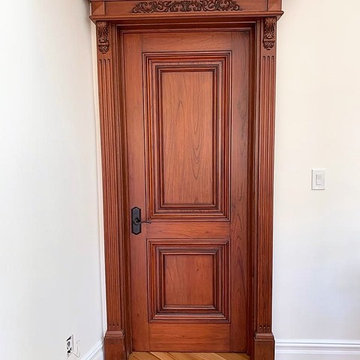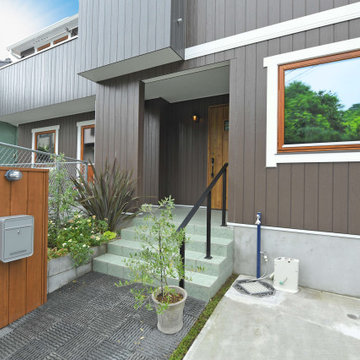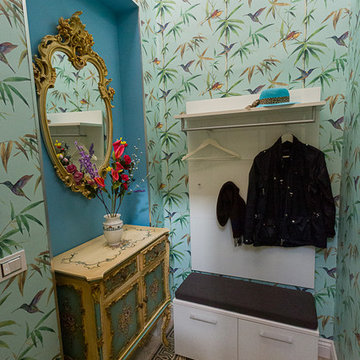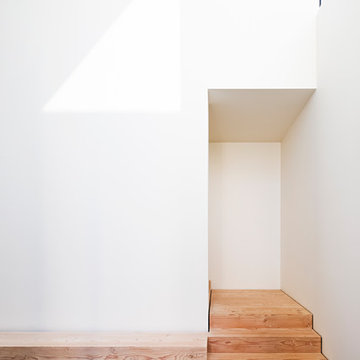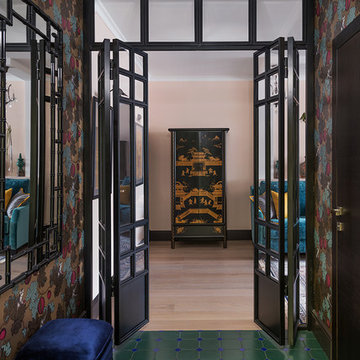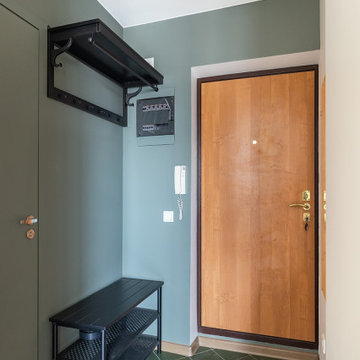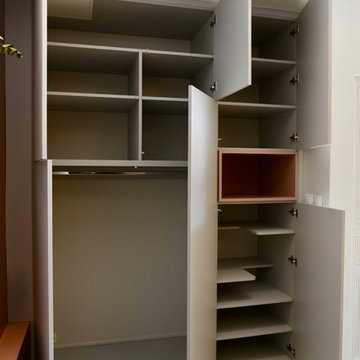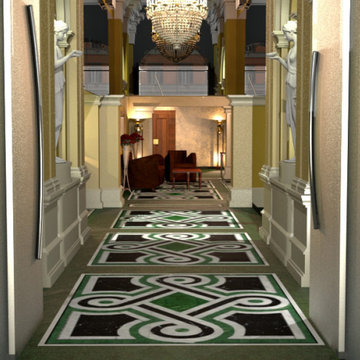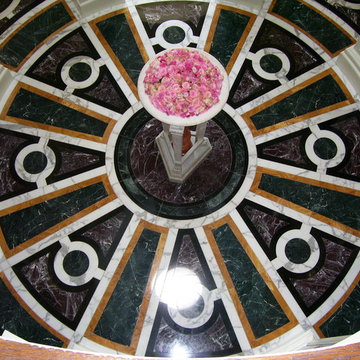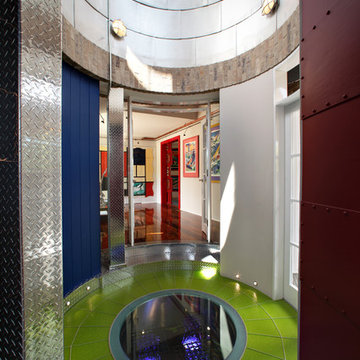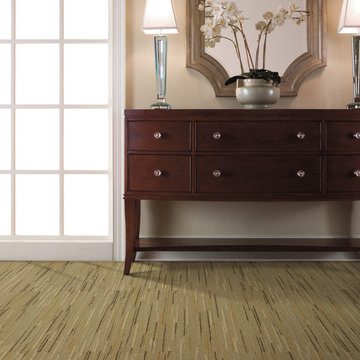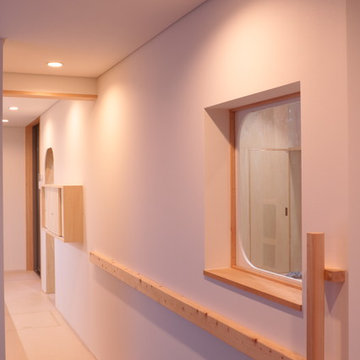Entryway Design Ideas with Green Floor and Purple Floor
Refine by:
Budget
Sort by:Popular Today
81 - 100 of 173 photos
Item 1 of 3
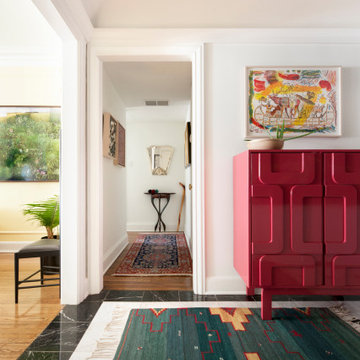
The walls and ceiling of the entry were painted white to add a refreshing brightness to the windowlesss space at the core of the residence. Dragon red casework provides a sense of drama and suprise. The lithograph above serves as an introduction to the idiosyncratic art collection that distinguishes the home.
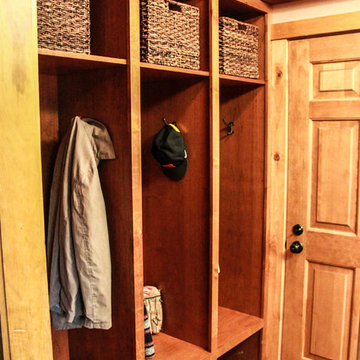
From garage to mudroom...leave your "stuff" here kids! A place for everything and everything in it's place...
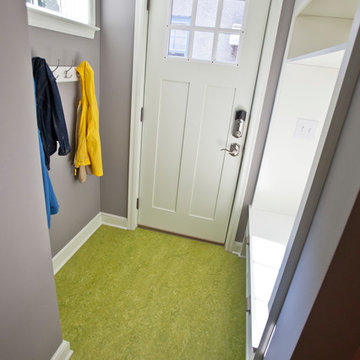
This very typical, 1947 built, story-and-a-half home in South Minneapolis had a small ‘U’ shaped kitchen adjacent to a similarly small dining room. These homeowners needed more space to prepare meals and store all the items needed in a modern kitchen. With a standard side entry access there was no more than a landing at the top of the basement stairs – no place to hang coats or even take off shoes!
Many years earlier, a small screened-in porch had been added off the dining room, but it was getting minimal use in our Minnesota climate.
With a new, spacious, family room addition in the place of the old screen porch and a 5’ expansion off the kitchen and side entry, along with removing the wall between the kitchen and the dining room, this home underwent a total transformation. What was once small cramped spaces is now a wide open great room containing kitchen, dining and family gathering spaces. As a bonus, a bright and functional mudroom was included to meet all their active family’s storage needs.
Natural light now flows throughout the space and Carrara marble accents in both the kitchen and around the fireplace tie the rooms together quite nicely! An ample amount of kitchen storage space was gained with Bayer Interior Woods cabinetry and stainless steel appliances are one of many modern conveniences this family can now enjoy daily. The flooring selection (Red Oak hardwood floors) will not only last for decades to come but also adds a warm feel to the whole home.
See full details (including before photos) on our website at http://www.castlebri.com/wholehouse/project-2408-1/
Designed by: Mark Benzell
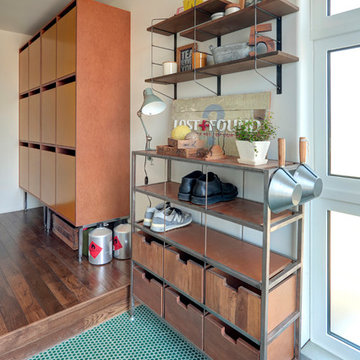
玄関にはアメリカンテイストを感じさせる
レトロなタイルを使用しました。
帰ってきた瞬間、入ってきた瞬間にわくわくする空間。
たくさんの人をお迎えする玄関にも個性が光ります。
玄関収納もオープン収納でおしゃれに
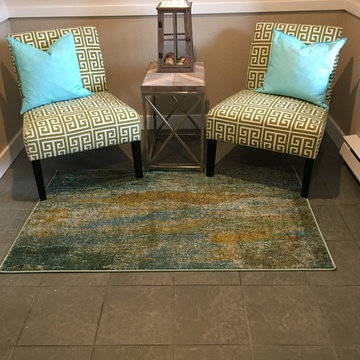
A small seating nook at the start of the entry provides a nice spot to sit and wait.
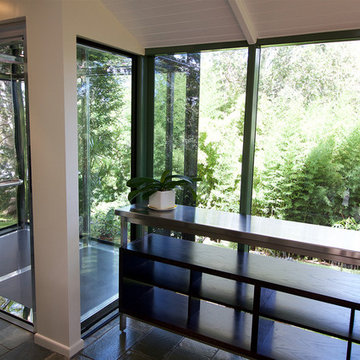
Continuing on from past works at this beautiful and finely kept residence, Petro Builders was employed to install a glass-walled lift and bathroom extension. In a simultaneously bold and elegant design by Claire Stevens, the new work had to match in seamlessly with the existing house. This required the careful sourcing of matching stone tiles and strict attention to detail at both the design and construction stages of the project.
From as early as the demolition and set-out stages, careful foresight was required to work within the tight constraints of this project, with the new design and existing structure offering only very narrow tolerances. True to form, our site supervisor Stefan went above and beyond to execute the project.
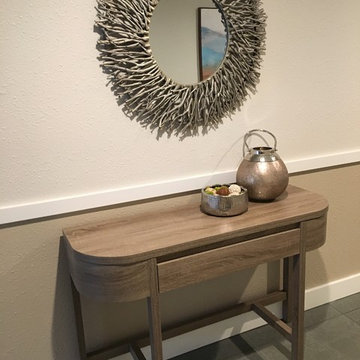
A vignette composed of a soft beach style console, silver twig mirror and complementing accessories grounds the long entry wall.
Entryway Design Ideas with Green Floor and Purple Floor
5
