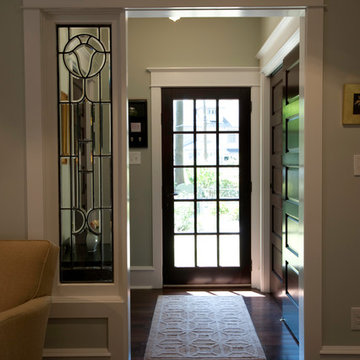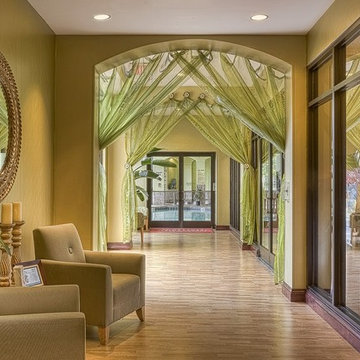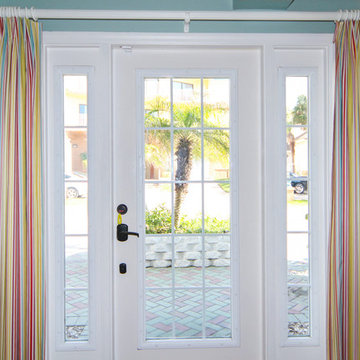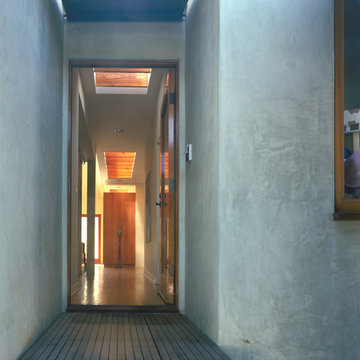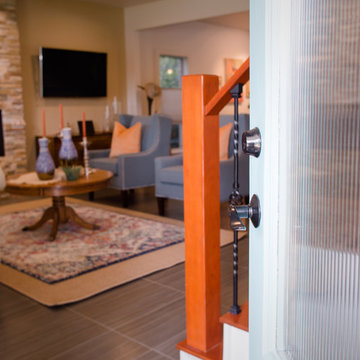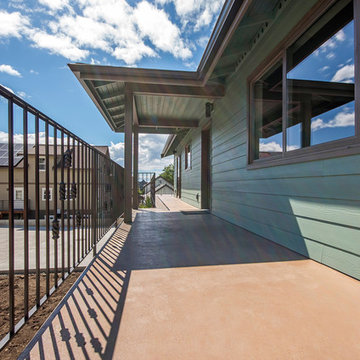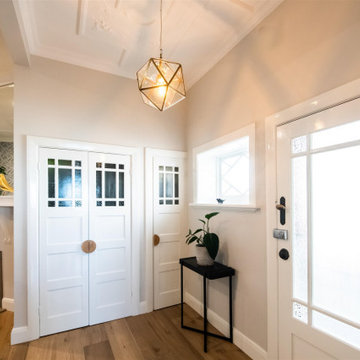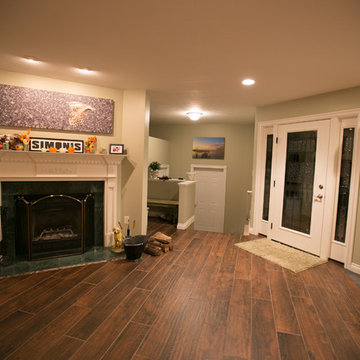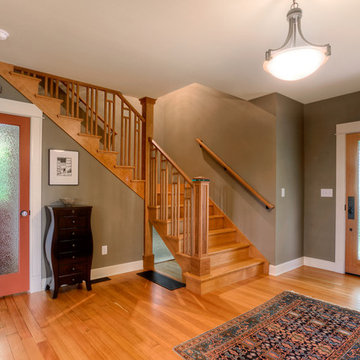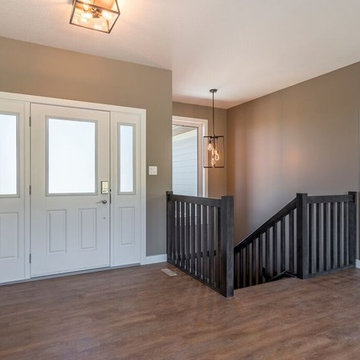Entryway Design Ideas with Green Walls and a Glass Front Door
Refine by:
Budget
Sort by:Popular Today
61 - 80 of 98 photos
Item 1 of 3
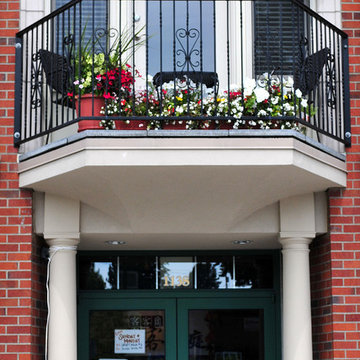
Fairhaven Gardens is a mixed use building with 32 apt. units made up of 1, 2, and 3 bdrms. This expansive building has 2 floors of underground parking and street level storefronts with 2 restaurants. This entrance belongs to a Japanese Restaurant! Yum!
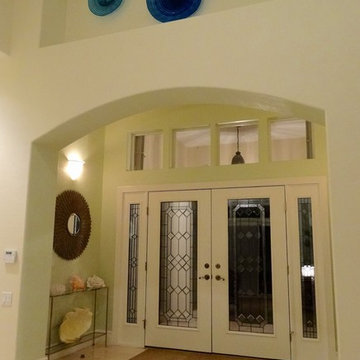
This gracious entry befits this Florida home. Plenty of light comes in during the day, and the view as you entry goes straight through to the lanai and the canal beyond.
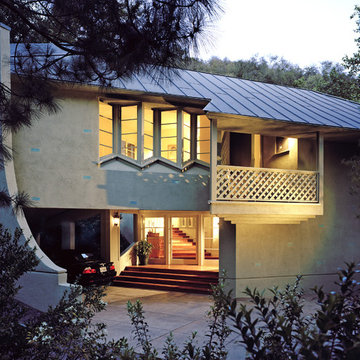
Arroyo House: The west front and carport as foyer.
Photo: Paul Bielenberg
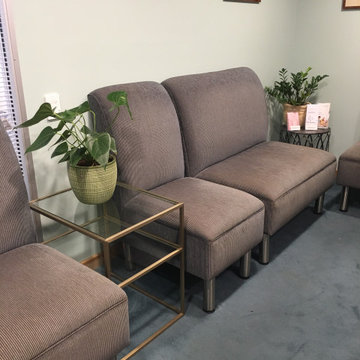
Refreshing this 20 year old medical suite focussed on selecting new wall finishes to complement the carpet and joinery. The existing furniture was a selection of much-loved family heirlooms, which we restored and reupholstered to give a new lease on life. We also came up with a cost-effective solution to refresh the chipped and worn reception counter without needing to completely replace it.
It was important to the client for the refurbishment to engender a sense of calm for patients and staff. Colour is a key factor in establishing mood and ambience, and we went for a refined palette featuring emerald, navy blue and tonal neutrals interspersed with natural timber grains and brassy metallic accents. These elements help establish and air of serenity amid the hustle of a busy hospital.
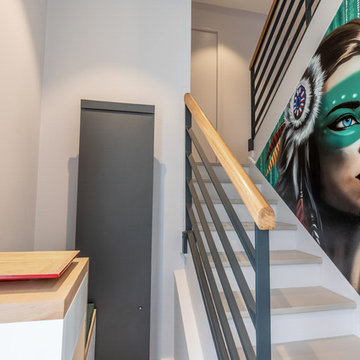
Un univers moderne, personnalisé, connecté et fonctionnel, à l’image de mes clients.
Rénovation, agencement et décoration complète d’une maison du sous-sol aux combles. Projet de A à Z !
Étude complète de l’agencement, de la lumière, des couleurs.
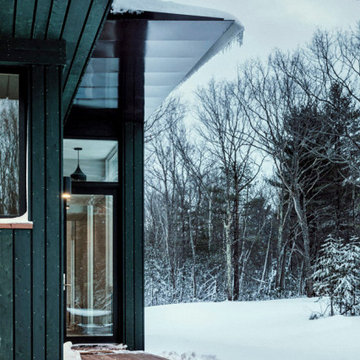
Have the comfort of a modern Maine home and experience nature. Camp in style with glass doors, floor-to-ceiling windows, and board-and-batten siding.
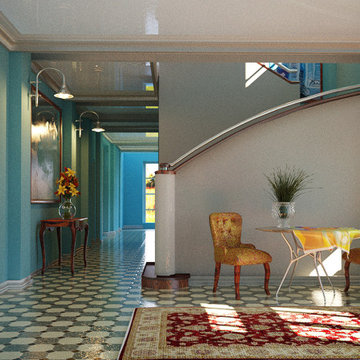
Предпроектное предложение жилого дома частного типа. Для семьи в 4-5 человек. 1 этаж- гостиная с камином, столовая, бильярдная, кухня, узлы.2-й-3 спальни ,кабинет,гардеробная.1 гостевая. с/у. Мансардный этаж -студия с кухней и с /у ,кабинетом. Подвал-гараж на 2 автомобиля. Проект навеян по традициям западно-европейской архитектуры ,30-х годов.(Профессор Бруно Пауль . Берлин)
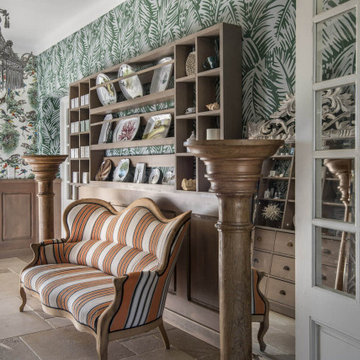
Espace transitoire menant vers le jardin verdoyant à l'arrière de la maison. Sous-bassement et meuble en bois avec deux papiers peints inspirés de la nature avec des motifs végétaux.
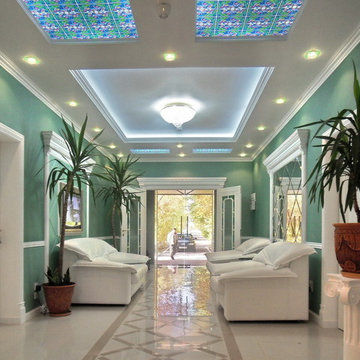
Автор проекта Яцуценко Александр Дизайн студия "Мысль материальна"
Особняк подразделения РОСКОСМОС на Космодроме Байконур. В данный момент здесь проживают космонавты перед полетом на М К С.
Entryway Design Ideas with Green Walls and a Glass Front Door
4
