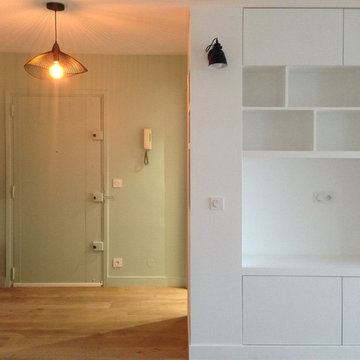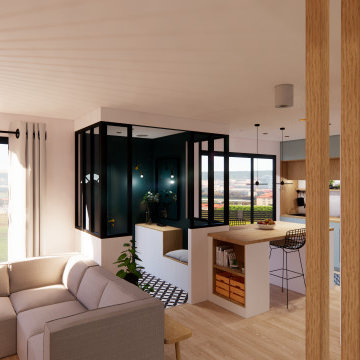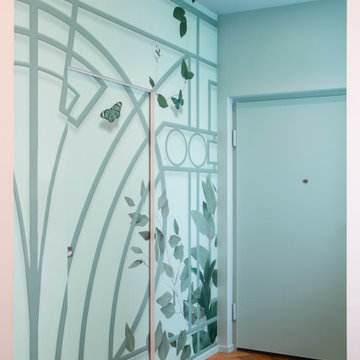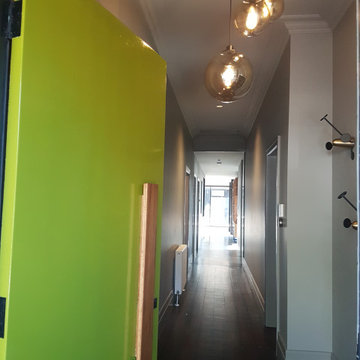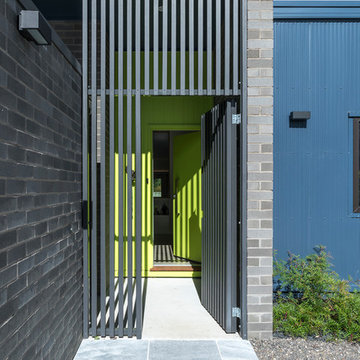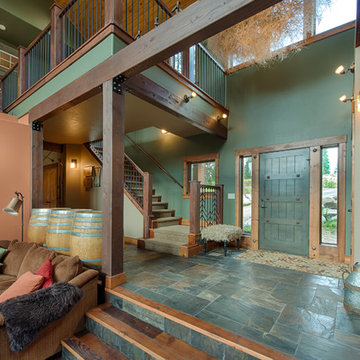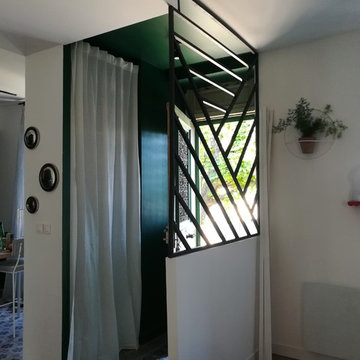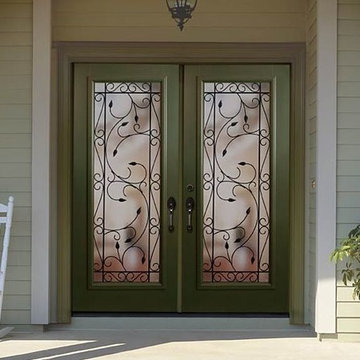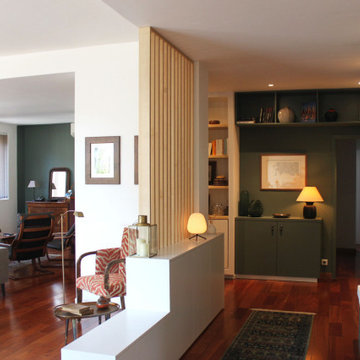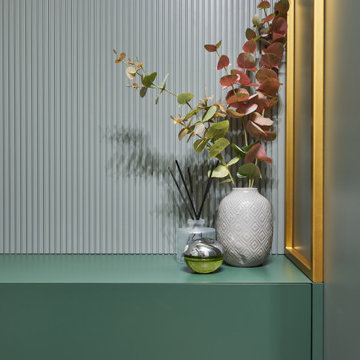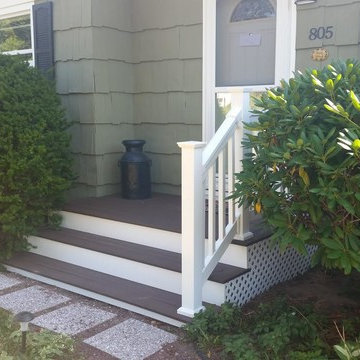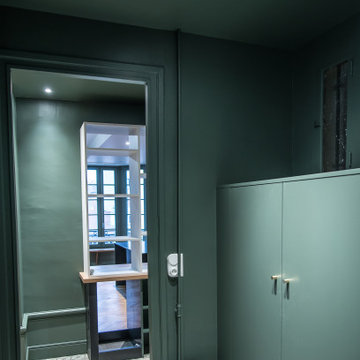Entryway Design Ideas with Green Walls and a Green Front Door
Refine by:
Budget
Sort by:Popular Today
41 - 60 of 139 photos
Item 1 of 3
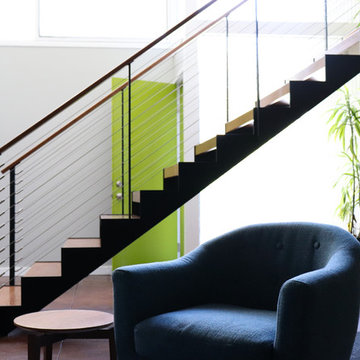
Keuka Studios custom made staircase in large open concept foyer.
www.keuka-studios.com
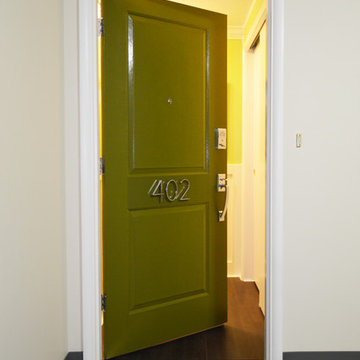
Lock by Emteck. Solid Two Panel Door from Lowe's. Rug from Ikea. Rug from Ikea. Paint Color Saguaro Cactus by Sherwin Williams.
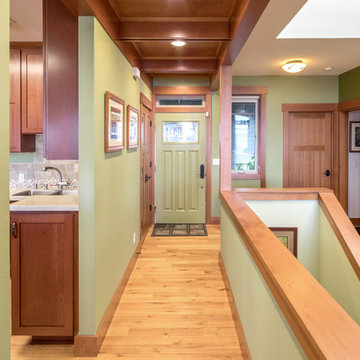
Our clients sought classic Craftsman styling to accentuate the one-of-kind view their from their land.
At 2,200 sf, this single-family home marries traditional craftsman style with modern energy efficiency and design. A Built Green Level 5, the home features an extremely efficient Heat Return Ventilation system, amazing indoor air quality, thermal solar hot water, solar panels, hydronic radiant in-floor heat, warm wood interior detailing, timeless built-in cabinetry, and tastefully placed wood coffered ceilings.
Built on a steep slope, the top floor garage and entry work with the challenges of this site to welcome you into a wonderful Pacific Northwest Craftsman home.
Photo by: Poppi Photography
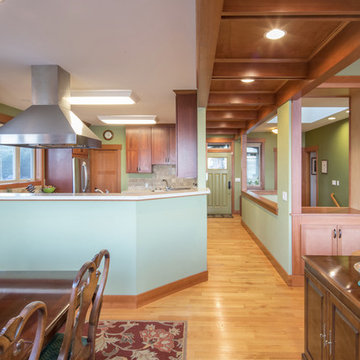
Our clients sought classic Craftsman styling to accentuate the one-of-kind view their from their land.
At 2,200 sf, this single-family home marries traditional craftsman style with modern energy efficiency and design. A Built Green Level 5, the home features an extremely efficient Heat Return Ventilation system, amazing indoor air quality, thermal solar hot water, solar panels, hydronic radiant in-floor heat, warm wood interior detailing, timeless built-in cabinetry, and tastefully placed wood coffered ceilings.
Built on a steep slope, the top floor garage and entry work with the challenges of this site to welcome you into a wonderful Pacific Northwest Craftsman home.
Photo by: Poppi Photography
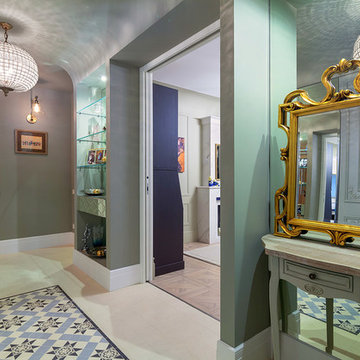
В интерьере прихожей использована английская керамическая плитка, устойчивая к истиранию. Для экономии пространства двери в гостиную заменены на раздвижные. Особое место в интерьере коридора занимает ниша в стене, предназначенная для хранения наград Полины.
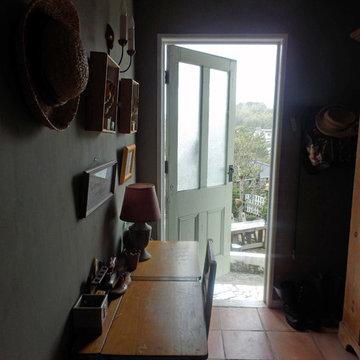
壁の色と連動しているハーベストグリーンのアンティークドアからアウトドアリビングとしての庭に続きます。
The green antique door matches the colour of the walls and leads harmoniously to the outdoor living area.
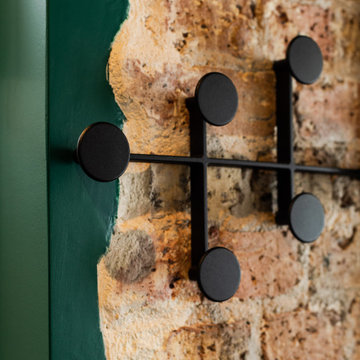
L'ensemble de l'entrée en monochrome vert permet de dissimuler l'ascenseur et la porte d'entrée.
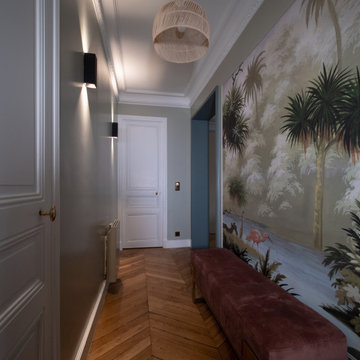
Entrée vue de la porte palière.
Dès l’entrée dans l’appartement, on aperçoit ce papier peint panoramique Ananbô qui apporte de la profondeur à un couloir étroit. Cet univers exotique et graphique vient contraster avec l’atmosphère plus stricte et classique du style Haussmannien. Encadrée par une cimaise en bois qui rappelle les moulures de ce type de logement, cette scène est mise en valeur à la manière d’un tableau dans une galerie. Les cimaises servant d’encadrement sont placées légèrement plus bas que les ouvertures, créant ainsi du relief dans cette pièce et renforçant l’impression de hauteur des arches.
Une banquette en velours rappelle les flamants roses du papier peint. Une suspension en osier apporte de la légèreté à ce hall et souligne le décalage de décoration.
Entryway Design Ideas with Green Walls and a Green Front Door
3
