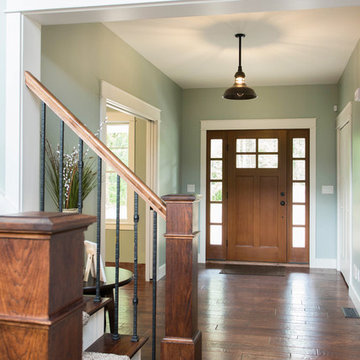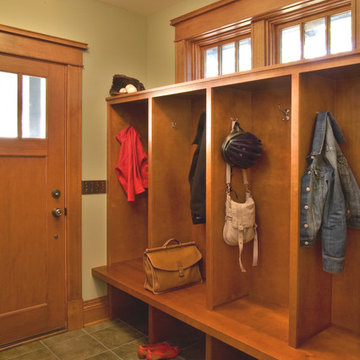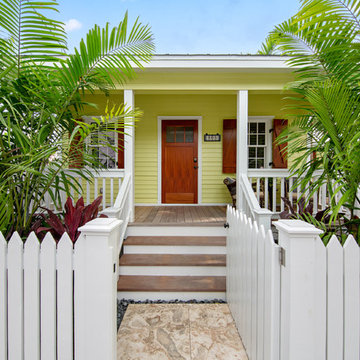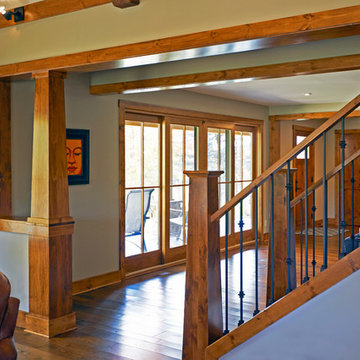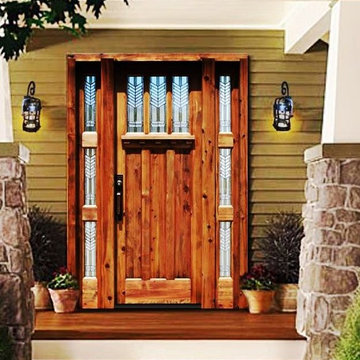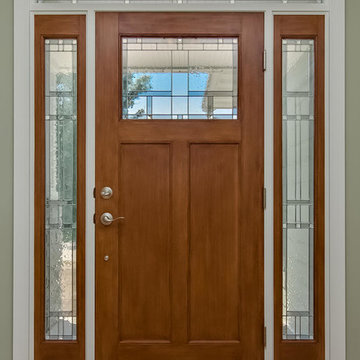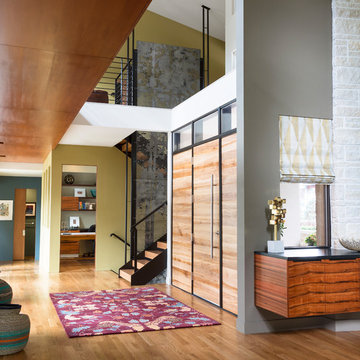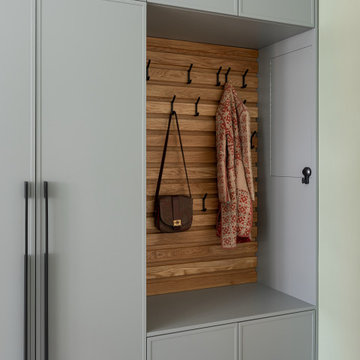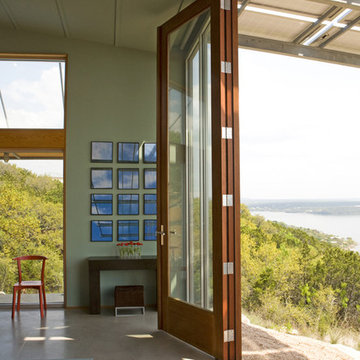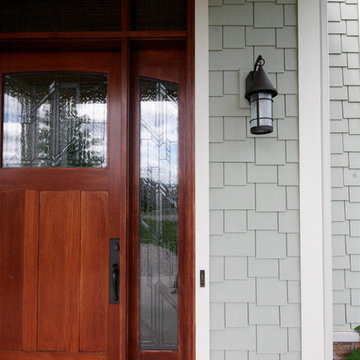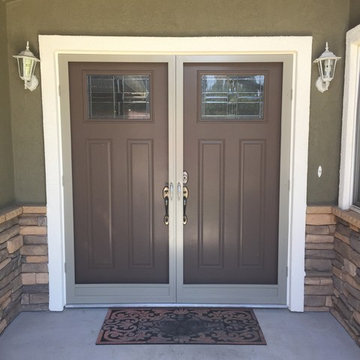Entryway Design Ideas with Green Walls and a Medium Wood Front Door
Refine by:
Budget
Sort by:Popular Today
81 - 100 of 265 photos
Item 1 of 3
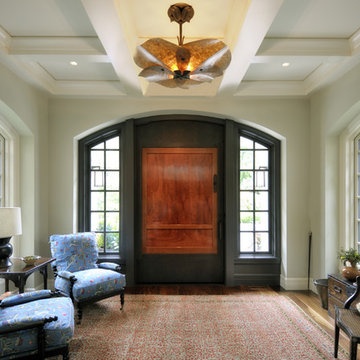
The generously proportioned foyer features an AOME custom designed chandelier of hand wrought iron and "petals" of mica. The 160 year old antique front door panel is set in a cmplimentary custom metal pivot door with custom Sun Valley Bronze hardware.*
Mike Jensen Photography
*The rich history of the Japanese antique panel (Kura To) and the story of the design and crafting of the massive metal door warranted a self–published book relating the story of its creation. Available for viewing as an online PDF file at the link, (also at our website on the "News" page)
"Kura To Transformation".
Be patient, the 100MB file takes a while to load.
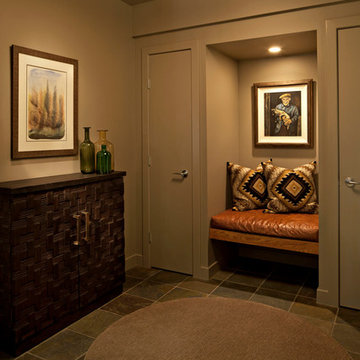
The foyer of this home only received minor alterations such as a new coat of paint, toss cushions in the seating niche, and relocated art. The carved-front cabinet replaces a rustic mirror and floating shelf combo that offered no storage and a large, Mission-style milk glass fixture offers more light and presence than its under-scale predecessor.
Photo by John Bilodeau
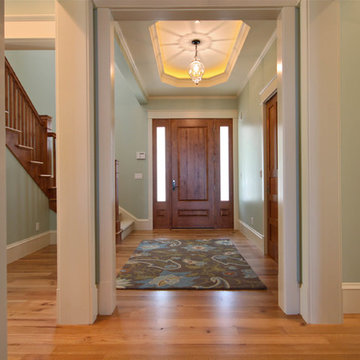
The main entry door aligns with the main center hall and lakeside access at the other end. Stairway wraps around to a second floor overlook.
Photo courtesy of Cottage Home, Inc.
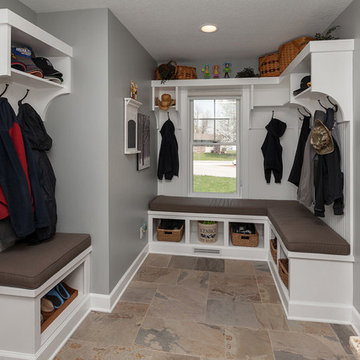
Entryway and open concept main level remodel - side entrance and mud room with a home office nook.
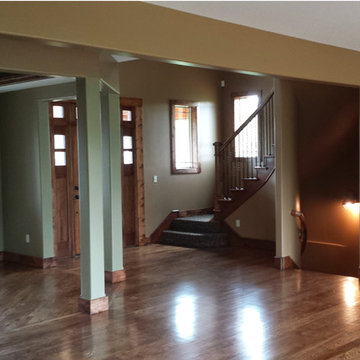
The focal point of this corner of the house is a radius staircase where the radius gets tighter when decending transitioning into a winder for the last 3 out of 4 stairs. The exterior radius wall on the staircase extends all 3 floors and includes a statue alcove between the second and third floor. The interior wall stacks a load beam in the foundation to support the main level floor load.
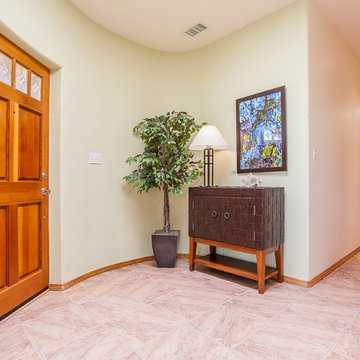
Owners Suite, house for sale, staging by MAP Consultants, llc, dba Advantage Home Staging, llc. Photos by Premiere Home Photography. Original artwork by ValerieWellsPhotography.com, Furniture by CORT Furniture Rental.
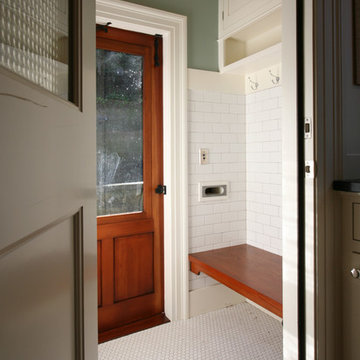
The back entry is a smart mudroom, with a bench for changing shoes, plenty of hooks for wet outerwear, and upper cabinets for storage. Tile on the walls and floor make for easy clean up in our often-wet climate. - Photo Art Portraits
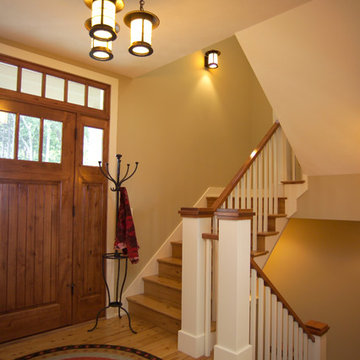
Inspired by the East Coast’s 19th-century Shingle Style homes, this updated waterfront residence boasts a friendly front porch as well as a dramatic, gabled roofline. Oval windows add nautical flair while a weathervane-topped cupola and carriage-style garage doors add character. Inside, an expansive first floor great room opens to a large kitchen and pergola-covered porch. The main level also features a dining room, master bedroom, home management center, mud room and den; the upstairs includes four family bedrooms and a large bonus room.
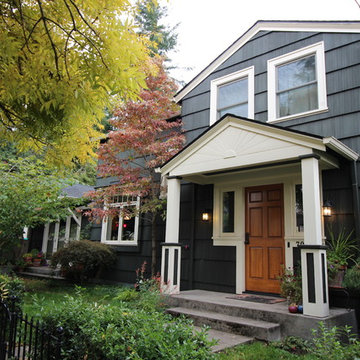
The Cyclopian, out-of-scale window above the front door was replaced with two smaller windows that work proportionally better with the house. The curved steps gave way to new rectangular ones, and to add three-dimensionality, the entire entry way was extruded from the wall to form a small front porch, protecting users from the elements, as well as adding visual depth. Photo by Optic Verve LLC.
Entryway Design Ideas with Green Walls and a Medium Wood Front Door
5
