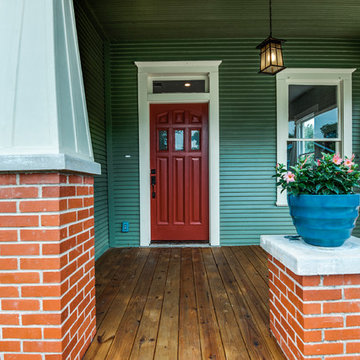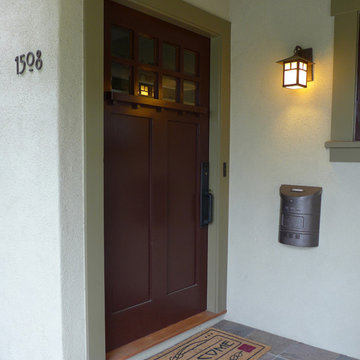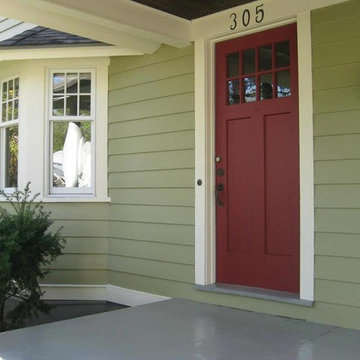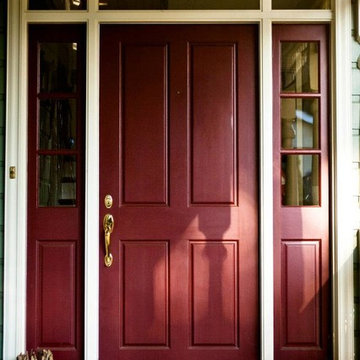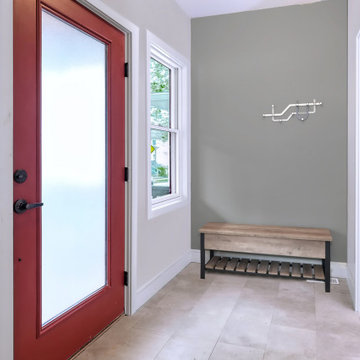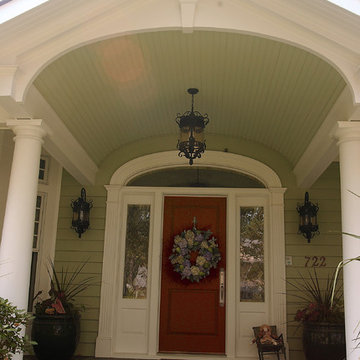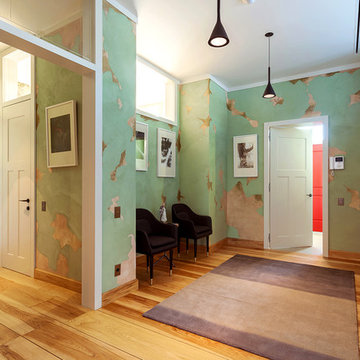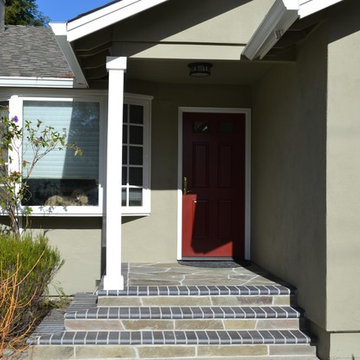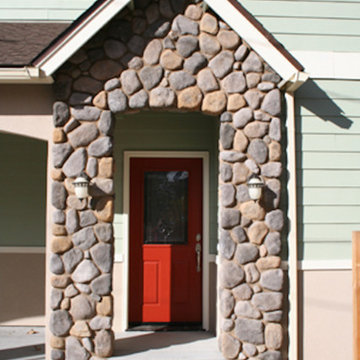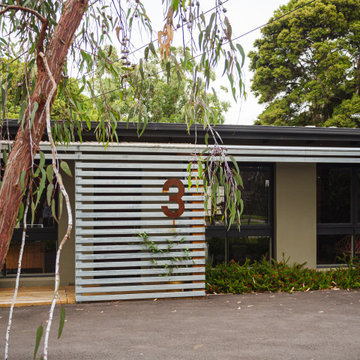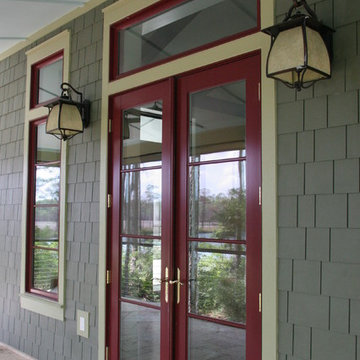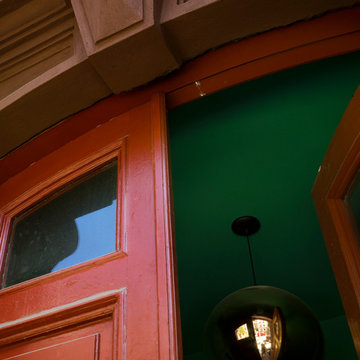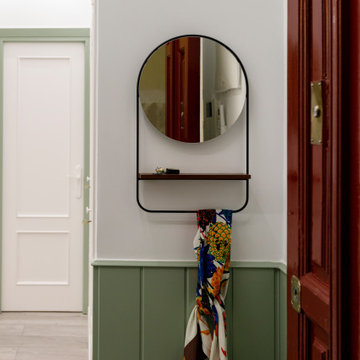Entryway Design Ideas with Green Walls and a Red Front Door
Refine by:
Budget
Sort by:Popular Today
1 - 20 of 41 photos
Item 1 of 3
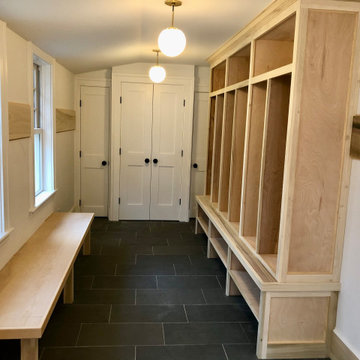
ready to paint the custom mudroom with coat closet a pet coset and a cleaning closet, slate heated folooring, custom lockers(6) and shoe racks for a great family, finish picture to follow.
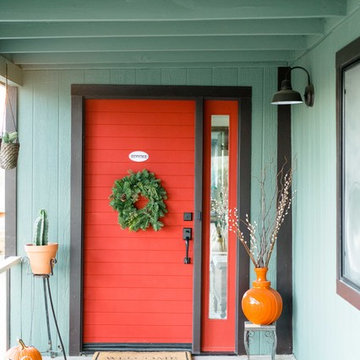
Photo by Sean Ryan Pierce
New Front Door painted Morocco Red by Behr. House painted Green Smoke by Farrow & Ball
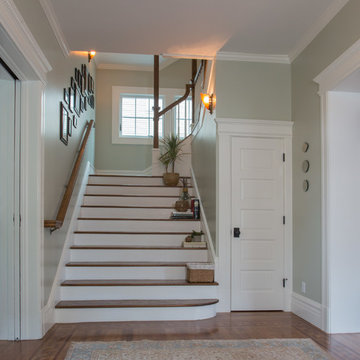
Initially, we were tasked with improving the façade of this grand old Colonial Revival home. We researched the period and local details so that new work would be appropriate and seamless. The project included new front stairs and trellis, a reconfigured front entry to bring it back to its original state, rebuilding of the driveway, and new landscaping. We later did a full interior remodel to bring back the original beauty of the home and expand into the attic.
Photography by Philip Kaake.
https://saikleyarchitects.com/portfolio/colonial-grand-stair-attic/
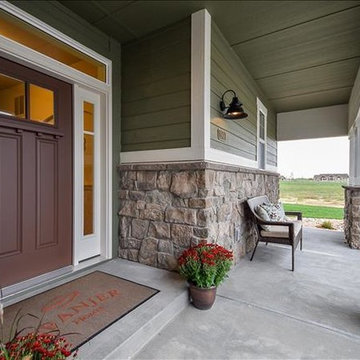
Covered entry way with large patio. Oil rubbed bronze hardware and exterior lighting, full sidelights and Fiberglass entry door
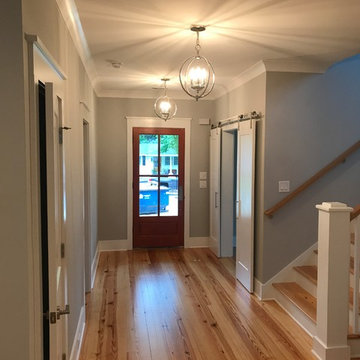
Entry hall with U shaped staircase, double barn slider doors to office, guest hallway, pendant lighting
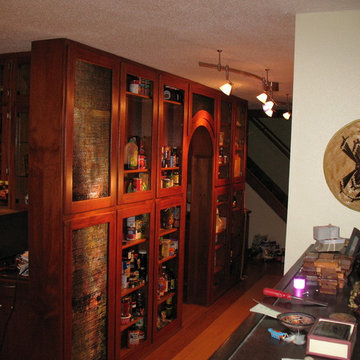
A shot of the installation n process. Both the glass and the wood change a lot with different light.
Mark Clipsham
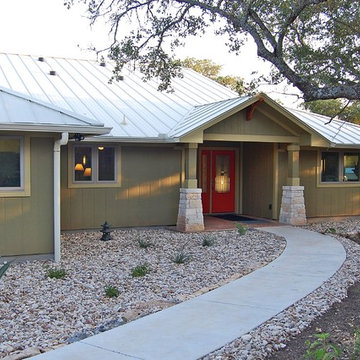
The spacious home was designed and built for a pair of sisters. At 3,532 square feet of indoor space, there's room for guests, future caretakers, and ample storage. They enjoy shared common spaces but can retreat to their own private suites.
This high-performance home has a 6.24 kilowatt solar photovoltaic grid-tied system atop the galvalume metal roof.
Photograph: Wayne Jeansonne
Entryway Design Ideas with Green Walls and a Red Front Door
1
