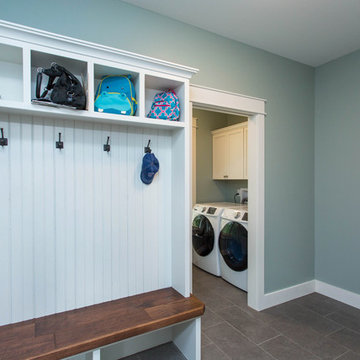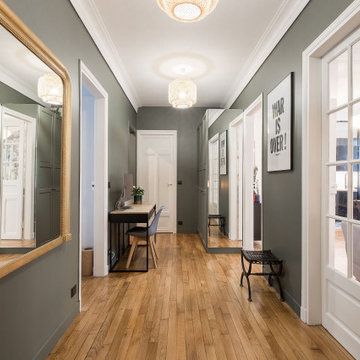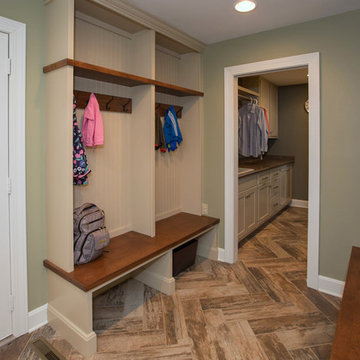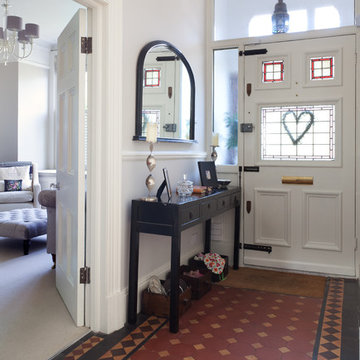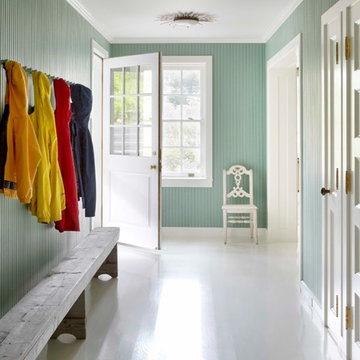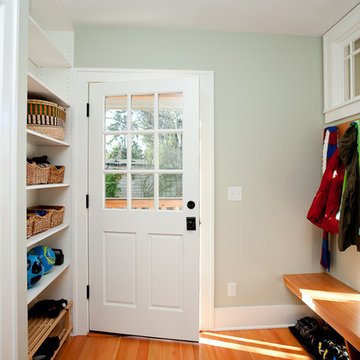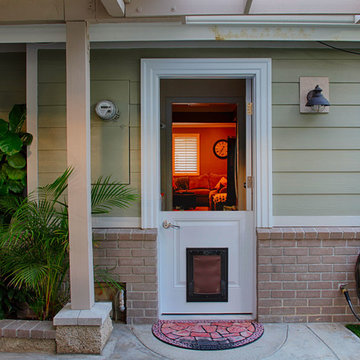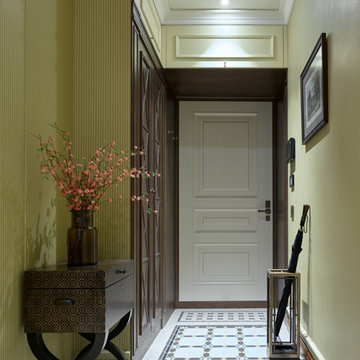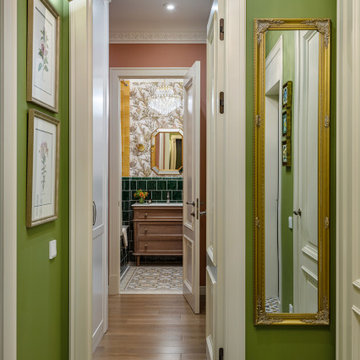Entryway Design Ideas with Green Walls and a White Front Door
Refine by:
Budget
Sort by:Popular Today
1 - 20 of 495 photos
Item 1 of 3
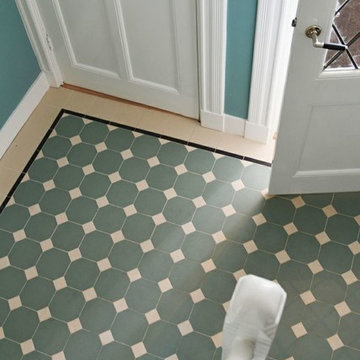
This bright and breezy entryway features Winckelmans' dot and octagon tile in sea green and white. Winckelmans vitrified porcelain tiles are low maintenance, water-resistant and sand-and-slip-proof.

The homeowner loves having a back door that connects her kitchen to her back patio. In our design, we included a simple custom bench for changing shoes.
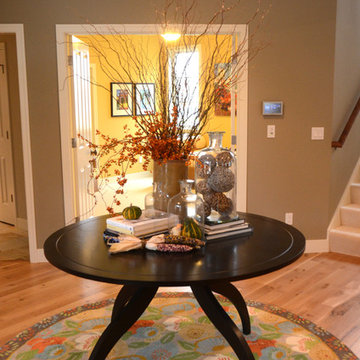
Fantastic, fun new family home in quaint Douglas, Michigan. A transitional open-concept house showcasing a hallway with a round dark wooden table, a round colorful floral area rug, fall themed decor, medium toned wooden floors, and dark beige walls.
Home located in Douglas, Michigan. Designed by Bayberry Cottage who also serves South Haven, Kalamazoo, Saugatuck, St Joseph, & Holland.

Mud room and kids entrance
This project is a new 5,900 sf. primary residence for a couple with three children. The site is slightly elevated above the residential street and enjoys winter views of the Potomac River.
The family’s requirements included five bedrooms, five full baths, a powder room, family room, dining room, eat-in kitchen, walk-in pantry, mudroom, lower level recreation room, exercise room, media room and numerous storage spaces. Also included was the request for an outdoor terrace and adequate outdoor storage, including provision for the storage of bikes and kayaks. The family needed a home that would have two entrances, the primary entrance, and a mudroom entry that would provide generous storage spaces for the family’s active lifestyle. Due to the small lot size, the challenge was to accommodate the family’s requirements, while remaining sympathetic to the scale of neighboring homes.
The residence employs a “T” shaped plan to aid in minimizing the massing visible from the street, while organizing interior spaces around a private outdoor terrace space accessible from the living and dining spaces. A generous front porch and a gambrel roof diminish the home’s scale, providing a welcoming view along the street front. A path along the right side of the residence leads to the family entrance and a small outbuilding that provides ready access to the bikes and kayaks while shielding the rear terrace from view of neighboring homes.
The two entrances join a central stair hall that leads to the eat-in kitchen overlooking the great room. Window seats and a custom built banquette provide gathering spaces, while the French doors connect the great room to the terrace where the arbor transitions to the garden. A first floor guest suite, separate from the family areas of the home, affords privacy for both guests and hosts alike. The second floor Master Suite enjoys views of the Potomac River through a second floor arched balcony visible from the front.
The exterior is composed of a board and batten first floor with a cedar shingled second floor and gambrel roof. These two contrasting materials and the inclusion of a partially recessed front porch contribute to the perceived diminution of the home’s scale relative to its smaller neighbors. The overall intention was to create a close fit between the residence and the neighboring context, both built and natural.
Builder: E.H. Johnstone Builders
Anice Hoachlander Photography
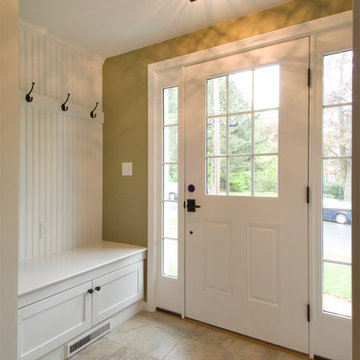
The spacious entry featuring bench seat with storage, t & g beadboard with coat hooks is a perfect place to store your outerwear. Toe kick heater provides heat in this area.
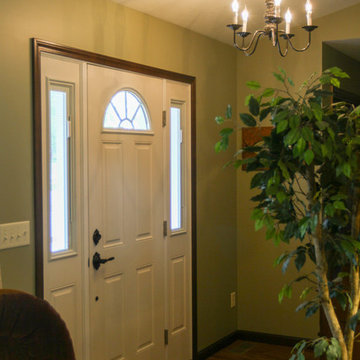
Located in Orchard Housing Development,
Designed and Constructed by John Mast Construction, Photos by Wesley Mast
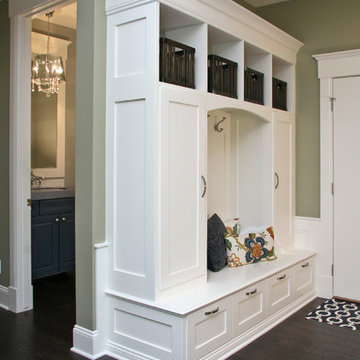
Pine Valley is not your ordinary lake cabin. This craftsman-inspired design offers everything you love about summer vacation within the comfort of a beautiful year-round home. Metal roofing and custom wood trim accent the shake and stone exterior, while a cupola and flower boxes add quaintness to sophistication.
The main level offers an open floor plan, with multiple porches and sitting areas overlooking the water. The master suite is located on the upper level, along with two additional guest rooms. A custom-designed craft room sits just a few steps down from the upstairs study.
Billiards, a bar and kitchenette, a sitting room and game table combine to make the walkout lower level all about entertainment. In keeping with the rest of the home, this floor opens to lake views and outdoor living areas.
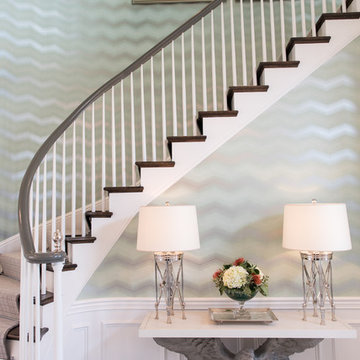
Reflective surfaces abound in this foyer including the silver and celadon wallpaper by Mary McDonald. This eagle table by Thom Filicia is a Georgian-inspired piece.
Entryway Design Ideas with Green Walls and a White Front Door
1


