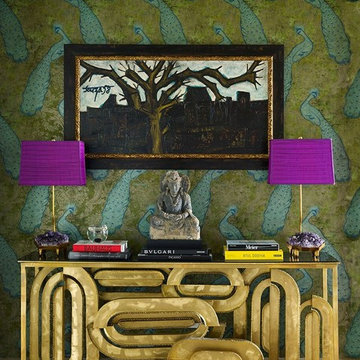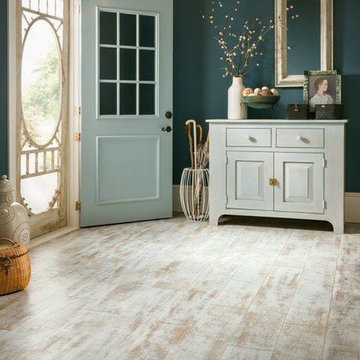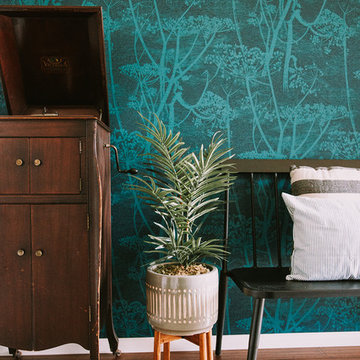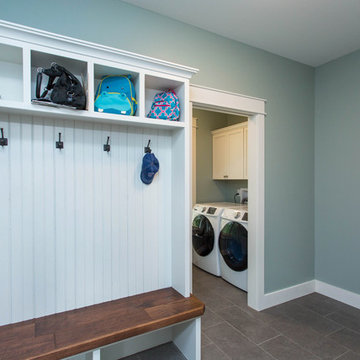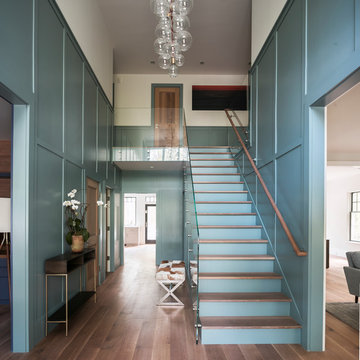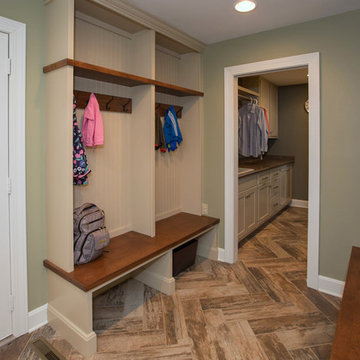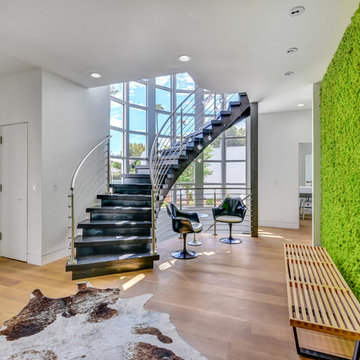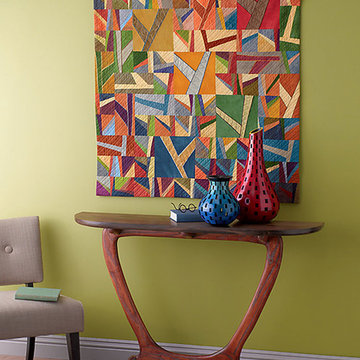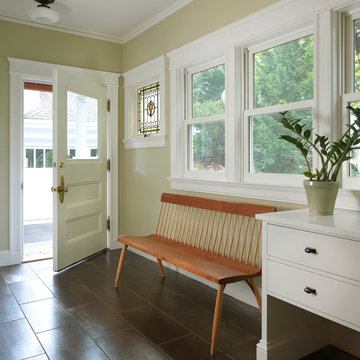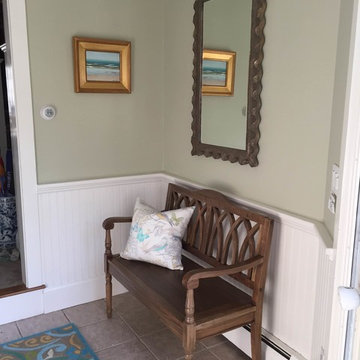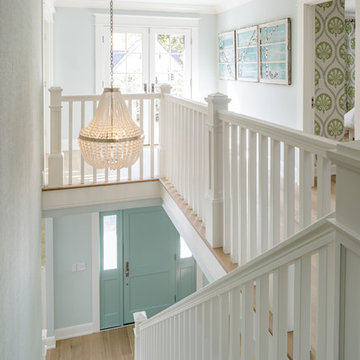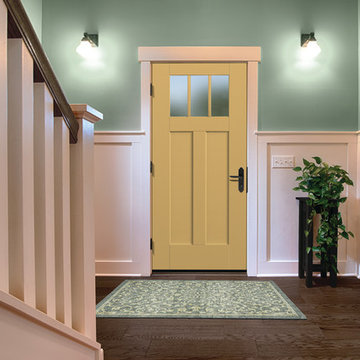Entryway Design Ideas with Green Walls and Brown Floor
Refine by:
Budget
Sort by:Popular Today
1 - 20 of 399 photos
Item 1 of 3
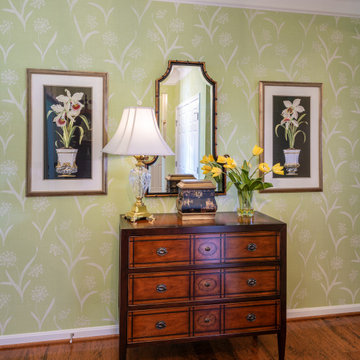
This lovely and fresh foyer area is welcoming to any guest. The fresh colors and white crown molding give it such a clean and calming effect. The Thibaut wallpaer is a show stopper here. The garden look of bringing nature into this welcoming space. The wide plant wood floors really compliment this home through out. This detailed wood chest brings personality and character as do the other custom framed pieces. The Waterford lamp is just timeless and classic.

The homeowner loves having a back door that connects her kitchen to her back patio. In our design, we included a simple custom bench for changing shoes.
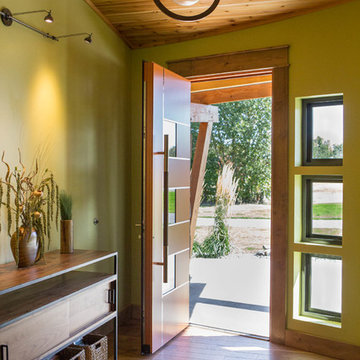
A mountain modern residence situated in the Gallatin Valley of Montana. Our modern aluminum door adds just the right amount of flair to this beautiful home designed by FORMation Architecture. The Circle F Residence has a beautiful mixture of natural stone, wood and metal, creating a home that blends flawlessly into it’s environment.
The modern door design was selected to complete the home with a warm front entrance. This signature piece is designed with horizontal cutters and a wenge wood handle accented with stainless steel caps. The obscure glass was chosen to add natural light and provide privacy to the front entry of the home. Performance was also factor in the selection of this piece; quad pane glass and a fully insulated aluminum door slab offer high performance and protection from the extreme weather. This distinctive modern aluminum door completes the home and provides a warm, beautiful entry way.
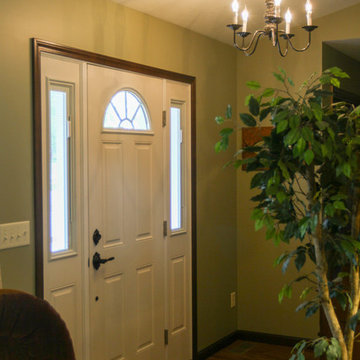
Located in Orchard Housing Development,
Designed and Constructed by John Mast Construction, Photos by Wesley Mast
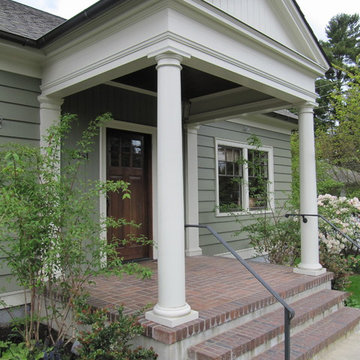
New Porch provides cover in the rain, and is large enough for a couple chairs and morning coffee. Planting beds on both sides bring the house into the garden. Brick pavers are set in a basket weave pattern with row-lock edges. Recessed soffit is 1 x 4 fir stained dark to match the door. Custom wrought iron handrails are attached to the center of both columns.
Entryway Design Ideas with Green Walls and Brown Floor
1
