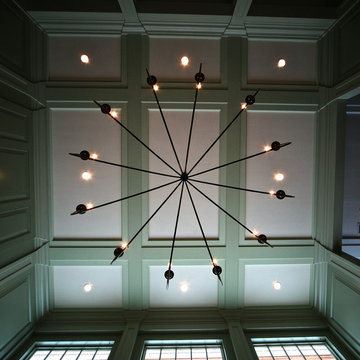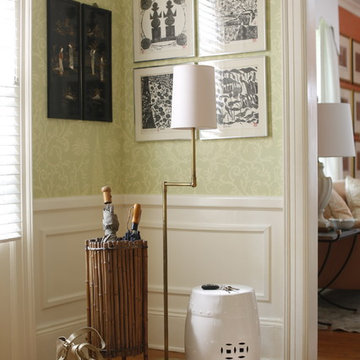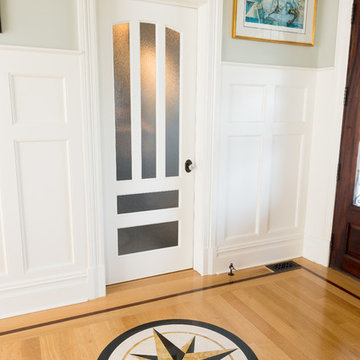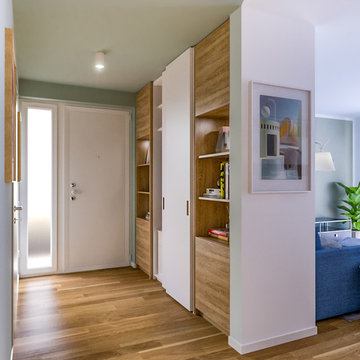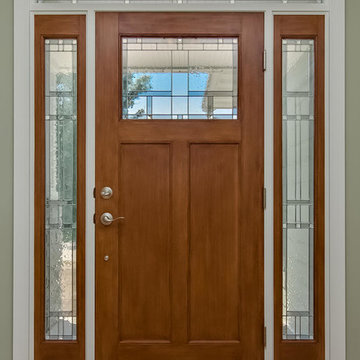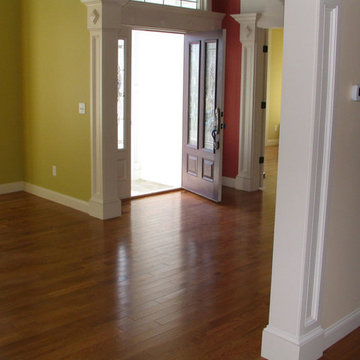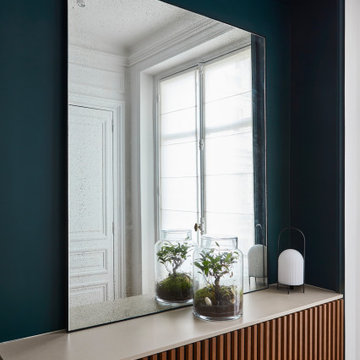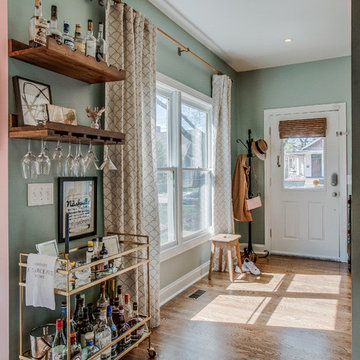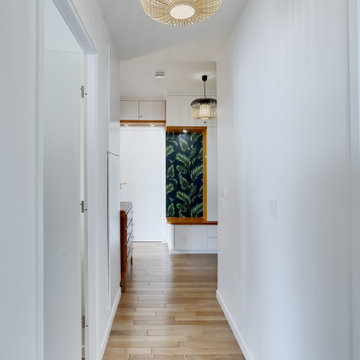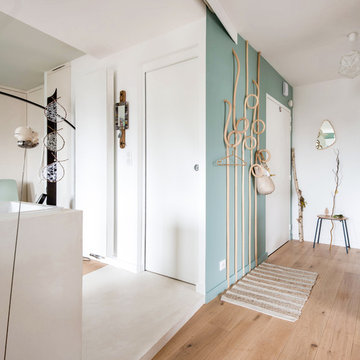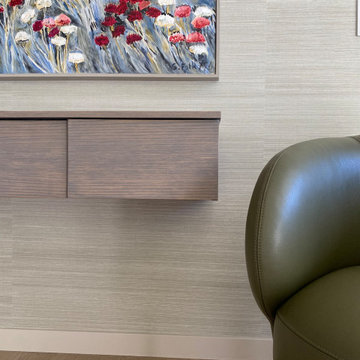Entryway Design Ideas with Green Walls and Light Hardwood Floors
Refine by:
Budget
Sort by:Popular Today
81 - 100 of 364 photos
Item 1 of 3
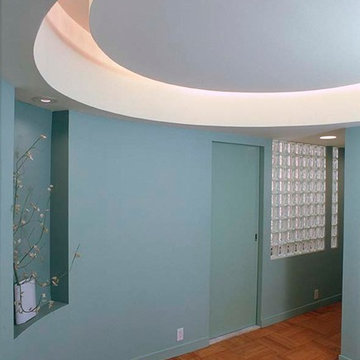
Here, drama is created in the entry foyer with the shape of a pinwheel. Each of the four axes of the plan rotate around the Rotunda, flowing in different directions. . A dropped ceiling with cove lighting create a glamorous entry. In addition, a pocket door secures privacy to the dining area, when desired.
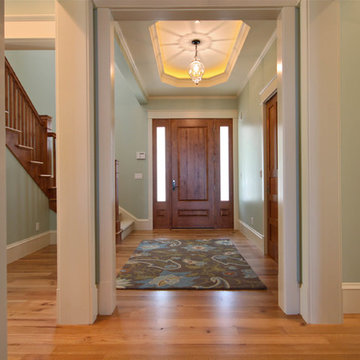
The main entry door aligns with the main center hall and lakeside access at the other end. Stairway wraps around to a second floor overlook.
Photo courtesy of Cottage Home, Inc.
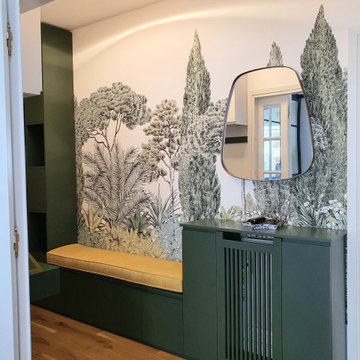
Agencement sur-mesure de l'entrée pour y intégrer un coin bureau, un coin bibliothèque, un coin banquette et un cacher radiateur !
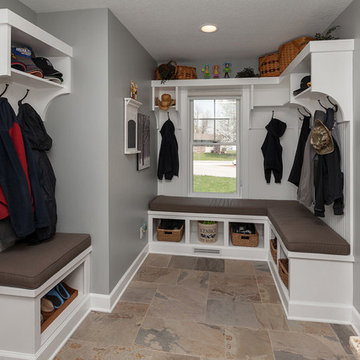
Entryway and open concept main level remodel - side entrance and mud room with a home office nook.
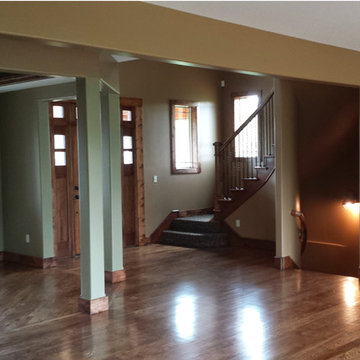
The focal point of this corner of the house is a radius staircase where the radius gets tighter when decending transitioning into a winder for the last 3 out of 4 stairs. The exterior radius wall on the staircase extends all 3 floors and includes a statue alcove between the second and third floor. The interior wall stacks a load beam in the foundation to support the main level floor load.
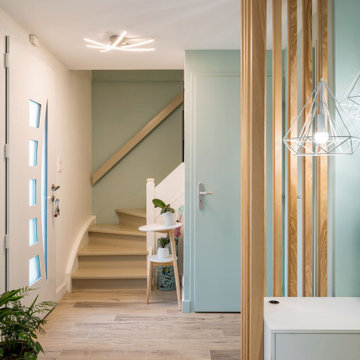
L'entrée s'harmonise au reste de l'espace ouvert. Les claustras ont ici une double fonction : celle d'allonger le meuble télé d'un coté, et de dérober l'espace toilette dans l'entrée de l'autre.
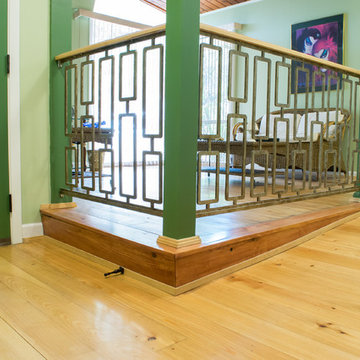
Entryway from front door to upper level of 1960's split-level home. Previous step was set into the foundation and rebuilt as a ramp. Flooring is cypress. Ramp is ADA compliant. Decorative railing was installed to prevent access from the dining area over the edge of the raised floor.
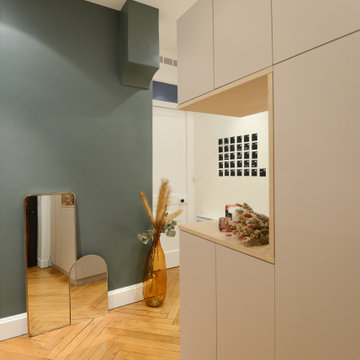
L'entrée manquait de rangement, afin de pouvoir répondre à leur besoin, un agencement menuisé a été créé permettant également de délimiter l'espace nuit
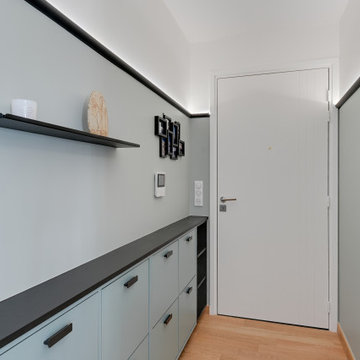
L'entrée donne le ton de l'appartement.
Nous l'avons voulu chaleureuse et colorée .
Un ruban Led vient rétro éclairer le plafond et se glisse dans une moulure noire qui nous indique le chemin à suivre.
Les modules de rangements sont peints tons sur ton avec les murs pour apporter une harmonie avec l'ensemble.
Entryway Design Ideas with Green Walls and Light Hardwood Floors
5
