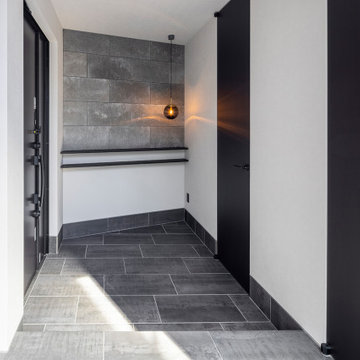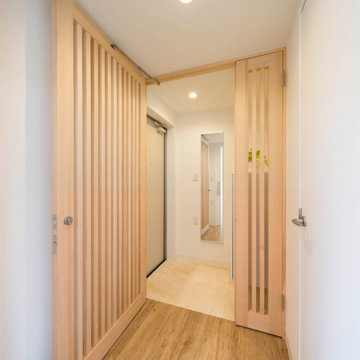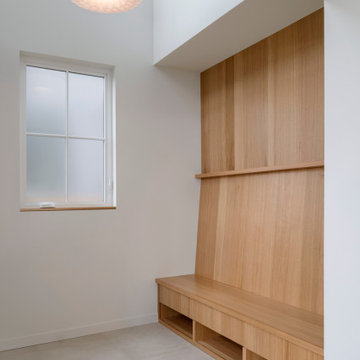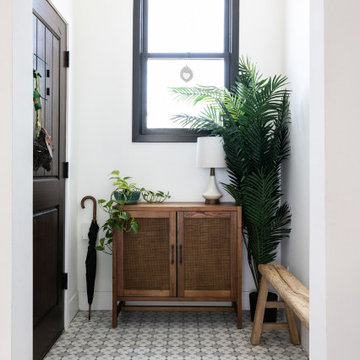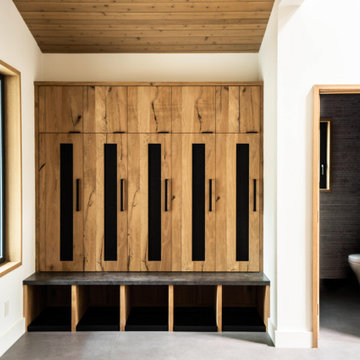Entryway Design Ideas with Grey Floor
Refine by:
Budget
Sort by:Popular Today
1 - 20 of 1,674 photos
Item 1 of 3

In the capacious mudroom, the soft white walls are paired with slatted white oak, gray nanotech veneered lockers, and a white oak bench that blend together to create a space too beautiful to be called a mudroom. There is a secondary coat closet room allowing for plenty of storage for your 4-season needs.

Spacious mudroom for the kids to kick off their muddy boots or snowy wet clothes. The 10' tall cabinets are reclaimed barn wood and have metal mesh to allow for air flow and drying of clothes.

Barton Creek Residence - Custom Design - Jim Nix - AIA - Austin Architect - Nix Group Architects – Residential and Commercial Architecture Firm - Austin Texas – 78701.
Front entry walk and custom entry courtyard gate leads to a courtyard bridge and the main two-story entry foyer beyond. Privacy courtyard walls are located on each side of the entry gate. They are clad with Texas Lueders stone and stucco, and capped with standing seam metal roofs. Custom-made ceramic sconce lights and recessed step lights illuminate the way in the evening. Elsewhere, the exterior integrates an Engawa breezeway around the perimeter of the home, connecting it to the surrounding landscaping and other exterior living areas. The Engawa is shaded, along with the exterior wall’s windows and doors, with a continuous wall mounted awning. The deep Kirizuma styled roof gables are supported by steel end-capped wood beams cantilevered from the inside to beyond the roof’s overhangs. Simple materials were used at the roofs to include tiles at the main roof; metal panels at the walkways, awnings and cabana; and stained and painted wood at the soffits and overhangs. Elsewhere, Texas Lueders stone and stucco were used at the exterior walls, courtyard walls and columns.
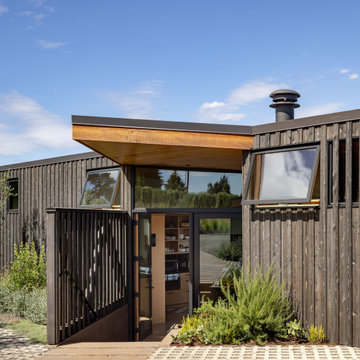
Like other special moments in the program, the entry is set at an angle to the rest of the house, ushering visitors in and setting up the dynamic experience of the space. Photography: Andrew Pogue Photography.
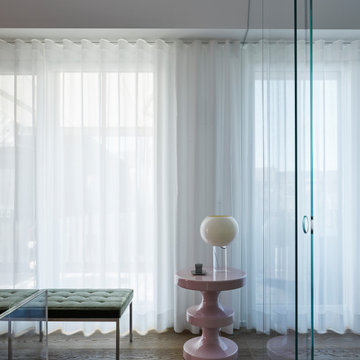
Architecture intérieure d'un appartement situé au dernier étage d'un bâtiment neuf dans un quartier résidentiel. Le Studio Catoir a créé un espace élégant et représentatif avec un soin tout particulier porté aux choix des différents matériaux naturels, marbre, bois, onyx et à leur mise en oeuvre par des artisans chevronnés italiens. La cuisine ouverte avec son étagère monumentale en marbre et son ilôt en miroir sont les pièces centrales autour desquelles s'articulent l'espace de vie. La lumière, la fluidité des espaces, les grandes ouvertures vers la terrasse, les jeux de reflets et les couleurs délicates donnent vie à un intérieur sensoriel, aérien et serein.
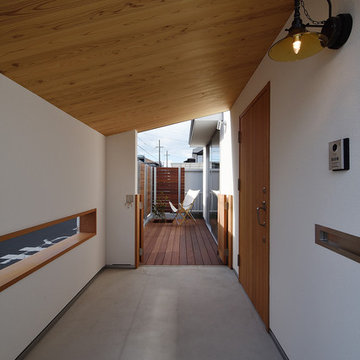
前面道路に面する玄関アプローチは大きな庇と壁で囲み半屋内的な空間とすることで視線を遮りました。天井高を最低限に抑えたことで籠り感のある気持ちの良い空間となりました。
玄関扉を過ぎた先にはリビングとつながるウッドデッキがあります。籠り感のある空間の先にある屋根のないウッドデッキはより開放的に感じられます。
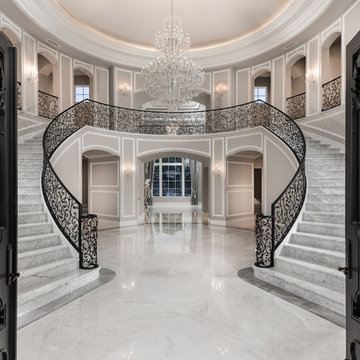
We love this formal front entry's double staircase, the wrought iron stair rail, and the marble floors.
Entryway Design Ideas with Grey Floor
1

