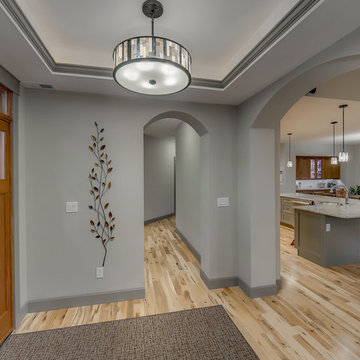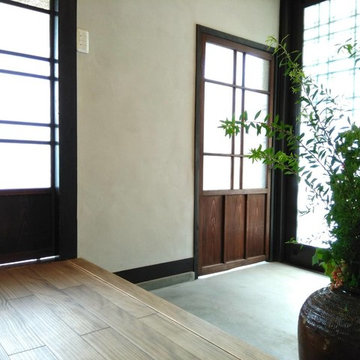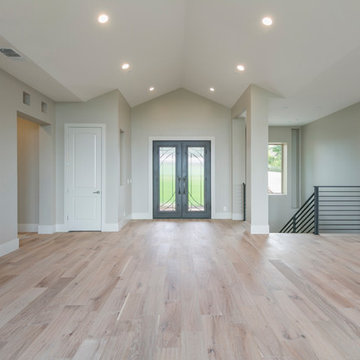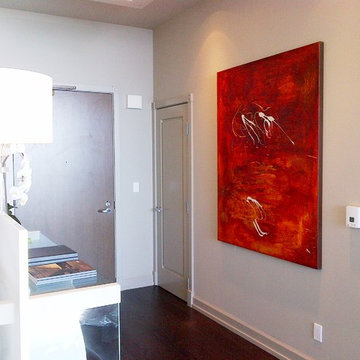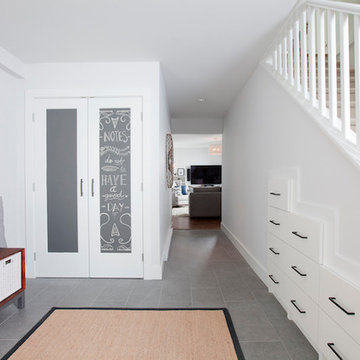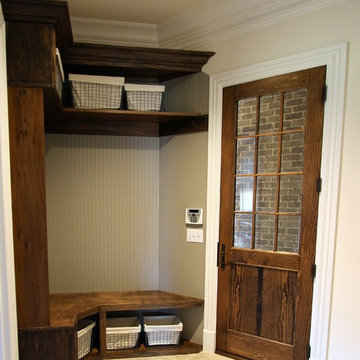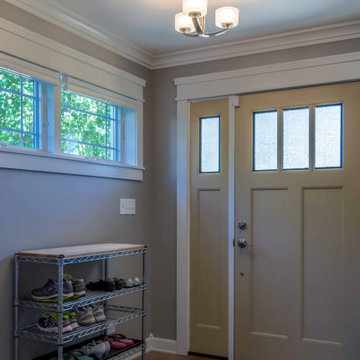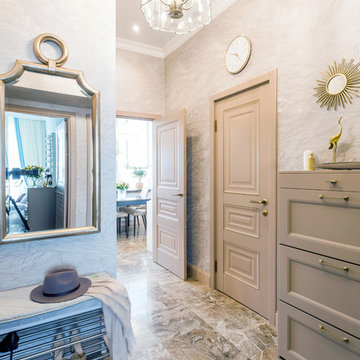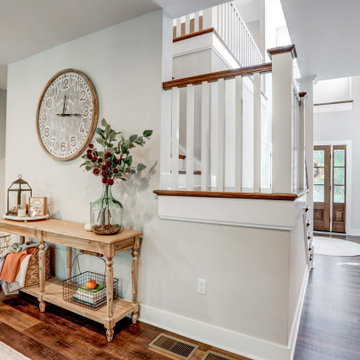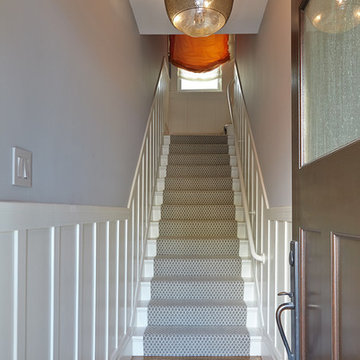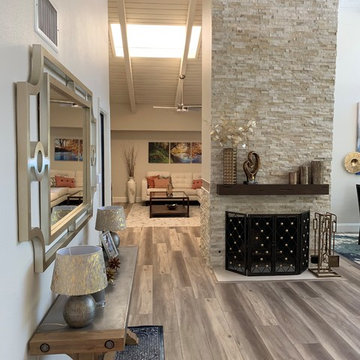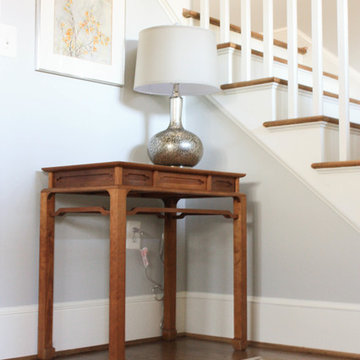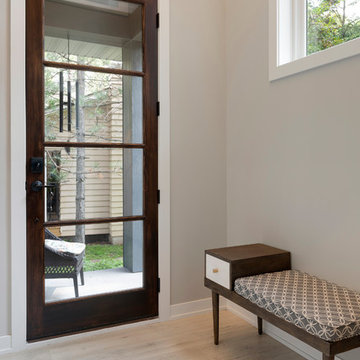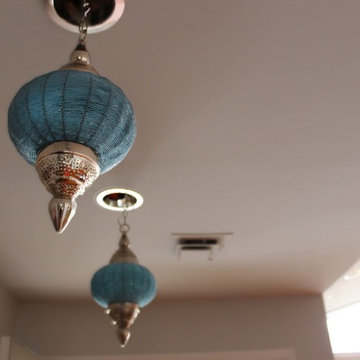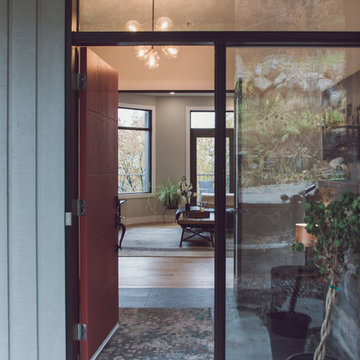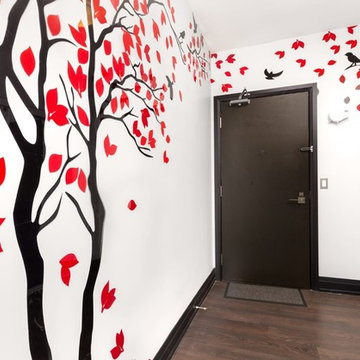Entryway Design Ideas with Grey Walls and a Brown Front Door
Refine by:
Budget
Sort by:Popular Today
101 - 120 of 488 photos
Item 1 of 3
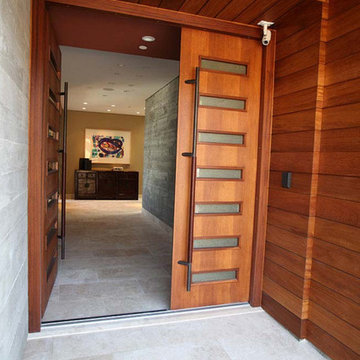
This home features concrete interior and exterior walls, giving it a chic modern look. The Interior concrete walls were given a wood texture giving it a one of a kind look.
We are responsible for all concrete work seen. This includes the entire concrete structure of the home, including the interior walls, stairs and fire places. We are also responsible for the structural concrete and the installation of custom concrete caissons into bed rock to ensure a solid foundation as this home sits over the water. All interior furnishing was done by a professional after we completed the construction of the home.
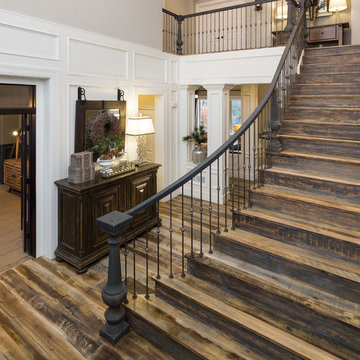
This home in Heritage Hills underwent a heavenly transformation with the help of Kimberly Timmons Interiors and Artistic Floors by Design's 3-8" white oak circle- and kerf-sawn white oak floors milled by a Colorado company and custom colored by Joseph Rocco, then finished with matte waterbased polyurethane. Winner of Best Color Application, Wood Floor of the Year 2016 National Wood Flooring Association. Photo by Weinrauch Photography
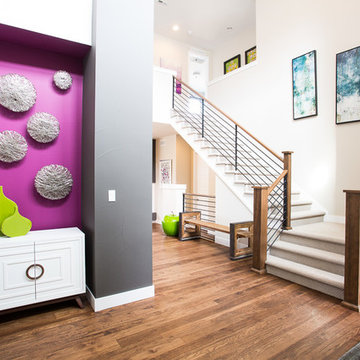
Photographer: Chris Laplante
Entry with a bright accent wall in Benjamin Moore 2075-20 Mulberry, Aura with 3 dimensional artwork by Global Views. World's Away Bernard Chest topped with apple green vases from Global Views.
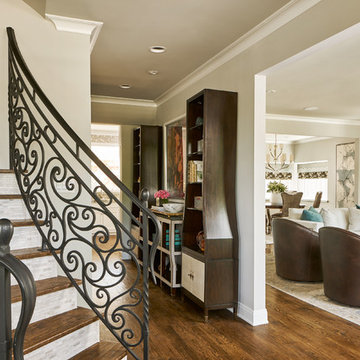
In this dramatic foyer remodel, we wanted to create a welcoming space that beckons you into the home. The beautiful curved staircase gracefully winds down to greet you with its playfully sophisticated custom iron banister work. For an added attention to detail, mosaic stone tile adorns each stair riser. The gorgeous curved storage etagers don't overcrowd the space, which allows for an incredible energetic abstract art piece to be the center of attention. Stunning accessories fill the open shelves and stimulate the senses with their exotic finishes and color.
Design by: Wesley-Wayne Interiors
Photo by: Stephen Karlisch
Entryway Design Ideas with Grey Walls and a Brown Front Door
6
