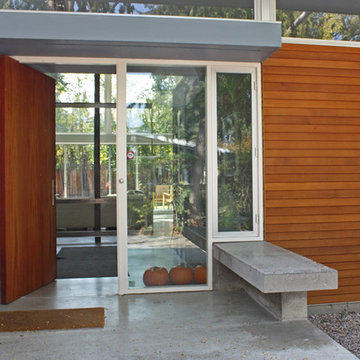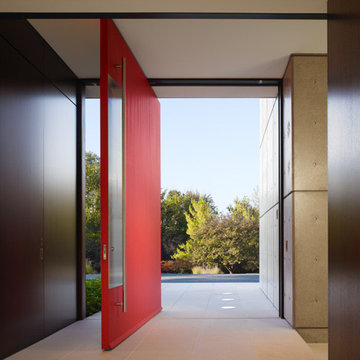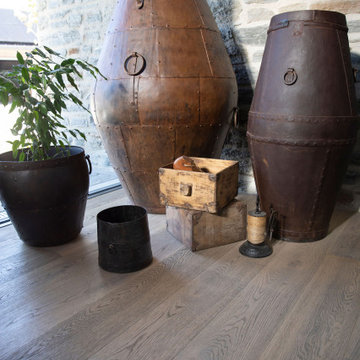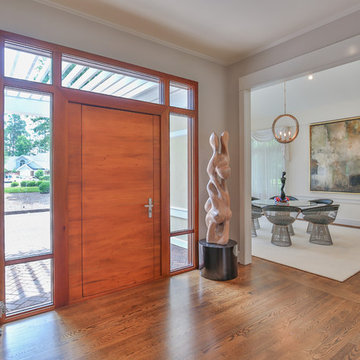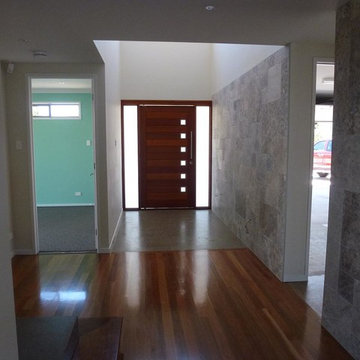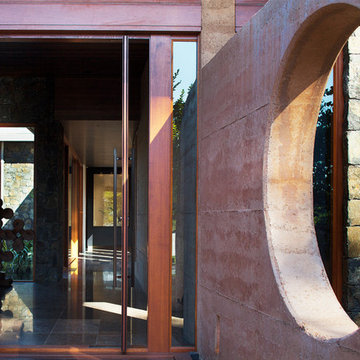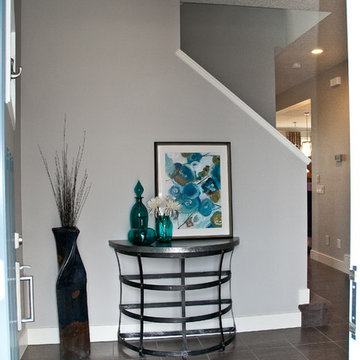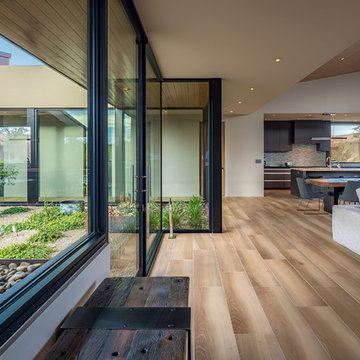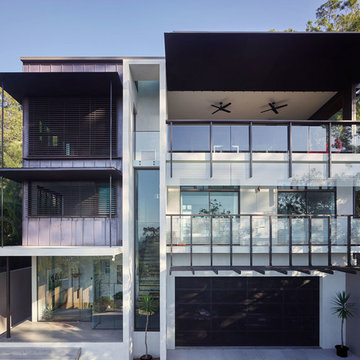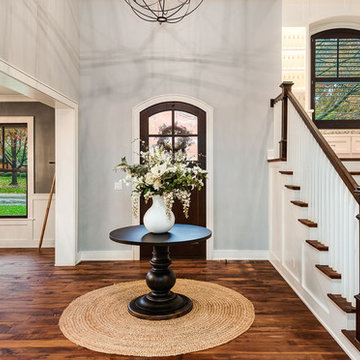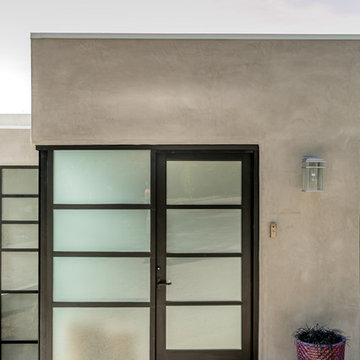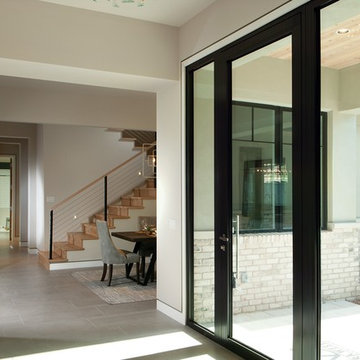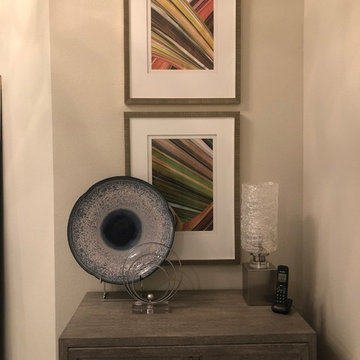Entryway Design Ideas with Grey Walls and a Pivot Front Door
Refine by:
Budget
Sort by:Popular Today
181 - 200 of 580 photos
Item 1 of 3
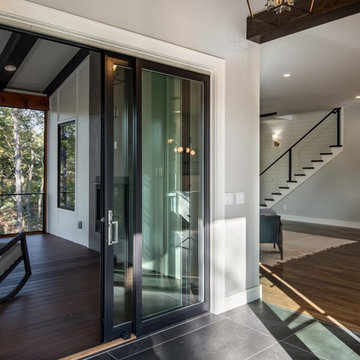
This beautiful modern farmhouse home was designed by MossCreek to be the perfect combination of style, an active lifestyle, and efficient living. Featuring well-sized and functional living areas, an attached garage, expansive outdoor living areas, and cutting edge modern design elements, the Dulcimer by MossCreek is an outstanding example of contemporary home design.
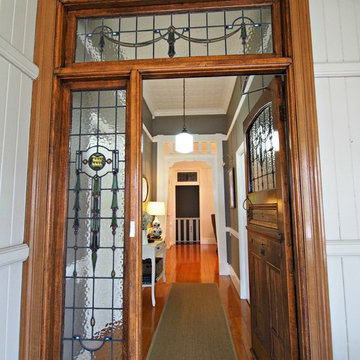
A full renovation and extension to this heritage site Queenslander, saw her return to her original beauty, while being a functional 6 bedroom home for a busy family.
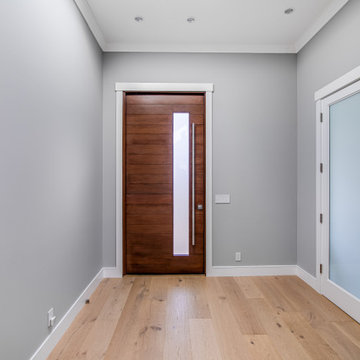
Large minimalist light wood floor, gray walls, pivot wood entry door entryway photo in Los Altos.
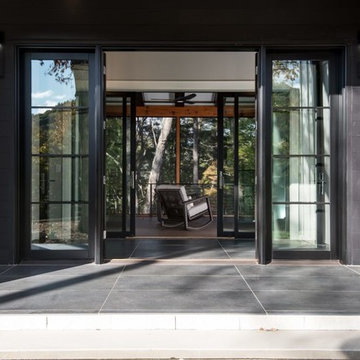
This beautiful modern farmhouse home was designed by MossCreek to be the perfect combination of style, an active lifestyle, and efficient living. Featuring well-sized and functional living areas, an attached garage, expansive outdoor living areas, and cutting edge modern design elements, the Dulcimer by MossCreek is an outstanding example of contemporary home design.
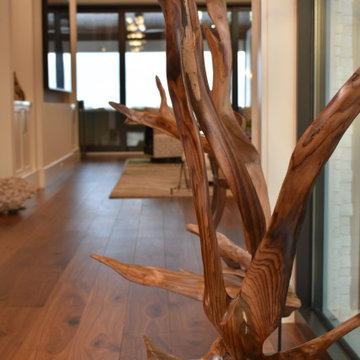
The foyer features walnut Hardwood flooring, and tree root sculptures with views to the water.
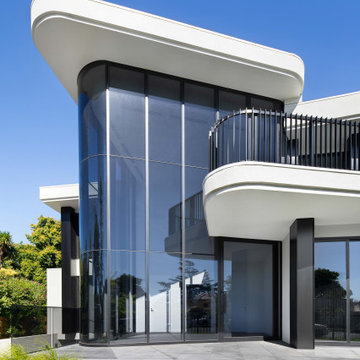
Angled & curved modern entry meets with the junction of balcony moving out of the main structure then receding through inside the double-height lobby space. Glazed doors meet with glass to create a seamless wall of glazing.
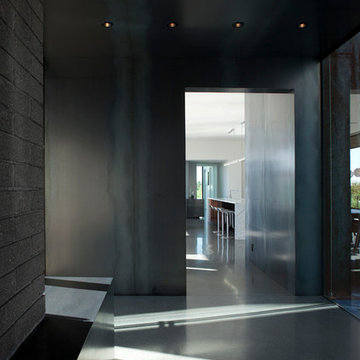
The entry to this home is composed of terrazzo, hot rolled steel wall cladding, concrete block, and glass overlooking the pool.
Bill Timmerman - Timmerman Photography
Entryway Design Ideas with Grey Walls and a Pivot Front Door
10
