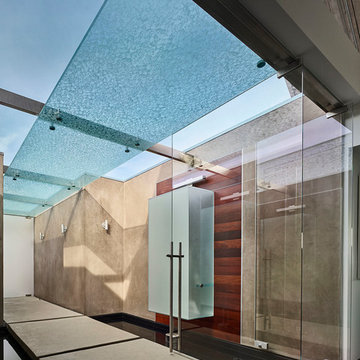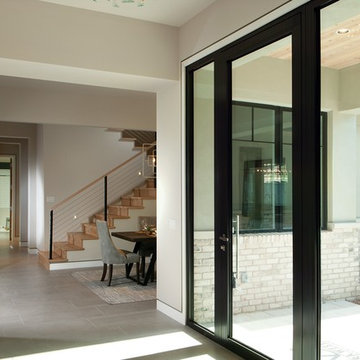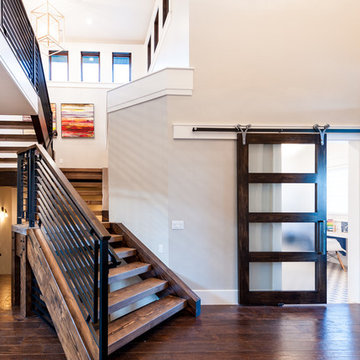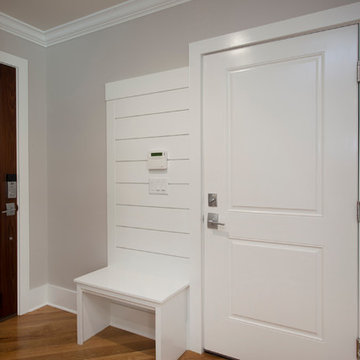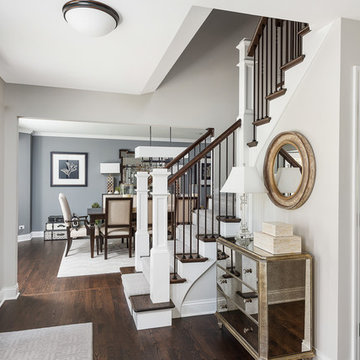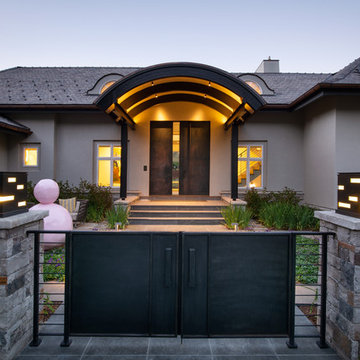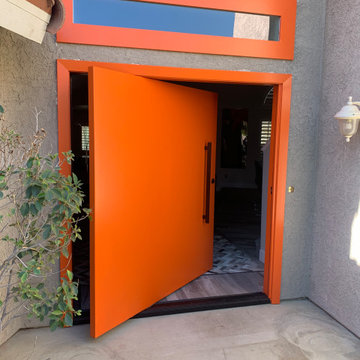Entryway Design Ideas with Grey Walls and a Pivot Front Door
Refine by:
Budget
Sort by:Popular Today
61 - 80 of 580 photos
Item 1 of 3

This new contemporary reception area with herringbone flooring for good acoustics and a wooden reception desk to reflect Bird & Lovibonds solid and reliable reputation is light and inviting. By painting the wall in two colours, the attention is drawn away from the electric ventilation system and drawn to the furniture and Bird & Lovibond's signage.
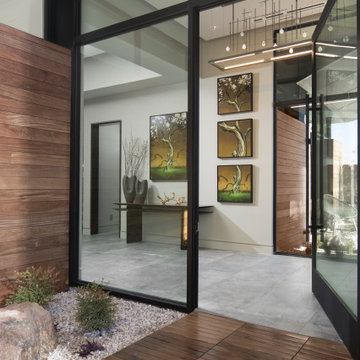
Dramatic entry pivot glass door with view to enclosed courtyard brings the outside in. Beautiful teak wall cladding is repeated in courtyards, both on the floor and as teak decking. Hubbarton Forge's rectangular chandelier echoes the coved ceiling treatment and glass panels giving a pleasing repitition of shape that is punctuated by the glass ball LED light source.
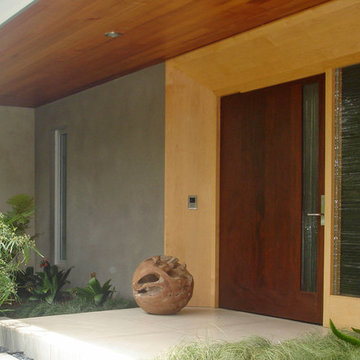
entry with new Mahogany pivot door and stacked glass in restored Maple surround

Mountain Peek is a custom residence located within the Yellowstone Club in Big Sky, Montana. The layout of the home was heavily influenced by the site. Instead of building up vertically the floor plan reaches out horizontally with slight elevations between different spaces. This allowed for beautiful views from every space and also gave us the ability to play with roof heights for each individual space. Natural stone and rustic wood are accented by steal beams and metal work throughout the home.
(photos by Whitney Kamman)

The rear entrance to the home boasts cubbyholes for three boys and parents, a tiled floor to remove muddy sneakers or boots, and a desk for quick access to the Internet. If you're hungry, it's but a few steps to the kitchen for a snack!
Behind the camera is a built-in dog shower, complete with shelves and hooks for leashes and dog treats.
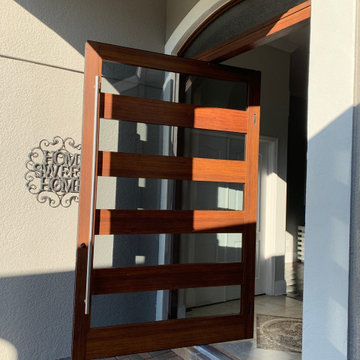
Looks like wood, just aluminum free maintenance, beauty and strong entry door, multiple color options and any size you needed, made for you maximum size 72" wide 120" height.
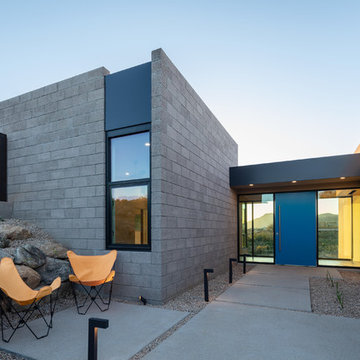
Main entry with brightly painted pivot door. Steel fencing beyond and boulder retaining wall.
Photography: Roehner + Ryan
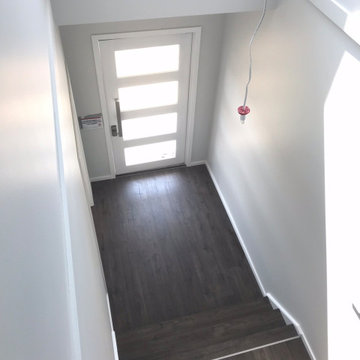
A wide 2m Entry and the few steps up to the next level creates a grand entry. The void above will have feature lighting dropping down to the lower level. The Pivot Door has a designer handle and a touchplus entry system.
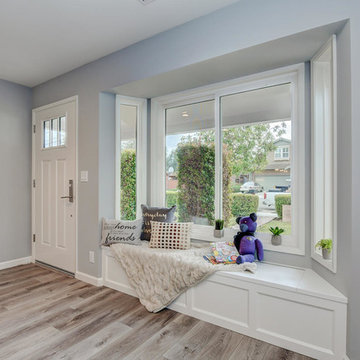
To accommodate grandma and grandpa, the master bathroom now includes a curbless shower and a convenient spot for the wheel chair under the sink. A ramp out front for wheelchair access and hardwood floor throughout. Added cubbies give the children the perfect spot to cuddle up with mom and dad for story time and mud room shelving and hooks to throw their forty-pound back packs after a long day of school
Budget analysis and project development by: May Construction
Entryway Design Ideas with Grey Walls and a Pivot Front Door
4


