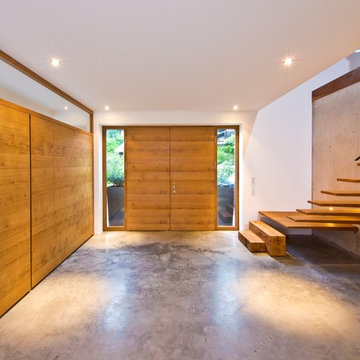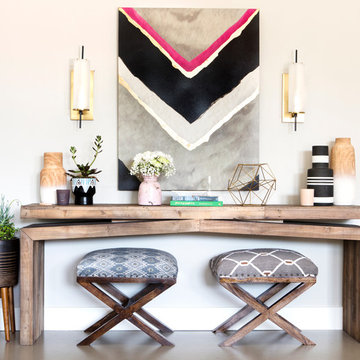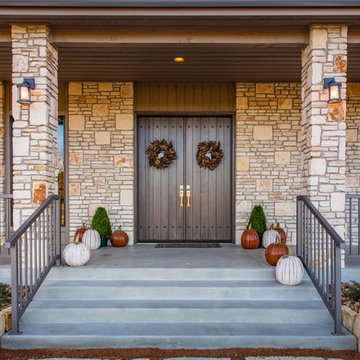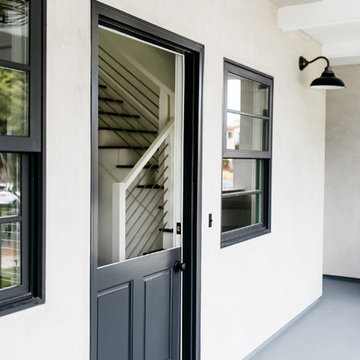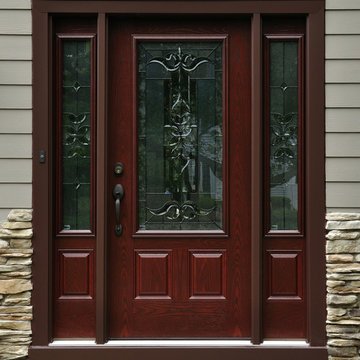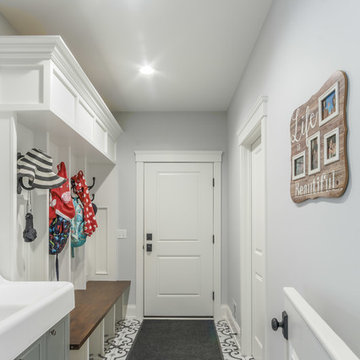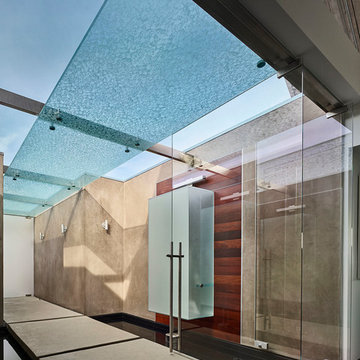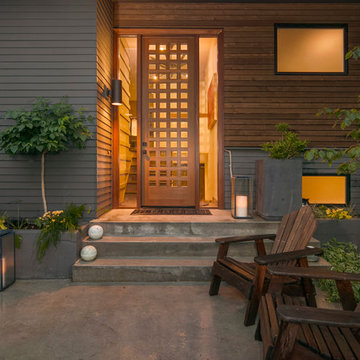Entryway Design Ideas with Grey Walls and Concrete Floors
Refine by:
Budget
Sort by:Popular Today
81 - 100 of 997 photos
Item 1 of 3
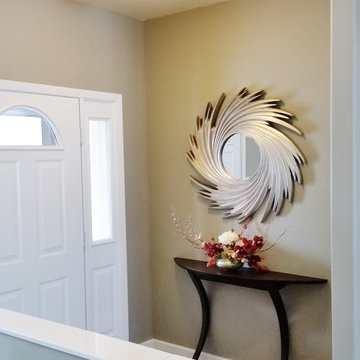
The client was getting his home ready for sale. The entry way already had client's mirror hanging, but there was something missing. Custom floral arrangement was created to fill in the void space and bring in warm colors to the gray entry way with concrete floor.
After staging, the house sold in 4 days.
Curated Homes by Shane provided accessories, lighting fixtures and staging service.

The owner’s goal was to create a lifetime family home using salvaged materials from an antique farmhouse and barn that had stood on another portion of the site. The timber roof structure, as well as interior wood cladding, and interior doors were salvaged from that house, while sustainable new materials (Maine cedar, hemlock timber and steel) and salvaged cabinetry and fixtures from a mid-century-modern teardown were interwoven to create a modern house with a strong connection to the past. Integrity® Wood-Ultrex® windows and doors were a perfect fit for this project. Integrity provided the only combination of a durable, thermally efficient exterior frame combined with a true wood interior.
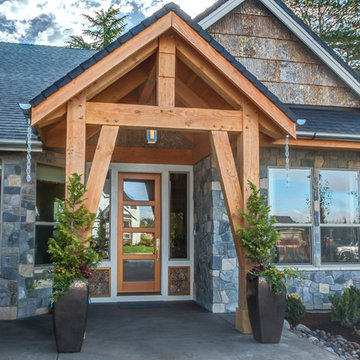
Entry - Arrow Timber Framing
9726 NE 302nd St, Battle Ground, WA 98604
(360) 687-1868
Web Site: https://www.arrowtimber.com
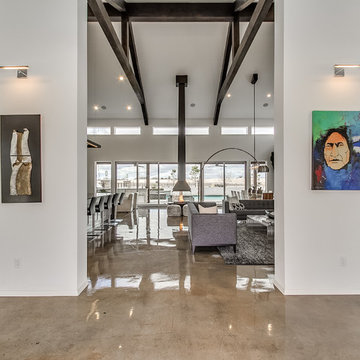
In the open concept you can see forever! This home was designed with the beautiful Oklahoma sunset in mind! You can enjoy it from anywhere in this home!

Sometimes, the smallest projects are the most rewarding. I designed this small front porch for a client in Fort Mitchell, KY. My client lived for years with a ragged front porch and awning embarrassed by her front entry. We refurbished and extended the concrete stoop, added a new hand rail, and most importantly a new covered entry. The design enhances the architecture of the house welcoming guests and keeping them dry. Pictures By: Ashli Slawter
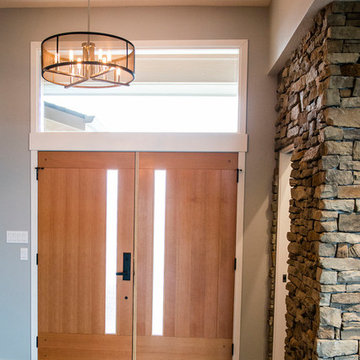
Welcoming double doors with large glass transom above, with stacked ledgestone, inspired by Frank Lloyd Wright architecture, this home features clean modern lines and beautiful custom wood and stone elements.
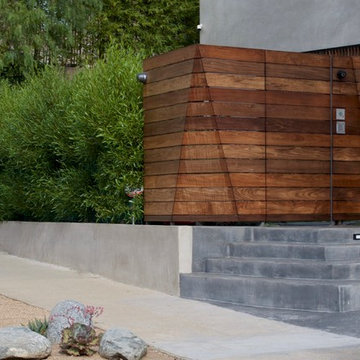
Dodonaea Hopseed Bush Screen Hedge complements Mangaris Gate entry. Decomposed Granite DG parkway to complement rich wood tone. Granite boulders add interest.
Photo by Katrina Coombs
Entryway Design Ideas with Grey Walls and Concrete Floors
5
