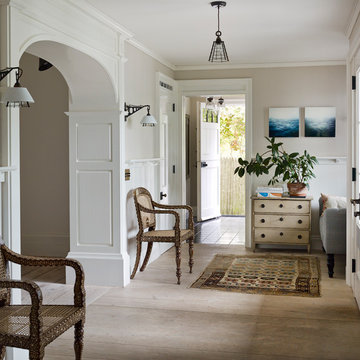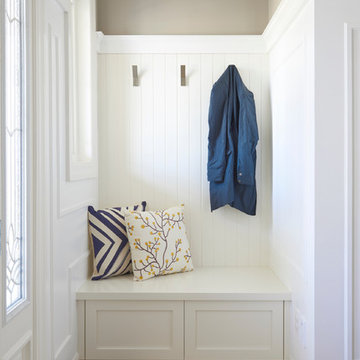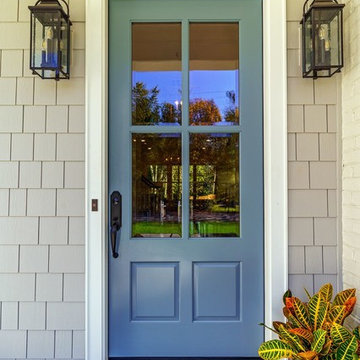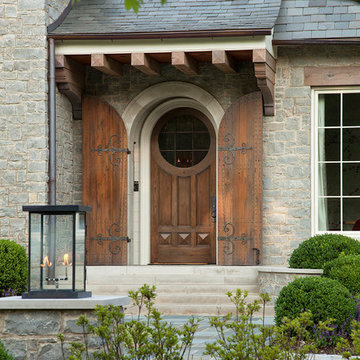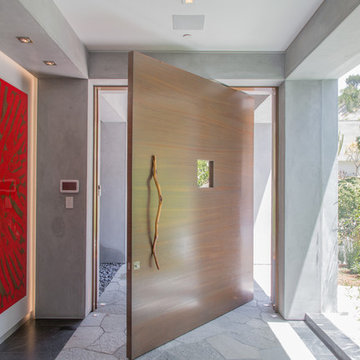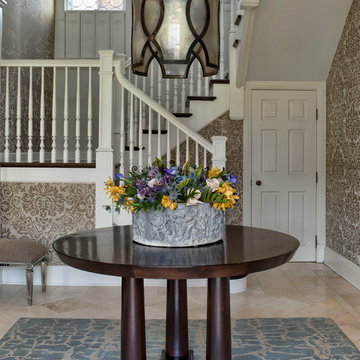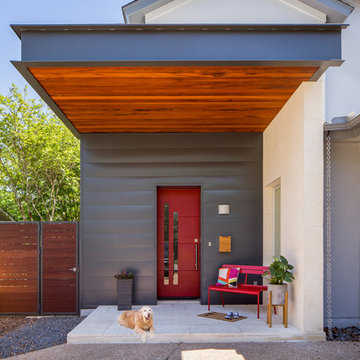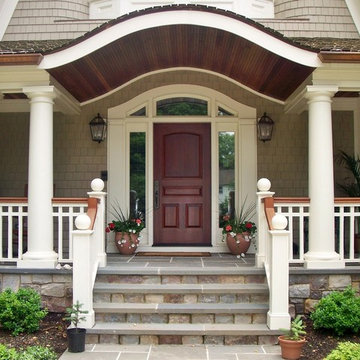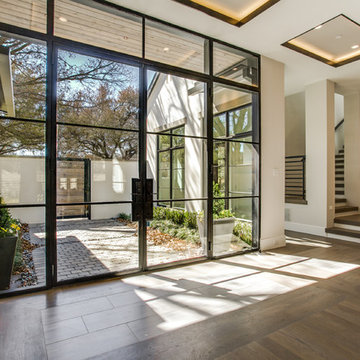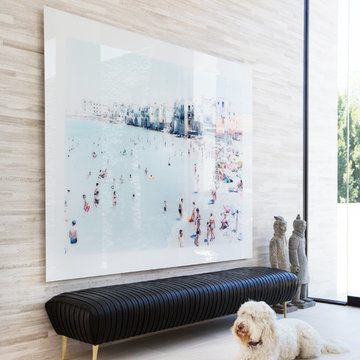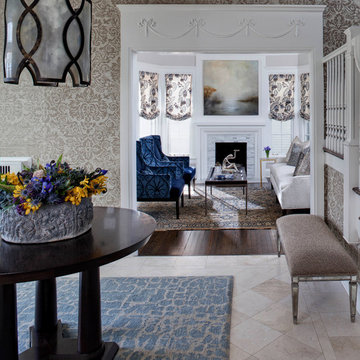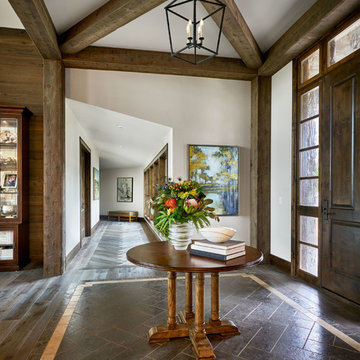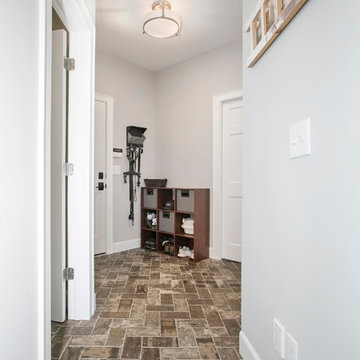Entryway Design Ideas with Grey Walls and Limestone Floors
Refine by:
Budget
Sort by:Popular Today
41 - 60 of 212 photos
Item 1 of 3
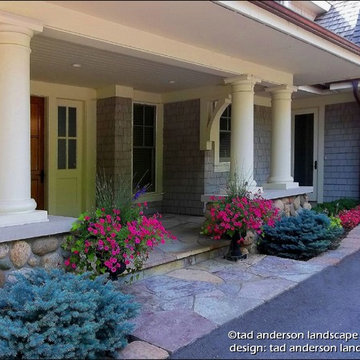
Entry porch of Wisconsin Chilton flagging is extended into the driveway, with a matching carpet of stone. Simple plantings are kept low to enhance the elegant stone detailing. Credit: Tad Anderson. All rights exclusively reserved.
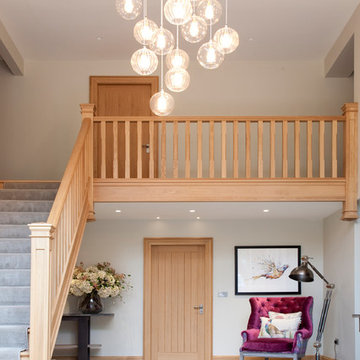
Main entrance hallway to stunning Cheshire farmhouse renovation. Incorporating bespoke and handmade pieces of furniture, soft furnishings and lighting, designed specifically for our client. Creating an impressive and welcoming feel.
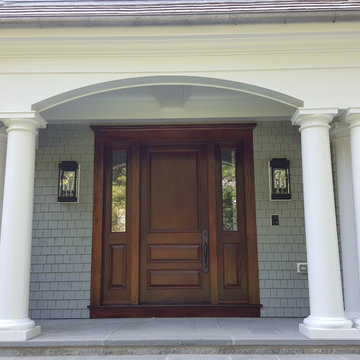
For this project Woodwell Construction Corp performed exterior and interior custom carpentry work in the best traditions of classic Greenwich style. We worked extensively on project details with the builder, architect and designer at all times. We achieved great expected results within the outlined time frame and a set budget.
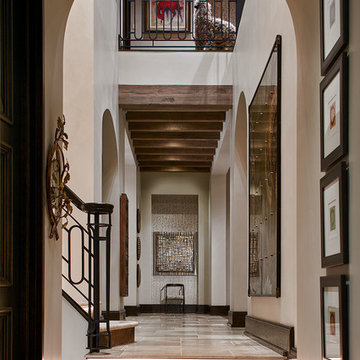
An elegant archway rises above illuminated stairs leading from one end of this T-shaped foyer to the other. Rustic wood ceiling beams add architectural heft and organic warmth to this dramatic entryway.
Photo by Brian Gassel
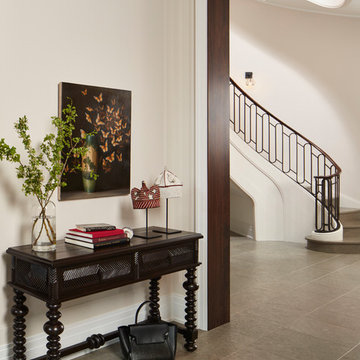
Entry Foyer and main stair.
Materials and details are sleek and elegant with Lucia Azul limestone floors from Exquisite surfaces, custom trim, casings and walnut jamb liners. Furniture is minimal with a custom console from Dos Gallos, Nigerian ceremonial crowns and a painting by David Kroll.
Architecture, Design & Construction by BGD&C
Interior Design by Kaldec Architecture + Design
Exterior Photography: Tony Soluri
Interior Photography: Nathan Kirkman
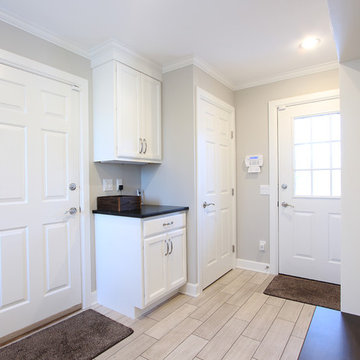
A drop zone was placed by the door that leads into the garage. It becomes a great spot for key storage, a place to keep a purse/bag, anything you need to grab before you leave for the day.
Entryway Design Ideas with Grey Walls and Limestone Floors
3

