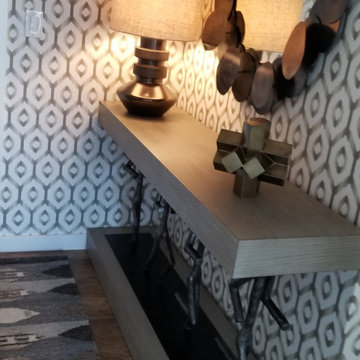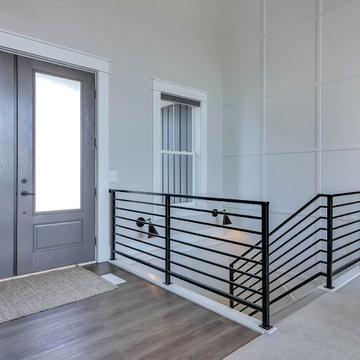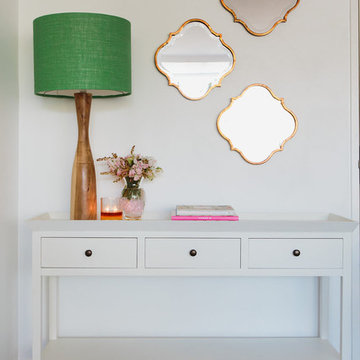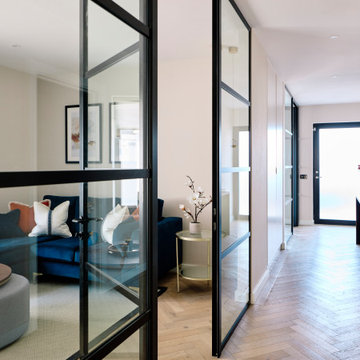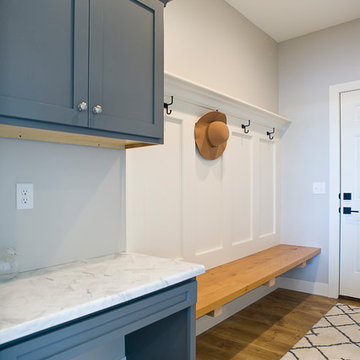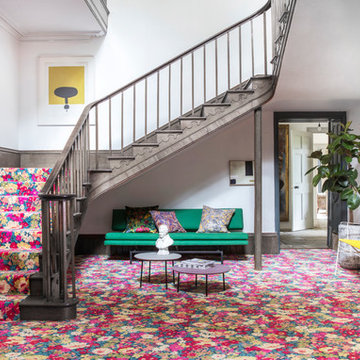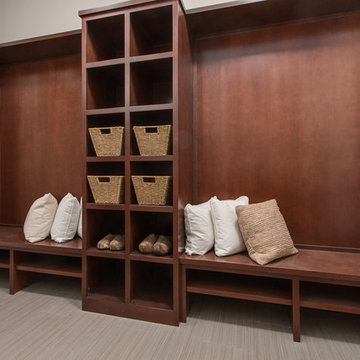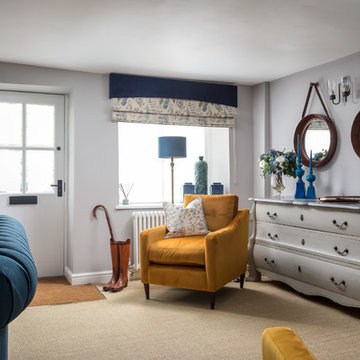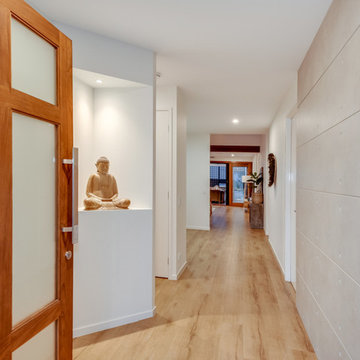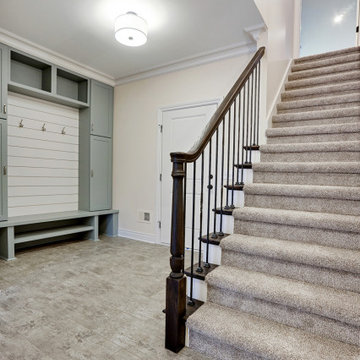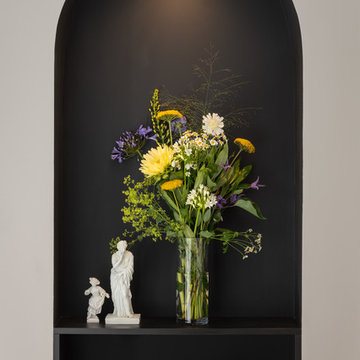Entryway Design Ideas with Laminate Floors and Carpet
Refine by:
Budget
Sort by:Popular Today
201 - 220 of 2,740 photos
Item 1 of 3
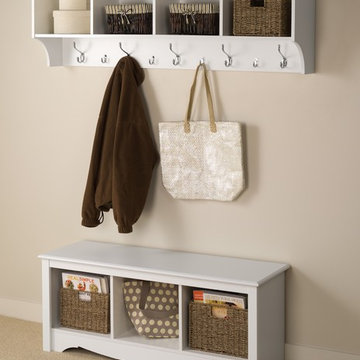
When you need simple, you turn to casual entryway furniture like this. Enough storage to keep track of your whole family's outdoor gear, and enough style to welcome you home to a look you love. You'll keep your entryway organized, classic-style. Shop this look at SmartFurniture.com
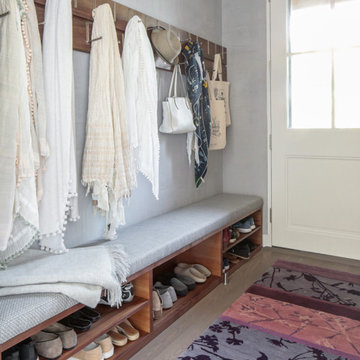
Scandinavian inspired furnishings and light fixtures create a clean and tailored look, while the natural materials found in accent walls, case goods, the staircase, and home decor hone in on a homey feel. An open-concept interior that proves less can be more is how we’d explain this interior. By accentuating the “negative space,” we’ve allowed the carefully chosen furnishings and artwork to steal the show, while the crisp whites and abundance of natural light create a rejuvenated and refreshed interior.
This sprawling 5,000 square foot home includes a salon, ballet room, two media rooms, a conference room, multifunctional study, and, lastly, a guest house (which is a mini version of the main house).
Project designed by interior design firm, Betty Wasserman Art & Interiors. From their Chelsea base, they serve clients in Manhattan and throughout New York City, as well as across the tri-state area and in The Hamptons.
For more about Betty Wasserman, click here: https://www.bettywasserman.com
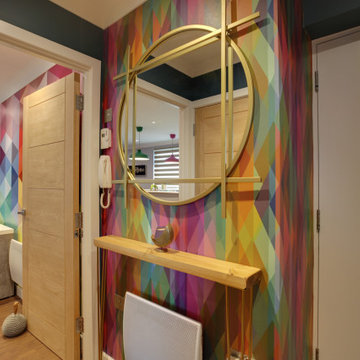
Welcome to our stunning room, where bold patterns, vibrant colors, and science come together to create a truly unique and captivating space. From the moment you enter, you'll be surrounded by a world of wonder and intrigue, featuring a playful and striking mix of pink and green hues, accented by gleaming metallic surfaces that reflect and amplify the room's energy.
In every corner, you'll find delightful touches that speak to your love of astronomy and science. A twinkling starry sky stretches across the ceiling, inviting you to gaze upwards and imagine the mysteries of the universe. Bold geometric patterns adorn the walls, invoking a sense of structure and order in a world of boundless possibility.
As you explore the space, you'll discover an array of shiny and reflective elements that catch the eye and captivate the imagination. A polished metal desk gleams in the corner, beckoning you to sit down and let your creative ideas flow. A series of gleaming, iridescent accessories adds a touch of whimsy and fun, bringing to mind the fascinating, ever-changing nature of scientific discovery.
Whether you're looking for a space to inspire your next project, or simply want to indulge your love of bold patterns and vibrant colors, this room is sure to leave a lasting impression. So come on in, and let your imagination take flight in this truly one-of-a-kind space.
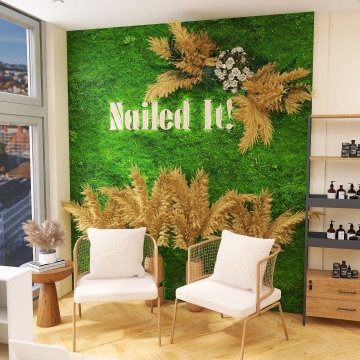
This beloved nail salon and spa by many locals has transitioned its products to all-natural and non-toxic to enhance the quality of their services and the wellness of their customers. With that as the focus, the interior design was created with many live plants as well as earth elements throughout to reflect this transition.
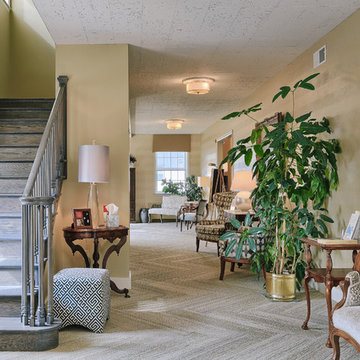
Remodel of a mortuary in New Freedom, PA. New carpets, new furniture/reupholstering, wallpaper and color scheme selected and applied. Privacy panels added along with new window treatments. Neutral palette selected - with pops of teal/blue to create a calm setting. Client wanted to keep existing ceilings so Henrietta Heisler Interiors, Inc. added beautiful, interesting light fixtures and ceiling details to accentuate that space. Photography by Justin Tearney.
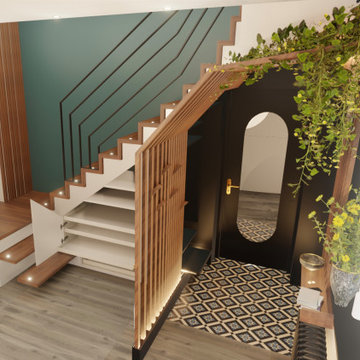
Créer un véritable espace affirmé et marqué pour l' entrée. Avoir une vraie séparation entre espace de vie et entrée (brise vue). Trouver des solutions pour remplacer le meuble de rangement. Rendre cet espace esthétique, fonctionnel et accueillant. Conserver les carreaux de ciments dans l'entrée. Modifier le revêtement de la façade de l'escalier et optimiser les rangements dessous également. Travailler l'éclairage pour valoriser les espaces. Créer un vide poche dans l'entrée et de quoi ranger chaussures et vestes.
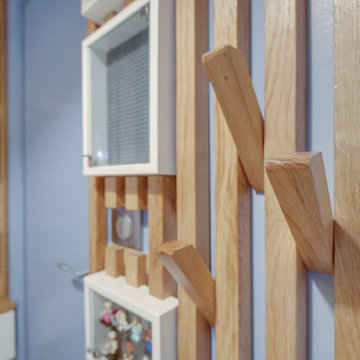
Une solution sur mesure pour apporter personnalité et originalité à cette entrée.
Les patères sont amovibles et peuvent basculer à l'intérieur de la clairevoie lorsqu'il n'y a rien à suspendre.
Les vitrines viendront accueillir la collection de lego du propriétaire. Un tiroir pour ranger les petits effets et un meuble à chaussures ont également été intégrés à l'ensemble.
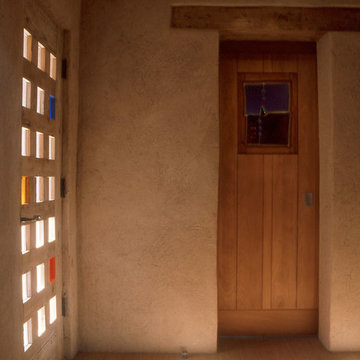
Front door with primary color accents.
Spears Horn Architects
Published in Sunset Magazine
http://www.spearshorn.com/images/Publications/sunset%202005.pdf

This new contemporary reception area with herringbone flooring for good acoustics and a wooden reception desk to reflect Bird & Lovibonds solid and reliable reputation is light and inviting. By painting the wall in two colours, the attention is drawn away from the electric ventilation system and drawn to the furniture and Bird & Lovibond's signage.
Entryway Design Ideas with Laminate Floors and Carpet
11
